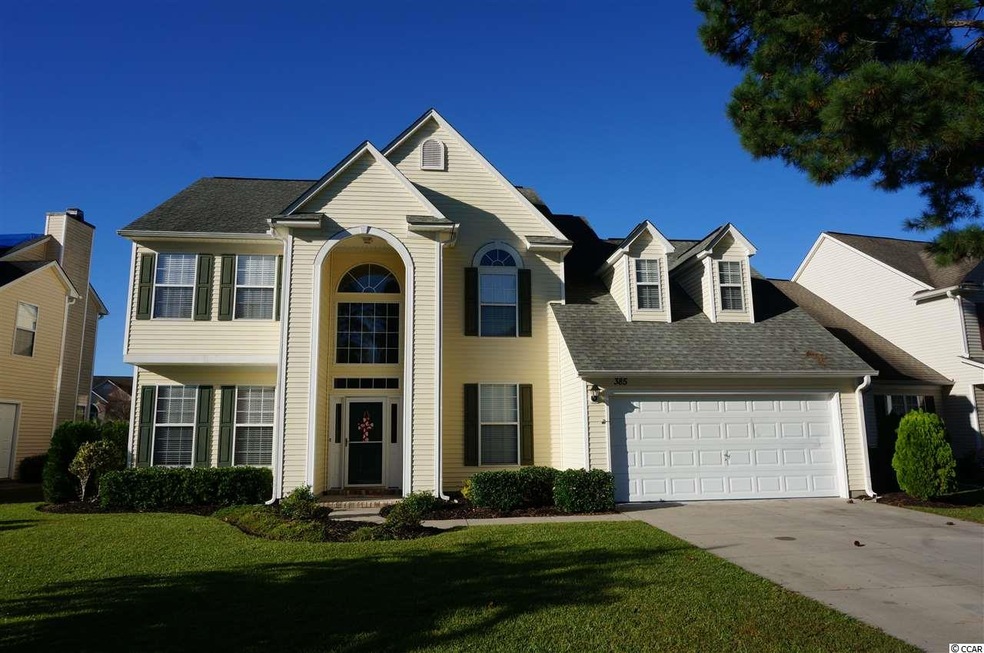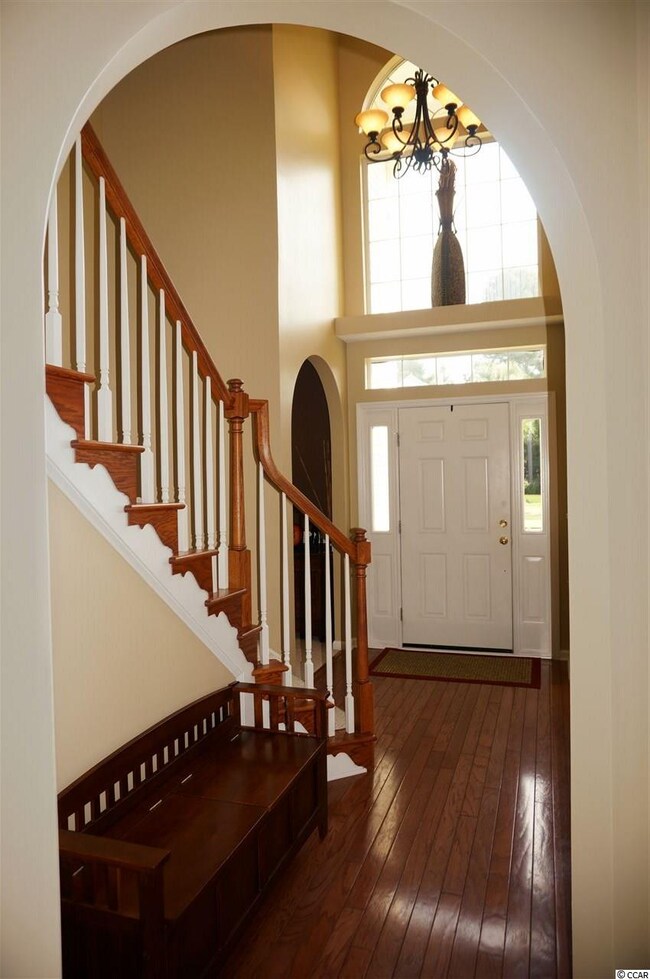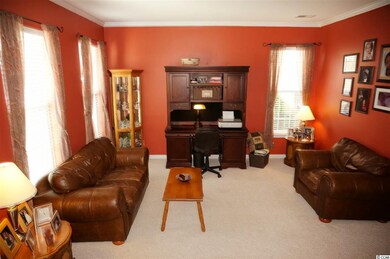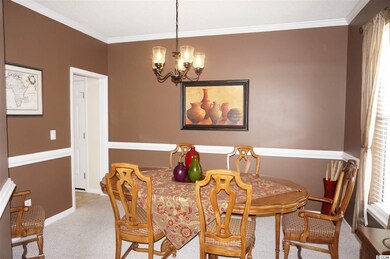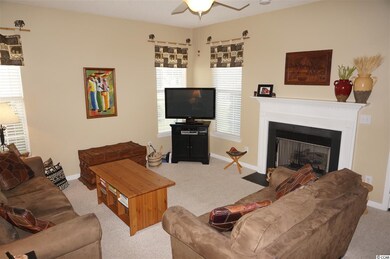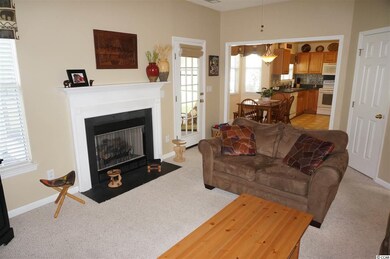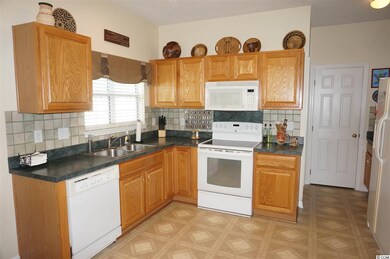
385 Blackberry Ln Myrtle Beach, SC 29579
Highlights
- Clubhouse
- Vaulted Ceiling
- Screened Porch
- Carolina Forest Elementary School Rated A-
- Traditional Architecture
- Community Pool
About This Home
As of May 2024In search of a 2-story home featuring a backyard that's not on water! You found it! Step into the dramatic 2-story foyer with curved staircase to the 2nd level. Family room open to breakfast nook & kitchen features propane fireplace. Spacious kitchen w/all appliances, tile backsplash, pantry, breakfast nook & built-in desk. Formal living & dining rooms w/crown molding for those who enjoy entertainment options. All bedrooms on the 2nd level so you can keep an eye on the young ones! Master bedroom w/vaulted ceiling, his & hers walk-in closets, double bowl vanity, garden tub, separate shower & toilet room. Three more bedrooms + guest bathroom. There is a closet in the 4th bedroom but this could be a media room, home office or playroom -- your choice! Screened porch finished w/vinyl stacking window system & carpet -- perfect to enjoy year round. Newer HVAC units. Gutters, 2" plantation blinds, sprinkler system, transferable termite bond & 1-year home warranty for buyer. Award-winning Carolina Forest Elementary school within walking distance. Neighborhood pool incl. covered kiddie pool, playground, clubhouse & gazebo on the lake.
Last Agent to Sell the Property
RE/MAX Southern Shores License #60184 Listed on: 10/12/2015
Last Buyer's Agent
Candace Bourne
RE/MAX Southern Shores License #86498
Home Details
Home Type
- Single Family
Est. Annual Taxes
- $1,180
Year Built
- Built in 2000
HOA Fees
- $42 Monthly HOA Fees
Parking
- 2 Car Attached Garage
- Garage Door Opener
Home Design
- Traditional Architecture
- Bi-Level Home
- Slab Foundation
- Vinyl Siding
Interior Spaces
- 2,301 Sq Ft Home
- Vaulted Ceiling
- Ceiling Fan
- Window Treatments
- Insulated Doors
- Entrance Foyer
- Family Room with Fireplace
- Formal Dining Room
- Screened Porch
Kitchen
- Breakfast Area or Nook
- Range<<rangeHoodToken>>
- <<microwave>>
- Dishwasher
- Disposal
Flooring
- Carpet
- Vinyl
Bedrooms and Bathrooms
- 4 Bedrooms
- Linen Closet
- Walk-In Closet
- Dual Vanity Sinks in Primary Bathroom
- Shower Only
- Garden Bath
Laundry
- Laundry Room
- Washer and Dryer Hookup
Home Security
- Storm Doors
- Fire and Smoke Detector
Schools
- Carolina Forest Elementary School
- Ocean Bay Middle School
- Carolina Forest High School
Utilities
- Central Heating and Cooling System
- Underground Utilities
- Water Heater
- Phone Available
Additional Features
- No Carpet
- Patio
- Rectangular Lot
- Outside City Limits
Listing and Financial Details
- Home warranty included in the sale of the property
Community Details
Overview
- Association fees include electric common, legal and accounting, manager, pool service
- The community has rules related to allowable golf cart usage in the community
Recreation
- Community Pool
Additional Features
- Clubhouse
- Security
Ownership History
Purchase Details
Home Financials for this Owner
Home Financials are based on the most recent Mortgage that was taken out on this home.Purchase Details
Home Financials for this Owner
Home Financials are based on the most recent Mortgage that was taken out on this home.Purchase Details
Home Financials for this Owner
Home Financials are based on the most recent Mortgage that was taken out on this home.Purchase Details
Purchase Details
Home Financials for this Owner
Home Financials are based on the most recent Mortgage that was taken out on this home.Purchase Details
Home Financials for this Owner
Home Financials are based on the most recent Mortgage that was taken out on this home.Purchase Details
Home Financials for this Owner
Home Financials are based on the most recent Mortgage that was taken out on this home.Purchase Details
Similar Homes in Myrtle Beach, SC
Home Values in the Area
Average Home Value in this Area
Purchase History
| Date | Type | Sale Price | Title Company |
|---|---|---|---|
| Warranty Deed | $410,000 | -- | |
| Warranty Deed | $230,000 | -- | |
| Warranty Deed | $224,000 | -- | |
| Warranty Deed | $250,000 | -- | |
| Deed | $275,000 | None Available | |
| Deed | $202,000 | -- | |
| Deed | $185,825 | -- | |
| Deed | $141,416 | -- |
Mortgage History
| Date | Status | Loan Amount | Loan Type |
|---|---|---|---|
| Open | $328,000 | New Conventional | |
| Previous Owner | $219,942 | FHA | |
| Previous Owner | $55,000 | Unknown | |
| Previous Owner | $220,000 | Purchase Money Mortgage | |
| Previous Owner | $178,400 | Unknown | |
| Previous Owner | $20,200 | Unknown | |
| Previous Owner | $161,600 | Purchase Money Mortgage | |
| Previous Owner | $82,000 | Balloon | |
| Previous Owner | $18,550 | Stand Alone Second |
Property History
| Date | Event | Price | Change | Sq Ft Price |
|---|---|---|---|---|
| 05/06/2024 05/06/24 | Sold | $410,000 | -4.6% | $155 / Sq Ft |
| 03/24/2024 03/24/24 | Price Changed | $429,900 | -2.3% | $163 / Sq Ft |
| 02/17/2024 02/17/24 | For Sale | $439,900 | +91.3% | $167 / Sq Ft |
| 10/05/2017 10/05/17 | Sold | $230,000 | -8.0% | $100 / Sq Ft |
| 05/01/2017 05/01/17 | For Sale | $249,900 | +11.6% | $109 / Sq Ft |
| 02/18/2016 02/18/16 | Sold | $224,000 | -4.7% | $97 / Sq Ft |
| 01/07/2016 01/07/16 | Pending | -- | -- | -- |
| 10/12/2015 10/12/15 | For Sale | $235,000 | -- | $102 / Sq Ft |
Tax History Compared to Growth
Tax History
| Year | Tax Paid | Tax Assessment Tax Assessment Total Assessment is a certain percentage of the fair market value that is determined by local assessors to be the total taxable value of land and additions on the property. | Land | Improvement |
|---|---|---|---|---|
| 2024 | $1,180 | $10,317 | $1,962 | $8,355 |
| 2023 | $1,180 | $10,317 | $1,962 | $8,355 |
| 2021 | $1,066 | $16,930 | $2,944 | $13,986 |
| 2020 | $942 | $16,930 | $2,944 | $13,986 |
| 2019 | $942 | $16,930 | $2,944 | $13,986 |
| 2018 | $848 | $13,457 | $2,753 | $10,704 |
| 2017 | $2,803 | $13,037 | $2,333 | $10,704 |
| 2016 | $0 | $12,665 | $2,333 | $10,332 |
| 2015 | -- | $12,666 | $2,334 | $10,332 |
| 2014 | $725 | $12,666 | $2,334 | $10,332 |
Agents Affiliated with this Home
-
Jennifer Mullen

Seller's Agent in 2024
Jennifer Mullen
Realty ONE Group Dockside
(843) 446-2378
99 Total Sales
-
Sherif Shamaa

Buyer's Agent in 2024
Sherif Shamaa
Weichert REALTORS CF
(843) 446-2096
58 Total Sales
-
C
Seller's Agent in 2017
Candace Bourne
RE/MAX
-
Anna Marie Brock-Piacquadio

Seller's Agent in 2016
Anna Marie Brock-Piacquadio
RE/MAX
(843) 446-3539
180 Total Sales
Map
Source: Coastal Carolinas Association of REALTORS®
MLS Number: 1520112
APN: 39808040009
- 203 Alyssum Ct
- 2384 Covington Dr
- 422 Blackberry Ln
- 4818 Harvest Dr
- 4839 Seabreeze Ln
- 728 Churchill Downs Dr
- 490 Blackberry Ln
- 455 Blackberry Ln
- 4746 Harvest Dr
- 481 Morning Glory Ct
- 523 Stonemason Dr
- 4826 Keel Ct
- 629 Slash Pine Ct
- 615 Woodbine Ct Unit MB
- 505 Quincy Hall Dr
- 511 Quincy Hall Dr
- 4902 Britewater Ct Unit 201
- 105 Ashley Park Dr Unit 2-E
- 105 Ashley Park Dr Unit 2B
- 217 Wando River Rd Unit 12-H
