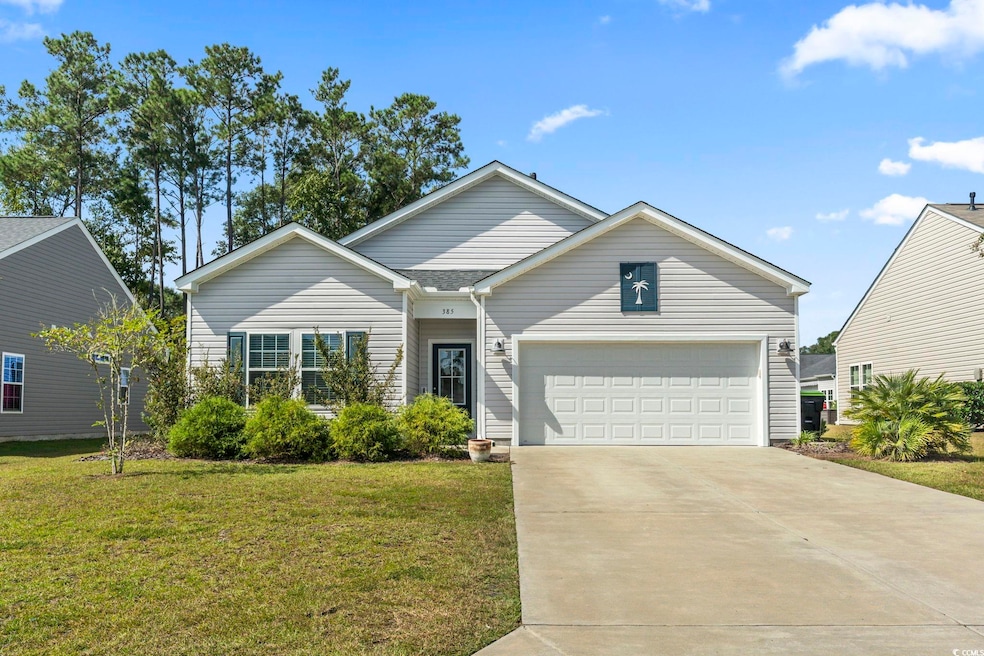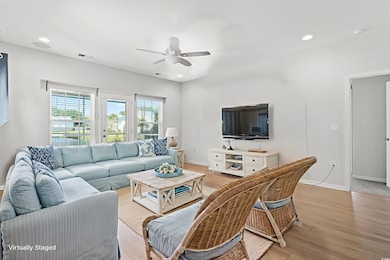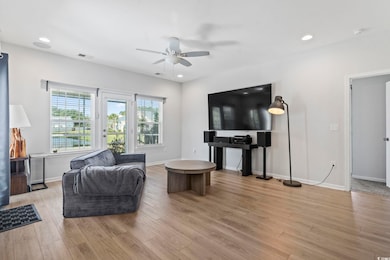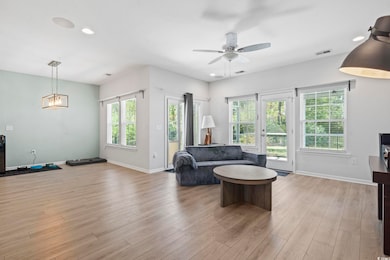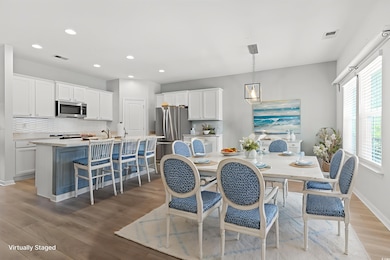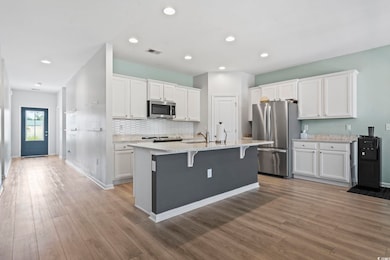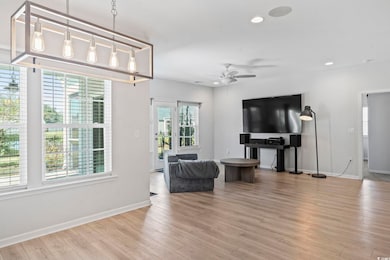385 Grove Park Loop Murrells Inlet, SC 29576
Estimated payment $2,563/month
Highlights
- Lake On Lot
- Ranch Style House
- Screened Porch
- Waccamaw Elementary School Rated A-
- Solid Surface Countertops
- Stainless Steel Appliances
About This Home
Located in Grove Park, a quiet natural gas community in Murrells Inlet, this single-level residence combines style and convenience in one of the area's most desirable settings - just minutes from beaches, golf courses, marinas, a quick golf cart ride to the Marshwalk, short drive to Brookgreen Gardens, and Huntington Beach State Park. Step inside to find an open foyer that leads into a bright and spacious living room featuring LVP flooring that flows seamlessly through the common areas. Large windows allow natural light to fill the home, creating a warm and inviting atmosphere. The open kitchen is thoughtfully designed with modern cabinetry, stainless steel appliances, granite countertops, and a center island with bar seating. A dedicated dining area sits just off the kitchen, making it ideal for everyday meals or entertaining. The split-bedroom floor plan ensures privacy, with the primary suite tucked away on one side of the home. This retreat features a spacious layout, a walk-in closet, and an en-suite bath with dual sinks and a walk-in shower. Three additional bedrooms and two full baths provide flexible space for family, guests, or a home office. Enjoy the outdoors year-round from the screened porch, perfectly positioned off the living room, or relax in the fenced backyard with room for gardening, pets, or play. The patio space expands your entertaining options and creates a natural flow from indoor to outdoor living. Additional highlights include a laundry room with storage, a two-car garage, and thoughtful finishes throughout. This home offers the best of coastal living in a well-maintained community, close to all the shopping, dining, and recreation Murrells Inlet is known for. Measurements are not guaranteed. Buyer is responsible for verifying.
Open House Schedule
-
Sunday, November 16, 20251:00 to 3:30 pm11/16/2025 1:00:00 PM +00:0011/16/2025 3:30:00 PM +00:00Open houseAdd to Calendar
Home Details
Home Type
- Single Family
Est. Annual Taxes
- $2,130
Year Built
- Built in 2020
Lot Details
- 7,841 Sq Ft Lot
- Fenced
- Rectangular Lot
HOA Fees
- $75 Monthly HOA Fees
Parking
- 2 Car Attached Garage
- Garage Door Opener
Home Design
- Ranch Style House
- Slab Foundation
- Wood Frame Construction
- Vinyl Siding
- Tile
Interior Spaces
- 1,729 Sq Ft Home
- Ceiling Fan
- Insulated Doors
- Entrance Foyer
- Combination Kitchen and Dining Room
- Screened Porch
- Carpet
- Fire and Smoke Detector
Kitchen
- Breakfast Bar
- Range
- Microwave
- Dishwasher
- Stainless Steel Appliances
- Kitchen Island
- Solid Surface Countertops
Bedrooms and Bathrooms
- 4 Bedrooms
- Split Bedroom Floorplan
- Bathroom on Main Level
- 2 Full Bathrooms
Laundry
- Laundry Room
- Washer and Dryer
Outdoor Features
- Lake On Lot
- Patio
Location
- Outside City Limits
Schools
- Waccamaw Elementary School
- Waccamaw Middle School
- Waccamaw High School
Utilities
- Central Heating and Cooling System
- Cooling System Powered By Gas
- Heating System Uses Gas
- Underground Utilities
- Gas Water Heater
- Phone Available
- Cable TV Available
Community Details
- Association fees include electric common, trash pickup, insurance, manager, common maint/repair, legal and accounting
- Built by Realstar Homes
- The community has rules related to fencing, allowable golf cart usage in the community
Map
Home Values in the Area
Average Home Value in this Area
Tax History
| Year | Tax Paid | Tax Assessment Tax Assessment Total Assessment is a certain percentage of the fair market value that is determined by local assessors to be the total taxable value of land and additions on the property. | Land | Improvement |
|---|---|---|---|---|
| 2024 | $2,130 | $15,730 | $5,000 | $10,730 |
| 2023 | $2,130 | $9,920 | $2,000 | $7,920 |
| 2022 | $959 | $9,920 | $2,000 | $7,920 |
| 2021 | $973 | $9,916 | $2,000 | $7,916 |
| 2020 | $544 | $4,056 | $2,000 | $2,056 |
Property History
| Date | Event | Price | List to Sale | Price per Sq Ft | Prior Sale |
|---|---|---|---|---|---|
| 10/29/2025 10/29/25 | Price Changed | $439,000 | -2.4% | $254 / Sq Ft | |
| 10/02/2025 10/02/25 | For Sale | $449,900 | +5.9% | $260 / Sq Ft | |
| 07/14/2023 07/14/23 | Sold | $425,000 | -1.1% | $246 / Sq Ft | View Prior Sale |
| 05/17/2023 05/17/23 | Price Changed | $429,900 | -4.5% | $249 / Sq Ft | |
| 05/12/2023 05/12/23 | For Sale | $450,000 | -- | $260 / Sq Ft |
Purchase History
| Date | Type | Sale Price | Title Company |
|---|---|---|---|
| Deed | $425,000 | None Listed On Document | |
| Deed | $280,216 | None Available | |
| Special Warranty Deed | $154,000 | None Available |
Mortgage History
| Date | Status | Loan Amount | Loan Type |
|---|---|---|---|
| Open | $285,000 | New Conventional | |
| Previous Owner | $414,750 | Commercial |
Source: Coastal Carolinas Association of REALTORS®
MLS Number: 2524027
APN: 41-0121-003-12-00
- 894 S Marlin Cir
- 875 S Marlin Cir
- 835 S Marlin Cir
- 832 Rusty Anchor Ct
- 83 Crooked Island Cir Unit 83C
- 91 Crooked Island Cir
- 4967 Wesley Rd
- 67 Crooked Island Cir
- 96 Crooked Island Cir Unit 96C
- 80 Crooked Island Cir
- 416 Fountain Grass Ct Unit 6E
- 404 Fountain Grass Ct Unit 6B
- 400 Fountain Grass Ct Unit 6A
- 412 Fountain Grass Ct Unit 6D
- 408 Fountain Grass Ct Unit 6C
- 11 Dover St Unit 11D
- 54 Crooked Island Cir
- 675 Mariner Ave
- 167 Crooked Island Cir
- 7 Musket St Unit 7M
- 881 Whaler Place
- 119 Brentwood Dr Unit G
- 569 Mary Lou Ave Unit B
- 587A Sunnyside Ave Unit ID1308943P
- 81 Delray Dr Unit 2B
- 35 Delray Dr Unit 1B
- 81 Delray Dr Unit 1C
- 107 Gadwall Way
- Parcel C Tadlock Dr Unit Pad Site behind Star
- 647 N Creekside Dr Unit ID1266243P
- 647 N Creekside Dr Unit ID1268058P
- TBD Tournament Blvd Unit Outparcel Tournament
- 128 Elk Dr
- 5804 Longwood Dr Unit 301
- 344 Stone Throw Dr Unit ID1266229P
- 630 Parker Dr Unit ID1253441P
- 5846 Longwood Dr Unit 302
- 5858 Longwood Dr Unit 204
- 706 Pathfinder Way
- 430 Yaupon Ave Unit ID1308941P
