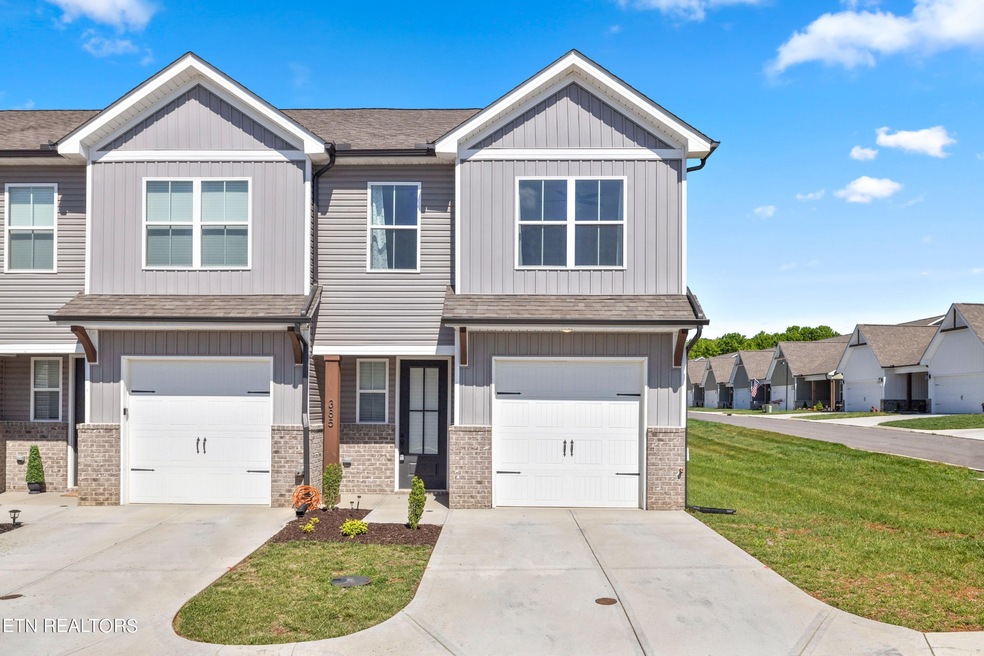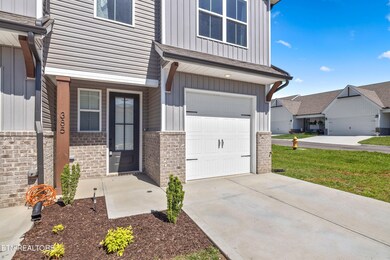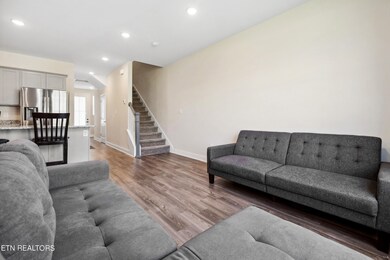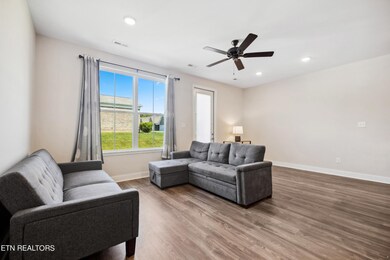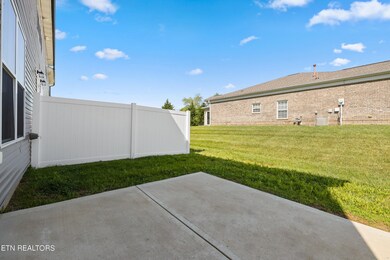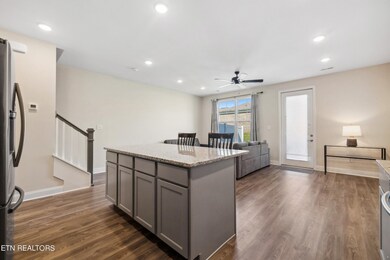
385 Harper Village Way Lenoir City, TN 37771
Highlights
- Traditional Architecture
- Cooling Available
- Central Heating
- 1 Car Attached Garage
- Patio
- Level Lot
About This Home
As of June 2024Like new 3-bedroom townhome! This impeccably maintained home features an open layout on the main level with luxury vinyl plank floors. Large living room with space for dining area, eat-in kitchen with high-end appliances, granite & center island, and a half bath complete the main level. 2nd level offers 3 bedrooms, 2 full bathrooms and laundry room. Don't miss the pull-down attic storage that provides ample floored storage. Relax on the covered front porch or the private back patio. End unit and corner lot!
Home Details
Home Type
- Single Family
Est. Annual Taxes
- $1,253
Year Built
- Built in 2022
Lot Details
- 3,920 Sq Ft Lot
- Level Lot
HOA Fees
- $55 Monthly HOA Fees
Parking
- 1 Car Attached Garage
Home Design
- Traditional Architecture
- Brick Exterior Construction
- Slab Foundation
- Frame Construction
- Vinyl Siding
Interior Spaces
- 1,500 Sq Ft Home
- Property has 2 Levels
- Fire and Smoke Detector
Kitchen
- Oven or Range
- <<microwave>>
- Dishwasher
- Disposal
Flooring
- Carpet
- Vinyl
Bedrooms and Bathrooms
- 3 Bedrooms
Outdoor Features
- Patio
Schools
- Lenoir City Elementary School
- Lenoir City Intermediate/Middle School
- Lenoir City High School
Utilities
- Cooling Available
- Central Heating
Community Details
- Association fees include ground maintenance
- Harper Village Subdivision
Listing and Financial Details
- Tax Lot 33
- Assessor Parcel Number 010I B 03300 000
Ownership History
Purchase Details
Home Financials for this Owner
Home Financials are based on the most recent Mortgage that was taken out on this home.Purchase Details
Home Financials for this Owner
Home Financials are based on the most recent Mortgage that was taken out on this home.Similar Homes in Lenoir City, TN
Home Values in the Area
Average Home Value in this Area
Purchase History
| Date | Type | Sale Price | Title Company |
|---|---|---|---|
| Warranty Deed | $306,900 | Crossland Title Inc | |
| Warranty Deed | $275,880 | None Listed On Document | |
| Quit Claim Deed | -- | New Title Company Name |
Mortgage History
| Date | Status | Loan Amount | Loan Type |
|---|---|---|---|
| Previous Owner | $262,086 | New Conventional |
Property History
| Date | Event | Price | Change | Sq Ft Price |
|---|---|---|---|---|
| 07/16/2025 07/16/25 | For Sale | $329,900 | +7.5% | $220 / Sq Ft |
| 06/21/2024 06/21/24 | Sold | $306,900 | -2.6% | $205 / Sq Ft |
| 05/22/2024 05/22/24 | Pending | -- | -- | -- |
| 05/02/2024 05/02/24 | For Sale | $315,000 | +14.2% | $210 / Sq Ft |
| 04/01/2022 04/01/22 | Sold | $275,880 | -- | $190 / Sq Ft |
Tax History Compared to Growth
Tax History
| Year | Tax Paid | Tax Assessment Tax Assessment Total Assessment is a certain percentage of the fair market value that is determined by local assessors to be the total taxable value of land and additions on the property. | Land | Improvement |
|---|---|---|---|---|
| 2023 | $1,253 | $52,550 | $0 | $0 |
| 2022 | $412 | $41,350 | $7,500 | $33,850 |
| 2021 | -- | $7,500 | $7,500 | $0 |
Agents Affiliated with this Home
-
Denise Fritts

Seller's Agent in 2025
Denise Fritts
Covenant Broker Real Estate, L
(865) 705-5978
113 Total Sales
-
Brandon Ross

Seller's Agent in 2022
Brandon Ross
Woody Creek Realty, LLC
(865) 266-8292
217 Total Sales
-
Sasha Hall
S
Buyer's Agent in 2022
Sasha Hall
Keller Williams Signature
(865) 806-2336
130 Total Sales
Map
Source: Realtracs
MLS Number: 2832262
APN: 053010I B 03300
- 388 Creekside Way
- 235 Harper Village Way
- 205 Harper Village Way
- 195 Harper Village Way
- 132 Scout Way
- 302 Judson Way
- Tract 1 Hwy 321
- 255 Alpine Dr
- 502 Alpine Dr
- 240 El Grande Ln
- 1502 Donna Dr
- 9870 Happy Hollow Rd
- 1350 Waller Ferry Rd
- 1050 Outer Dr
- 1864 Old Hickory Ln
- 4155 White Wing Rd
- 112 Elise Way
- 162 Haven Way
- 576 U S 70
- 1765 Outer Dr
