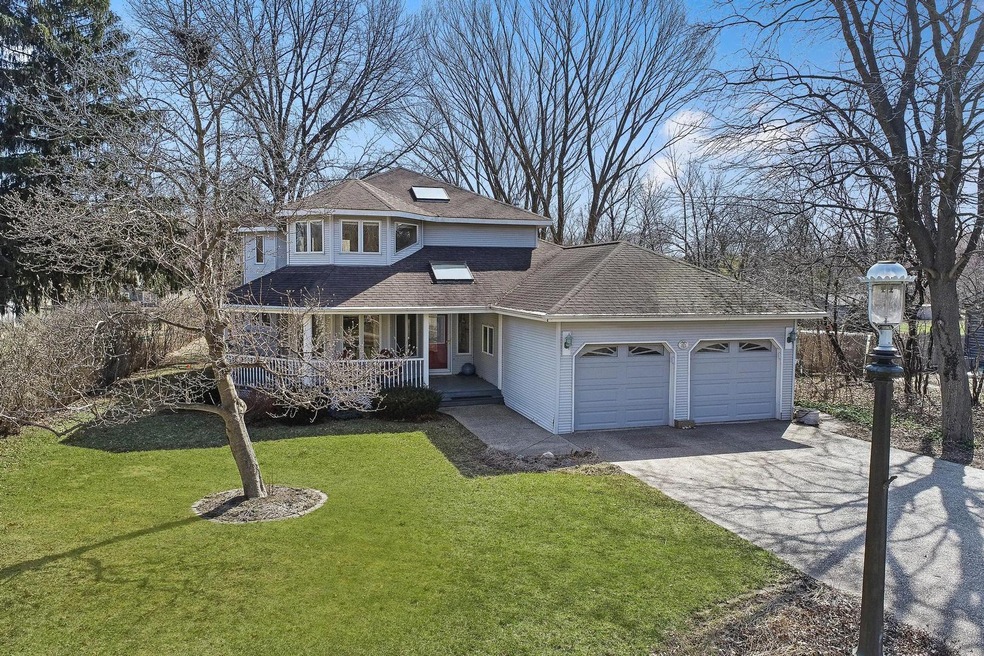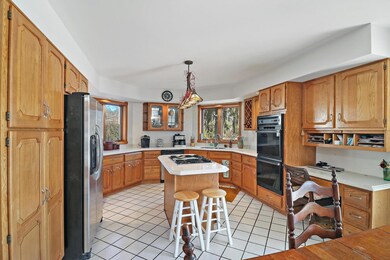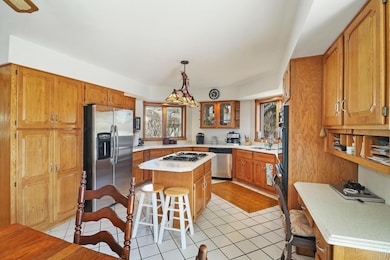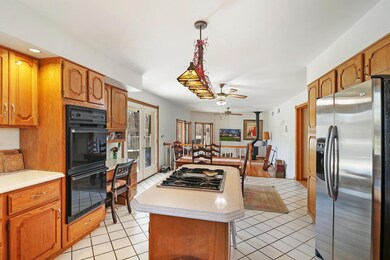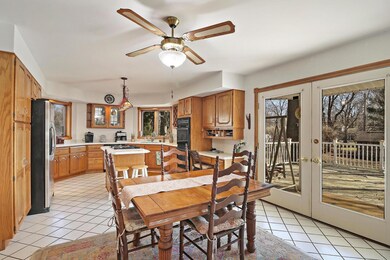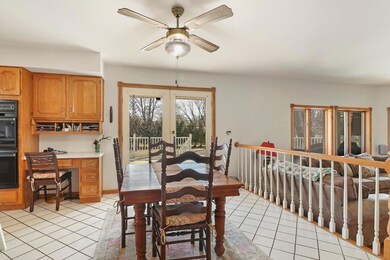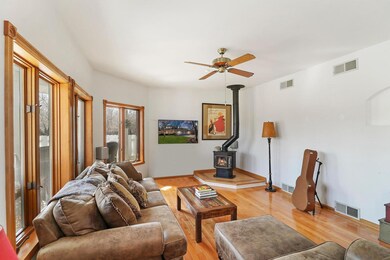
385 Huntley Rd Crystal Lake, IL 60014
Estimated Value: $427,000 - $517,000
Highlights
- Boat Dock
- Landscaped Professionally
- Deck
- Crystal Lake Central High School Rated A
- Community Lake
- Property is near a park
About This Home
As of May 2022Welcome to your new home, a big and beautiful abode you'll be proud to call your own. A wrap-around front porch provides a warm welcoming, inviting you to rest awhile before you step inside to explore this spacious residence. The layout is light-filled and modern with a room for every mood and occasion from the formal living and dining room to the sunken family room with a wood-burning heater. Set at the rear of the home is a large kitchen with a center island and quality appliances as well as a meal area with slider doors that open to the backyard. The three bedrooms are all filled with natural light while the owner's suite enjoys a luxe ensuite with twin sinks, a soaking tub, and an oversized walk-in shower for the ultimate relaxation. For those needing flexibility, there is a first-floor den that could also be used as an in-law suite to comfortably accommodate guests. Step outside to the huge rear porch, partially covered to provide cool shade throughout the summer. Whether you are hosting friends in style as you indulge in a cookout or you're simply sitting back after a day on the water, this is sure to be a favorite place to gather with loved ones. All of this and you're also treated to an incredible location that promises a life of unparalleled luxury. You'll live just moments from the pristine sands of West Beach and only moments from both the Turnberry Golf Club and RedTail Golf Club for a day on the fairway. A great range of shopping, dining, and entertainment is also within easy reach and you can enjoy quick access to a range of schools.
Last Buyer's Agent
Sonia Perez-Camilo
Weichert, Realtors - All Pro License #475143093

Home Details
Home Type
- Single Family
Est. Annual Taxes
- $9,631
Year Built
- Built in 1988
Lot Details
- 0.33 Acre Lot
- Lot Dimensions are 75x206
- Landscaped Professionally
- Paved or Partially Paved Lot
Parking
- 2 Car Attached Garage
- Garage Transmitter
- Garage Door Opener
- Driveway
- Parking Included in Price
Home Design
- Traditional Architecture
- Asphalt Roof
- Vinyl Siding
- Concrete Perimeter Foundation
Interior Spaces
- 2,632 Sq Ft Home
- 2-Story Property
- Central Vacuum
- Vaulted Ceiling
- Ceiling Fan
- Skylights
- Gas Log Fireplace
- Entrance Foyer
- Family Room with Fireplace
- Living Room
- Formal Dining Room
- Home Office
- Wood Flooring
Kitchen
- Double Oven
- Microwave
- Dishwasher
- Disposal
Bedrooms and Bathrooms
- 3 Bedrooms
- 3 Potential Bedrooms
- Bathroom on Main Level
- 3 Full Bathrooms
- Dual Sinks
- Whirlpool Bathtub
- Shower Body Spray
- Separate Shower
Laundry
- Laundry Room
- Laundry on main level
- Dryer
- Washer
Unfinished Basement
- Partial Basement
- Sump Pump
- Crawl Space
Home Security
- Storm Screens
- Carbon Monoxide Detectors
Outdoor Features
- Deck
- Shed
- Porch
Schools
- South Elementary School
- Richard F Bernotas Middle School
- Crystal Lake Central High School
Utilities
- Forced Air Heating and Cooling System
- Heating System Uses Natural Gas
- 200+ Amp Service
- Water Softener is Owned
- Cable TV Available
Additional Features
- Air Purifier
- Property is near a park
Listing and Financial Details
- Homeowner Tax Exemptions
Community Details
Overview
- Custom
- Community Lake
Recreation
- Boat Dock
Ownership History
Purchase Details
Home Financials for this Owner
Home Financials are based on the most recent Mortgage that was taken out on this home.Purchase Details
Home Financials for this Owner
Home Financials are based on the most recent Mortgage that was taken out on this home.Purchase Details
Home Financials for this Owner
Home Financials are based on the most recent Mortgage that was taken out on this home.Purchase Details
Purchase Details
Similar Homes in Crystal Lake, IL
Home Values in the Area
Average Home Value in this Area
Purchase History
| Date | Buyer | Sale Price | Title Company |
|---|---|---|---|
| George Raymond R | -- | Fidelity National Title | |
| Christopher Kimberly R | -- | Attorney | |
| Christopher Kimberly R | $240,000 | Proper Title Llc | |
| Woiwode Heinz | -- | Lawyers Title Insurance Corp | |
| Woiwode Heinz | -- | -- |
Mortgage History
| Date | Status | Borrower | Loan Amount |
|---|---|---|---|
| Previous Owner | Hackett Lawrence R | $220,000 | |
| Previous Owner | Christopher Kimberly R | $231,990 | |
| Previous Owner | Woiwode Heinz | $118,000 | |
| Previous Owner | Woiwode Heinz | $128,000 | |
| Previous Owner | Woiwode Heinz | $132,500 | |
| Previous Owner | Home State Bank Na | $50,000 |
Property History
| Date | Event | Price | Change | Sq Ft Price |
|---|---|---|---|---|
| 05/06/2022 05/06/22 | Sold | $355,000 | +1.4% | $135 / Sq Ft |
| 04/03/2022 04/03/22 | Pending | -- | -- | -- |
| 03/30/2022 03/30/22 | For Sale | $350,000 | +45.8% | $133 / Sq Ft |
| 10/09/2015 10/09/15 | Sold | $240,000 | -2.0% | $91 / Sq Ft |
| 07/19/2015 07/19/15 | Pending | -- | -- | -- |
| 07/15/2015 07/15/15 | Price Changed | $245,000 | -2.0% | $93 / Sq Ft |
| 06/25/2015 06/25/15 | Price Changed | $249,900 | -3.5% | $95 / Sq Ft |
| 06/15/2015 06/15/15 | Price Changed | $259,000 | -3.7% | $98 / Sq Ft |
| 05/02/2015 05/02/15 | Price Changed | $269,000 | -4.6% | $102 / Sq Ft |
| 04/22/2015 04/22/15 | For Sale | $282,000 | -- | $107 / Sq Ft |
Tax History Compared to Growth
Tax History
| Year | Tax Paid | Tax Assessment Tax Assessment Total Assessment is a certain percentage of the fair market value that is determined by local assessors to be the total taxable value of land and additions on the property. | Land | Improvement |
|---|---|---|---|---|
| 2023 | $10,802 | $133,217 | $33,476 | $99,741 |
| 2022 | $10,202 | $121,305 | $30,483 | $90,822 |
| 2021 | $9,746 | $114,245 | $28,709 | $85,536 |
| 2020 | $9,631 | $111,198 | $27,943 | $83,255 |
| 2019 | $9,492 | $108,359 | $27,230 | $81,129 |
| 2018 | $7,901 | $89,286 | $30,645 | $58,641 |
| 2017 | $7,836 | $84,144 | $28,880 | $55,264 |
| 2016 | $7,872 | $80,000 | $27,458 | $52,542 |
| 2013 | -- | $87,680 | $21,488 | $66,192 |
Agents Affiliated with this Home
-
Joe Keegan

Seller's Agent in 2022
Joe Keegan
Brokerocity Inc
(815) 355-0582
12 in this area
47 Total Sales
-
S
Buyer's Agent in 2022
Sonia Perez-Camilo
Weichert, Realtors - All Pro
(312) 305-0597
-
Troy Stukowski

Seller's Agent in 2015
Troy Stukowski
@ Properties
(815) 245-4882
3 in this area
41 Total Sales
Map
Source: Midwest Real Estate Data (MRED)
MLS Number: 11360505
APN: 18-01-405-015
- 8794 Shade Tree Cir
- 354 Richmond Ln
- Lot 9 Shade Tree Cir
- Lots 21-23 Corrine Ave
- Lots 15-17 Corrine Ave
- Lot 16 and 17 Millard Ave
- 7165 Bannockburn Cir
- 603 Iris Ct
- 354 Millard Ave
- 7240 Bannockburn Cir
- 7160 Bannockburn Cir
- 0 Charlotte Ave
- 7135 Bannockburn Cir
- 1201LT Bard Rd
- 1377 Gardina Vista
- 9120 Selkirk Ct
- 812 Wedgewood Dr
- 7380 Bannockburn Cir
- 9140 Selkirk Ct
- 1349 Dolo Rosa Vista
- 385 Huntley Rd
- 379 Huntley Rd
- 395 Huntley Rd
- 369 Huntley Rd
- 430 Sunset Dr
- 392 Sunset Dr
- 363 Huntley Rd
- 6811 Huntley Rd
- 376 Sunset Dr
- 413 Huntley Rd
- 6809 Huntley Rd
- 353 Huntley Rd
- 370 Sunset Dr
- 2085 Broadway Ave
- 440 Sunset Dr
- 8790 Shade Tree Cir
- 6805 Huntley Rd
- 364 Sunset Dr
- 8792 Shade Tree Cir
- 6916 Huntley Rd
