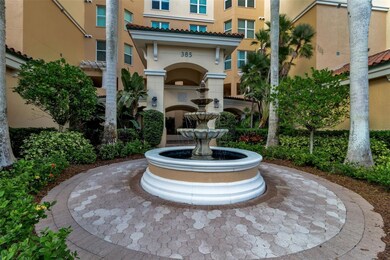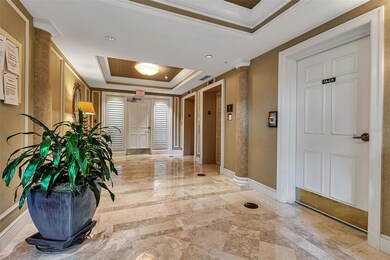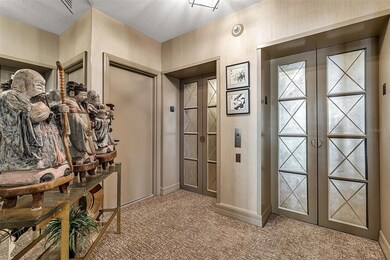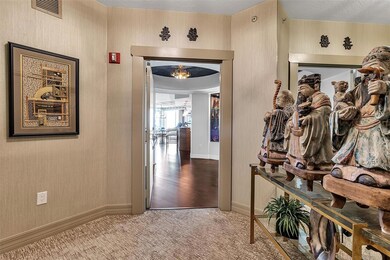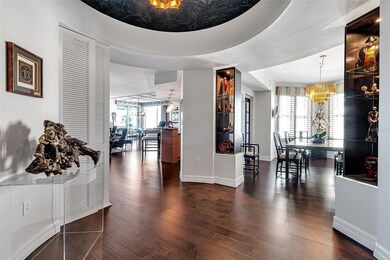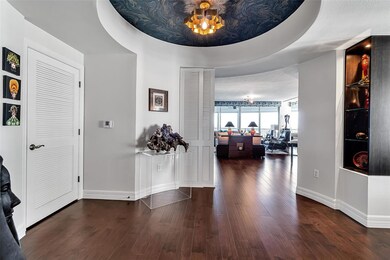385 N Point Rd Unit 704 Osprey, FL 34229
Vamo NeighborhoodEstimated payment $11,336/month
Highlights
- White Water Ocean Views
- Property fronts an intracoastal waterway
- Home fronts a creek
- Riverview High School Rated A
- Fitness Center
- Gated Community
About This Home
Experience breathtaking views of the Bay and Gulf from this spacious 3 bedroom, 3 bath end unit, featuring a separate dining room and den. Completely updated and meticulously maintained, this unit is beautifully appointed and custom features abound. A private elevator takes you to a majestic foyer which opens to the great room. Facing west the views are gorgeous from sunrise to sunset. The kitchen is high-end and stocked with top-of-the-line appliances. The master suite has a large sitting area, walk-in closets, a luxurious bath and incredible views! Spacious and lavish, this unit lives large, with the feeling of a house. Yet you enjoy a luxury lifestyle of comfort and ease with all the conveniences of condo living. With two under the building parking spaces, this is a true must see offering. There are so many special touches and features it is hard to list them all. Meridian residents have use of their own pool, spa and workout room, and can take advantage of all the other amenities of The Oaks Club, two 18-hole championship golf courses, three onsite restaurants, twelve HAR-TRU tennis courts (4 lighted), four new pickleball courts, a regulation croquet lawn, and a state-of-the-art fitness center. Club membership is required with homeownership.
Listing Agent
COLDWELL BANKER REALTY Brokerage Phone: 941-383-6411 License #3099254 Listed on: 11/10/2025

Property Details
Home Type
- Condominium
Est. Annual Taxes
- $6,288
Year Built
- Built in 2000
Lot Details
- Home fronts a creek
- Property fronts an intracoastal waterway
- End Unit
- East Facing Home
HOA Fees
Property Views
- White Water Ocean
- Intracoastal
- Partial Bay or Harbor
- Creek or Stream
Home Design
- Entry on the 7th floor
- Slab Foundation
- Steel Frame
- Built-Up Roof
- Stucco
Interior Spaces
- 2,778 Sq Ft Home
- Ceiling Fan
- Blinds
- Great Room
- Living Room
- Den
Kitchen
- Built-In Oven
- Range
- Recirculated Exhaust Fan
- Microwave
- Dishwasher
- Disposal
Flooring
- Brick
- Carpet
Bedrooms and Bathrooms
- 3 Bedrooms
- 3 Full Bathrooms
Laundry
- Laundry in unit
- Dryer
- Washer
Parking
- 2 Parking Garage Spaces
- Garage Door Opener
- Secured Garage or Parking
- Guest Parking
Outdoor Features
- Balcony
Schools
- Laurel Nokomis Elementary School
- Laurel Nokomis Middle School
- Venice Senior High School
Utilities
- Central Heating and Cooling System
- Electric Water Heater
- Cable TV Available
Listing and Financial Details
- Tax Lot 704
- Assessor Parcel Number 0133051020
Community Details
Overview
- Association fees include cable TV, escrow reserves fund, fidelity bond, insurance, maintenance structure, maintenance, private road, recreational facilities, security, sewer, trash, water
- Access Management Sarasota/Susan Brown Association, Phone Number (813) 607-2220
- Meridian At The Oaks Preserve Community
- Meridian At The Oaks Preserve Subdivision
- 10-Story Property
Recreation
- Fitness Center
- Community Pool
Pet Policy
- Pets Allowed
- Pets up to 40 lbs
- 2 Pets Allowed
Additional Features
- Gated Community
- Elevator
Map
Home Values in the Area
Average Home Value in this Area
Tax History
| Year | Tax Paid | Tax Assessment Tax Assessment Total Assessment is a certain percentage of the fair market value that is determined by local assessors to be the total taxable value of land and additions on the property. | Land | Improvement |
|---|---|---|---|---|
| 2024 | $6,051 | $514,657 | -- | -- |
| 2023 | $6,051 | $499,667 | $0 | $0 |
| 2022 | $5,899 | $485,114 | $0 | $0 |
| 2021 | $5,908 | $470,984 | $0 | $0 |
| 2020 | $5,930 | $464,481 | $0 | $0 |
| 2019 | $5,746 | $454,038 | $0 | $0 |
| 2018 | $5,629 | $445,572 | $0 | $0 |
| 2017 | $5,606 | $436,407 | $0 | $0 |
| 2016 | $5,626 | $572,400 | $0 | $572,400 |
| 2015 | $5,726 | $538,400 | $0 | $538,400 |
| 2014 | $7,272 | $457,500 | $0 | $0 |
Property History
| Date | Event | Price | List to Sale | Price per Sq Ft |
|---|---|---|---|---|
| 11/10/2025 11/10/25 | For Sale | $1,500,000 | -- | $540 / Sq Ft |
Purchase History
| Date | Type | Sale Price | Title Company |
|---|---|---|---|
| Interfamily Deed Transfer | -- | Attorney | |
| Warranty Deed | $750,000 | Attorney | |
| Warranty Deed | $550,000 | Riddelltitle & Escrow Llc | |
| Warranty Deed | $640,000 | -- |
Mortgage History
| Date | Status | Loan Amount | Loan Type |
|---|---|---|---|
| Previous Owner | $500,000 | No Value Available |
Source: Stellar MLS
MLS Number: A4671431
APN: 0133-05-1020
- 401 N Point Rd Unit 901
- 401 N Point Rd Unit 304
- 401 N Point Rd Unit 504
- 401 N Point Rd Unit 404
- 401 N Point Rd Unit 301
- 385 N Point Rd Unit 701
- 385 N Point Rd Unit 903
- 385 N Point Rd Unit 404
- 385 N Point Rd Unit 402
- 3603 N Point Rd Unit 202
- 3603 N Point Rd Unit 702
- 3621 N Point Rd Unit 603
- 409 N Point Rd Unit 501
- 409 N Point Rd Unit 502
- 409 N Point Rd Unit 603
- 393 N Point Rd Unit 1002
- 393 N Point Rd Unit 604
- 293 Turquoise Ln
- 360 N Point Rd
- 1849 Vamo Dr
- 3603 N Point Rd Unit 602
- 409 N Point Rd Unit 802
- 293 Turquoise Ln
- 1899 Vamo Way
- 1805 Wharf Rd
- 60 Bishops Court Rd Unit 114
- 4146 Westbourne Cir
- 8902-8999 Silkwood Ct
- 1717 Colleen St
- 1842 Livingstone St
- 1940 Debbie St
- 1970 Debbie St
- 1720 Glenhouse Dr Unit GL427
- 1720 Glenhouse Dr Unit GL429
- 4130 Central Sarasota Pkwy Unit 1811
- 1716 Glenhouse Dr Unit GL320
- 1716 Glenhouse Dr Unit GL324
- 1700 Glenhouse Dr Unit GL305
- 1712 Glenhouse Dr Unit GL418
- 1608 Bayhouse Point Dr Unit 304

