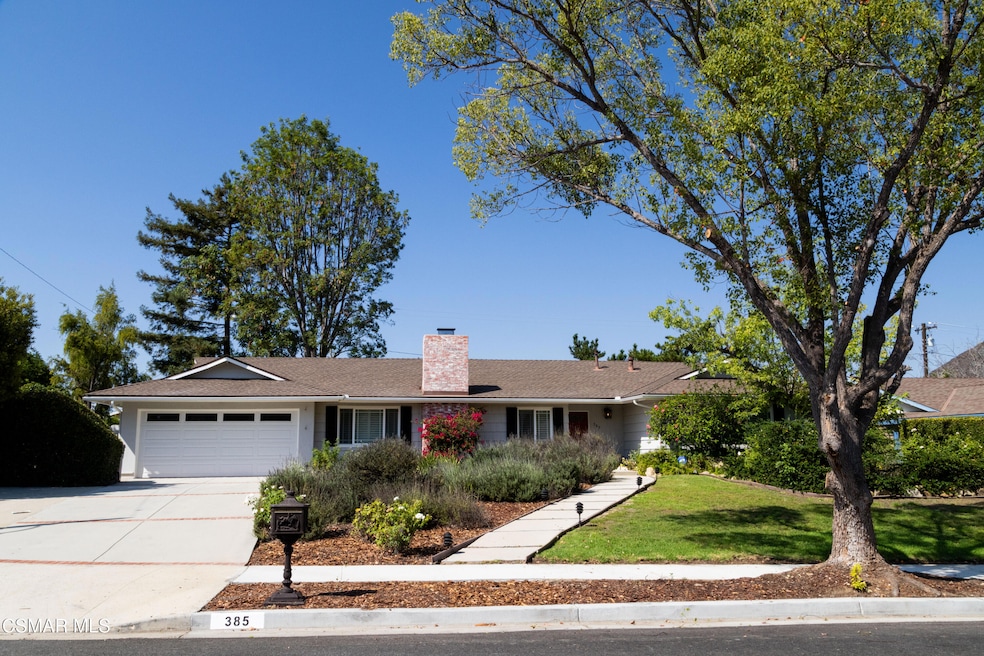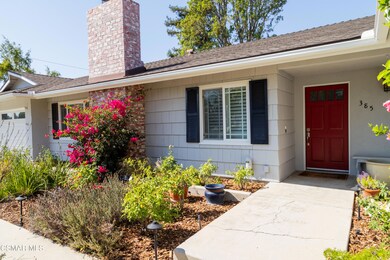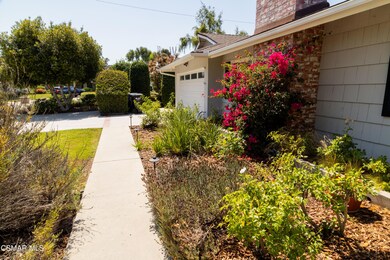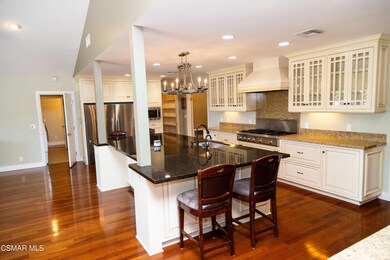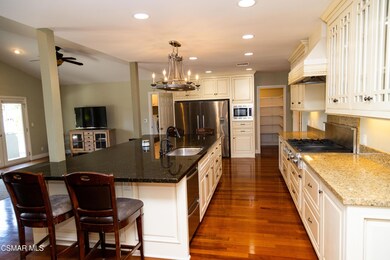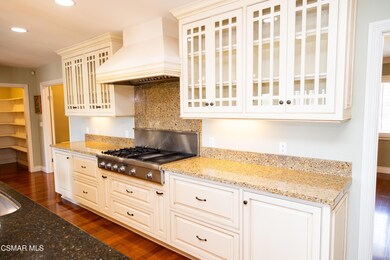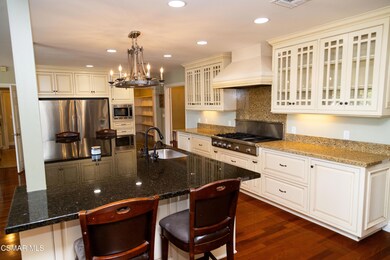385 Somerset Cir Thousand Oaks, CA 91360
Estimated payment $10,142/month
Highlights
- Mountain View
- Freestanding Bathtub
- Granite Countertops
- Acacia Elementary School Rated A-
- Engineered Wood Flooring
- No HOA
About This Home
Single-story luxury with breathtaking mountain views in the heart of Thousand Oaks! This stunning 4-bedroom, 4-bath home offers over 3,000 sq.ft. of beautifully upgraded living space with a bright, flowing floor plan designed for today's lifestyle.
The chef's kitchen features a Thermador range and double oven, massive built-in double refrigerator/freezer, two dishwashers, microwave, granite countertops, custom cabinetry, oversized island, and a huge walk-in pantry—perfect for entertaining. The spacious family and dining areas connect seamlessly to the living room with a cozy fireplace, hardwood floors, crown molding, recessed lighting, and plantation shutters throughout.
The Master Bedroom opens directly to the backyard with stunning views and includes a remodeled bath with quartz counters, custom cabinetry, marble tile floors, and a freestanding spa-style tub plus a separate shower. Two additional bedrooms share a beautifully remodeled bathroom.
Outside, enjoy a private backyard retreat with a large covered patio, firepit, and full outdoor kitchen with built-in BBQ. Freshly painted inside and out, with upgraded baseboards, ceiling fans, tankless water heaters, and plenty of storage, this home offers comfort, style, and convenience in a quiet Thousand Oaks neighborhood.
Home Details
Home Type
- Single Family
Est. Annual Taxes
- $14,027
Year Built
- Built in 1962 | Remodeled
Lot Details
- 0.34 Acre Lot
- Sprinkler System
- Property is zoned R1-9, R1-9
Parking
- 2 Car Garage
- Single Garage Door
- Garage Door Opener
- Driveway
Home Design
- Entry on the 1st floor
Interior Spaces
- 3,043 Sq Ft Home
- 1-Story Property
- Crown Molding
- Recessed Lighting
- Gas Fireplace
- Plantation Shutters
- Living Room with Fireplace
- Dining Area
- Mountain Views
- Laundry in unit
Kitchen
- Eat-In Kitchen
- Walk-In Pantry
- Double Oven
- Microwave
- Dishwasher
- Kitchen Island
- Granite Countertops
Flooring
- Engineered Wood
- Carpet
Bedrooms and Bathrooms
- 4 Bedrooms
- Walk-In Closet
- 4 Full Bathrooms
- Freestanding Bathtub
Outdoor Features
- Concrete Porch or Patio
Utilities
- Forced Air Heating and Cooling System
- Heating System Uses Natural Gas
- 220 Volts in Garage
- Municipal Utilities District Water
- Natural Gas Water Heater
- Sewer in Street
- Sewer Paid
Community Details
- No Home Owners Association
Listing and Financial Details
- Assessor Parcel Number 5240051105
- Seller Considering Concessions
Map
Home Values in the Area
Average Home Value in this Area
Tax History
| Year | Tax Paid | Tax Assessment Tax Assessment Total Assessment is a certain percentage of the fair market value that is determined by local assessors to be the total taxable value of land and additions on the property. | Land | Improvement |
|---|---|---|---|---|
| 2025 | $14,027 | $1,310,904 | $852,088 | $458,816 |
| 2024 | $14,027 | $1,285,200 | $835,380 | $449,820 |
| 2023 | $13,907 | $1,285,030 | $835,544 | $449,486 |
| 2022 | $13,668 | $1,259,834 | $819,161 | $440,673 |
| 2021 | $13,442 | $1,235,132 | $803,099 | $432,033 |
| 2020 | $12,915 | $1,222,469 | $794,865 | $427,604 |
| 2019 | $12,575 | $1,198,500 | $779,280 | $419,220 |
| 2018 | $9,986 | $957,176 | $472,744 | $484,432 |
| 2017 | $9,792 | $938,409 | $463,475 | $474,934 |
| 2016 | $9,701 | $920,010 | $454,388 | $465,622 |
| 2015 | $9,530 | $906,192 | $447,563 | $458,629 |
| 2014 | $9,409 | $888,443 | $438,797 | $449,646 |
Property History
| Date | Event | Price | List to Sale | Price per Sq Ft | Prior Sale |
|---|---|---|---|---|---|
| 11/18/2025 11/18/25 | Pending | -- | -- | -- | |
| 09/22/2025 09/22/25 | For Sale | $1,699,000 | +44.6% | $558 / Sq Ft | |
| 05/04/2018 05/04/18 | Sold | $1,175,000 | 0.0% | $386 / Sq Ft | View Prior Sale |
| 04/04/2018 04/04/18 | Pending | -- | -- | -- | |
| 03/05/2018 03/05/18 | For Sale | $1,175,000 | +37.2% | $386 / Sq Ft | |
| 06/01/2012 06/01/12 | Sold | $856,500 | +0.9% | $281 / Sq Ft | View Prior Sale |
| 04/24/2012 04/24/12 | Pending | -- | -- | -- | |
| 04/19/2012 04/19/12 | For Sale | $849,000 | -- | $279 / Sq Ft |
Purchase History
| Date | Type | Sale Price | Title Company |
|---|---|---|---|
| Deed | -- | None Listed On Document | |
| Deed | -- | None Listed On Document | |
| Grant Deed | -- | None Listed On Document | |
| Grant Deed | $1,175,000 | Fidelity National Title | |
| Grant Deed | $856,500 | Fidelity National Title Co | |
| Interfamily Deed Transfer | -- | None Available | |
| Grant Deed | $731,500 | Chicago Title Co 72 | |
| Interfamily Deed Transfer | -- | None Available | |
| Grant Deed | $50,500 | First American Title Company | |
| Interfamily Deed Transfer | $100,000 | First American Title |
Mortgage History
| Date | Status | Loan Amount | Loan Type |
|---|---|---|---|
| Previous Owner | $598,000 | New Conventional | |
| Previous Owner | $585,000 | Purchase Money Mortgage | |
| Previous Owner | $100,500 | Purchase Money Mortgage | |
| Previous Owner | $100,000 | Purchase Money Mortgage |
Source: Conejo Simi Moorpark Association of REALTORS®
MLS Number: 225004797
APN: 524-0-051-105
- 248 Oakleaf Dr Unit 107
- 286 Oakleaf Dr Unit 23
- 327 Chestnut Hill Ct Unit 22
- 245 Oakleaf Dr Unit 205
- 224 Oakleaf Dr Unit 105
- 224 Oakleaf Dr Unit 102
- 291 Sequoia Ct Unit 13
- 324 Chestnut Hill Ct Unit 14
- 351 Chestnut Hill Ct Unit 14
- 1218 Monte Sereno Dr
- 788 Pinetree Cir Unit 13
- 460 Arbor Lane Ct Unit 203
- 769 Birchpark Cir Unit 101
- 769 Birchpark Cir Unit 203
- 1509 Campbell Ave
- 615 Camino Verde
