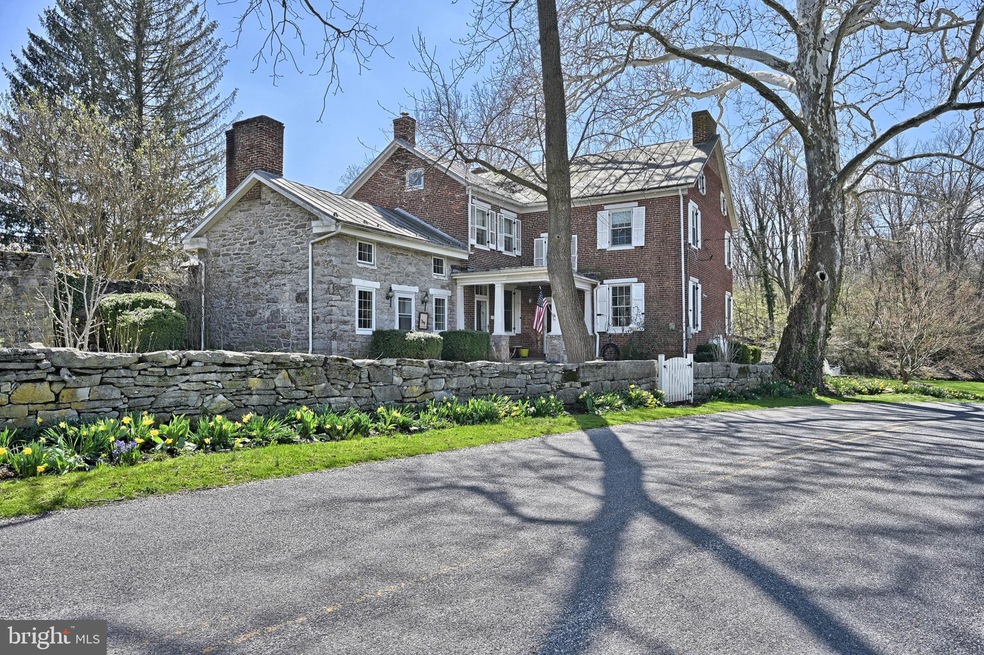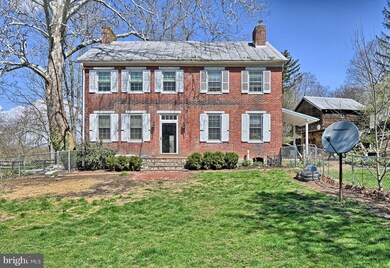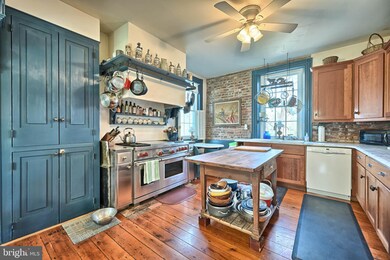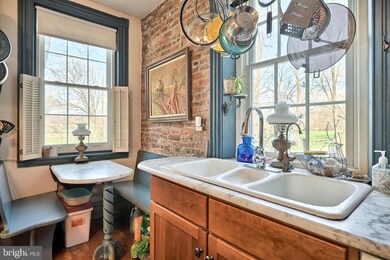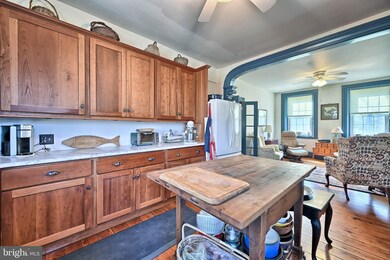
385 Springview Rd Carlisle, PA 17015
Highlights
- Stables
- Dual Staircase
- Wood Burning Stove
- Scenic Views
- Deck
- Private Lot
About This Home
As of August 2022Attention Horse Lovers! Enter Pennsylvania history in this lovely cared-for stone and brick house known as the Governor Ritner Farm, a large comfortable treasure that radiates warmth with seven fireplaces, original pine floors, and country kitchen. The kitchen adjoins a cozy family room with fireplace. A spacious dining room with fireplace, office with fireplace, and a long, wide staircase leads into the second and third floors. A master bedroom is complete with fireplace, sitting room, and full bath with closets. A guest bedroom has a fireplace for added charm. Two bedrooms enter into a "good morning stair case", which leads into the downstairs office. Two rooms on the third floor have been used as bedrooms, one of which has a walk-in cedar closet. Every window entertains a special view of the countryside. Returning to the first floor and dining room, there is a view of a brick patio with a fountain and pond surrounded by a flower garden. Trees and a pathway lead to the "bank barn", corn crib, and pasture. The current owners enjoyed fox hunting and stabled and pastured their horses on this property, The barn and house sit on five acres of land with 14 acres of fenced pasture across the road. Winding through this acreage includes the Mt. Rock Spring Creek. This property is in "Clean & Green". Review attached photos in the MLS to capture the beauty and charm of the Governor Ritner Farm.
Home Details
Home Type
- Single Family
Est. Annual Taxes
- $5,377
Year Built
- Built in 1800
Lot Details
- 14 Acre Lot
- Rural Setting
- North Facing Home
- Wood Fence
- Stone Retaining Walls
- Board Fence
- Wire Fence
- Landscaped
- Planted Vegetation
- Private Lot
- Open Lot
- Partially Wooded Lot
- Back and Front Yard
- Additional Land
- 14 Acres
- Property is in good condition
- Zoning described as Clean & Green Improved
Parking
- 2 Car Attached Garage
- Side Facing Garage
- Driveway
Property Views
- Pond
- Scenic Vista
Home Design
- Farmhouse Style Home
- Brick Exterior Construction
- Stone Foundation
- Poured Concrete
- Metal Roof
- Stone Siding
- Masonry
Interior Spaces
- 3,228 Sq Ft Home
- Property has 3 Levels
- Partially Furnished
- Dual Staircase
- Chair Railings
- Two Story Ceilings
- 7 Fireplaces
- Wood Burning Stove
- Gas Fireplace
- Double Pane Windows
- Replacement Windows
- Casement Windows
- Family Room Off Kitchen
- Combination Kitchen and Living
- Sitting Room
- Dining Room
- Den
- Attic
Kitchen
- Gas Oven or Range
- Cooktop
- Microwave
- Dishwasher
- Kitchen Island
Flooring
- Wood
- Stone
Bedrooms and Bathrooms
- 7 Bedrooms
- Cedar Closet
- Walk-In Closet
- Bathtub with Shower
- Walk-in Shower
Unfinished Basement
- Basement Fills Entire Space Under The House
- Sump Pump
- Drain
- Shelving
- Laundry in Basement
Accessible Home Design
- Garage doors are at least 85 inches wide
- Level Entry For Accessibility
Outdoor Features
- Deck
- Patio
- Water Fountains
- Shed
- Outbuilding
- Porch
Schools
- Oak Flat Elementary School
- Big Spring Middle School
- Big Spring High School
Farming
- Corn Crib Barn
Horse Facilities and Amenities
- Horses Allowed On Property
- Stables
Utilities
- Heating System Uses Coal
- Heating System Uses Oil
- Heating System Powered By Leased Propane
- Hot Water Baseboard Heater
- Electric Baseboard Heater
- Above Ground Utilities
- 200+ Amp Service
- Well
- Electric Water Heater
- On Site Septic
- Private Sewer
- Phone Available
- Satellite Dish
- Cable TV Available
Community Details
- No Home Owners Association
Listing and Financial Details
- Clean and Green
- Assessor Parcel Number 46-09-0521-046
Ownership History
Purchase Details
Map
Similar Homes in Carlisle, PA
Home Values in the Area
Average Home Value in this Area
Purchase History
| Date | Type | Sale Price | Title Company |
|---|---|---|---|
| Fiduciary Deed | $880,000 | -- |
Property History
| Date | Event | Price | Change | Sq Ft Price |
|---|---|---|---|---|
| 08/01/2022 08/01/22 | Sold | $880,000 | 0.0% | $273 / Sq Ft |
| 04/21/2022 04/21/22 | Pending | -- | -- | -- |
| 04/14/2022 04/14/22 | For Sale | $880,000 | -- | $273 / Sq Ft |
Tax History
| Year | Tax Paid | Tax Assessment Tax Assessment Total Assessment is a certain percentage of the fair market value that is determined by local assessors to be the total taxable value of land and additions on the property. | Land | Improvement |
|---|---|---|---|---|
| 2025 | $5,710 | $410,200 | $122,700 | $287,500 |
| 2024 | $5,656 | $292,700 | $5,200 | $287,500 |
| 2023 | $5,490 | $292,700 | $5,200 | $287,500 |
| 2022 | $5,377 | $292,700 | $5,200 | $287,500 |
| 2021 | $5,234 | $292,700 | $5,200 | $287,500 |
| 2020 | $5,127 | $292,700 | $5,200 | $287,500 |
| 2019 | $5,032 | $292,700 | $5,200 | $287,500 |
| 2018 | $4,950 | $292,700 | $117,500 | $287,500 |
| 2017 | $4,850 | $405,000 | $117,500 | $287,500 |
| 2016 | -- | $405,000 | $117,500 | $287,500 |
| 2015 | -- | $409,100 | $117,500 | $291,600 |
| 2014 | -- | $409,100 | $117,500 | $291,600 |
Source: Bright MLS
MLS Number: PACB2010056
APN: 46-09-0521-046
- 353 Kerrsville Rd
- 525 Mount Rock Rd
- 123 Stonehouse Rd
- 530 Greason Rd
- 399 Barnstable Rd
- 11 Irene Ct
- 0 W Linden Dr
- 34 E Main St
- 19 B Burgners Mill Rd
- 9 Montsera Rd
- 72 N Dickinson School Rd
- 193 Carlisle Rd
- 651 Alexander Spring Rd
- 39 Waterside Dr
- 6 Dannah Dr
- 20 Dannah Dr
- 3401 Ritner Hwy
- 1022 Centerville Rd
- 118 Glenridge Dr
- 159 Glenridge Dr
