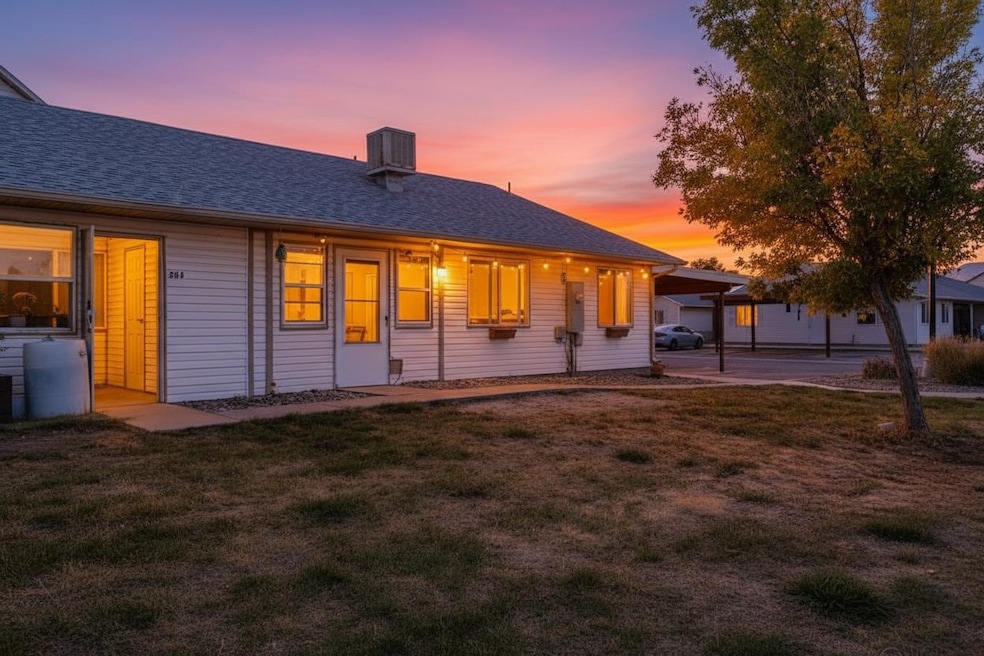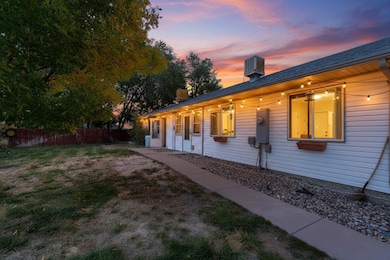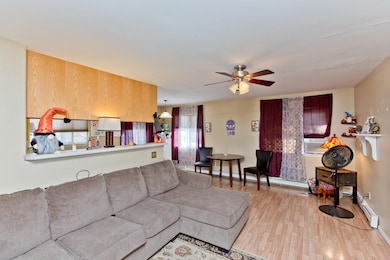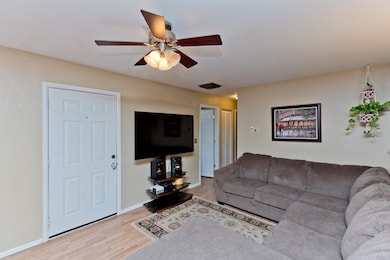385 Sunnyside Cir Unit A Grand Junction, CO 81504
Estimated payment $1,512/month
Highlights
- Popular Property
- Picket Fence
- Eat-In Kitchen
- Ranch Style House
- Enclosed Patio or Porch
- Living Room
About This Home
Charming 3-bedroom ranch style townhome in Southeast Grand Junction. Welcome to your new home in one of Grand Junction's Southeast neighborhoods - a maintained 3 bedroom, 2 bathroom ranch-style townhome that effortlessly combines comfort, functionality, and style. Tucked away in a quiet, well-kept community, this residence offers the perfect balance of privacy and convenience, just minutes from shopping, schools, healthcare, and some of the best outdoor recreation Western Colorado has to offer. Step inside to discover a thoughtfully designed floor plan that maximizes space and natural light. the open-concept living area spacious atmosphere. Awhile the seamless flow between the living, dining, and kitchen areas makes entertaining a breeze. The kitchen offers ample cabinetry, newer appliances, ideal for morning coffee or casual meals. The single-level layout makes this home accessible and easy to navigate. This home is located in a quiet, established community with wide streets, sidewalks, and a strong sense of neighborhood pride. The HOA takes care of exterior maintenance, so you can spend your time enjoying the lifestyle Grand Junction is known for. You're just a short drive from scenic trails, golf courses, Palisade wineries, and the stunning Colorado National Monument. Plus, easy access to I-70 ensures you're never far from everything you need. Whether you're downsizing, looking for a lock-and-leave second home, or just want a low-maintenance lifestyle without sacrificing comfort or style, this townhome checks all the boxes. Clean, move-in ready, and filled with thoughtful touches, this is the kind of home that doesn't come along often. Don't miss the opportunity to make this charming southeast Grand Junction townhome your own-schedule your private showing today and fall in love with all it has to offer.
Townhouse Details
Home Type
- Townhome
Est. Annual Taxes
- $1,137
Year Built
- Built in 2000
Lot Details
- 1,307 Sq Ft Lot
- Picket Fence
- Landscaped
- Backyard Sprinklers
HOA Fees
- $221 Monthly HOA Fees
Home Design
- Ranch Style House
- Slab Foundation
- Wood Frame Construction
- Asphalt Roof
- Vinyl Siding
Interior Spaces
- 1,026 Sq Ft Home
- Living Room
- Dining Room
- Laminate Flooring
Kitchen
- Eat-In Kitchen
- Electric Oven or Range
- Microwave
- Dishwasher
- Laminate Countertops
Bedrooms and Bathrooms
- 3 Bedrooms
- 2 Bathrooms
Laundry
- Laundry on main level
- Washer and Dryer Hookup
Parking
- 1 Car Garage
- Carport
Outdoor Features
- Enclosed Patio or Porch
Schools
- Chatfield Elementary School
- Grand Mesa Middle School
- Central High School
Utilities
- Evaporated cooling system
- Baseboard Heating
Community Details
- Visit Association Website
- River Bend Subdivision
Listing and Financial Details
- Assessor Parcel Number 2943-222-09-001
Map
Home Values in the Area
Average Home Value in this Area
Tax History
| Year | Tax Paid | Tax Assessment Tax Assessment Total Assessment is a certain percentage of the fair market value that is determined by local assessors to be the total taxable value of land and additions on the property. | Land | Improvement |
|---|---|---|---|---|
| 2024 | $691 | $9,300 | $1,920 | $7,380 |
| 2023 | $691 | $9,300 | $1,920 | $7,380 |
| 2022 | $773 | $10,210 | $2,090 | $8,120 |
| 2021 | $777 | $10,510 | $2,150 | $8,360 |
| 2020 | $603 | $8,340 | $1,610 | $6,730 |
| 2019 | $572 | $8,340 | $1,610 | $6,730 |
| 2018 | $452 | $6,040 | $1,440 | $4,600 |
| 2017 | $451 | $6,040 | $1,440 | $4,600 |
| 2016 | $387 | $5,980 | $1,590 | $4,390 |
| 2015 | $392 | $5,980 | $1,590 | $4,390 |
| 2014 | $363 | $5,550 | $1,590 | $3,960 |
Property History
| Date | Event | Price | List to Sale | Price per Sq Ft |
|---|---|---|---|---|
| 11/06/2025 11/06/25 | Price Changed | $227,000 | -3.4% | $221 / Sq Ft |
| 10/23/2025 10/23/25 | For Sale | $235,000 | -- | $229 / Sq Ft |
Purchase History
| Date | Type | Sale Price | Title Company |
|---|---|---|---|
| Special Warranty Deed | $197,400 | Land Title Guarantee Company | |
| Warranty Deed | $110,000 | None Available | |
| Interfamily Deed Transfer | -- | Stewart Title | |
| Warranty Deed | $98,500 | Stewart Title | |
| Warranty Deed | $80,900 | Meridian Land Title Llc | |
| Warranty Deed | $73,000 | -- |
Mortgage History
| Date | Status | Loan Amount | Loan Type |
|---|---|---|---|
| Open | $193,824 | FHA | |
| Previous Owner | $50,000 | Fannie Mae Freddie Mac | |
| Previous Owner | $58,500 | Unknown | |
| Previous Owner | $60,400 | No Value Available | |
| Previous Owner | $70,810 | No Value Available |
Source: Grand Junction Area REALTOR® Association
MLS Number: 20255014
APN: 2943-222-09-001
- 3112 Keyser Ct
- 3111 Keyser Ct
- 393 Sunnyside Ct Unit E
- 391 Blue River Dr
- 407 E Grove Dr
- 3136 Sharptail St
- 414 Lark Ct
- 424 Steven Creek St
- 424 Morning Dove Dr
- 423 Pear Ln
- 421 Pear Ln
- 3065 Thrush Dr
- 3051 Hawkwood Ct
- 3046 1/2 Wedgewood Dr
- 3171 Pipe Ct
- 3065 Cardinal Ct
- 426 Clear Creek Dr
- 434 Clear Creek Dr
- 412 1/2 Wood Duck Dr
- 415 1/2 Chiswick Way
- 391 Sunnyside Cir
- 406 Grays Peak Ct
- 454 Lewis St
- 3111 F Rd Unit Studio
- 3111 F Rd
- 2929 Bunting Ave Unit 2929 Bunting Ave #D
- 2915 Orchard Ave Unit A-11
- 2915 Orchard Ave Unit B15
- 2915 Orchard Ave Unit B-32
- 2920 Walnut Ave
- 627 Kings Glen Loop
- 2851 Belford Ave Unit A
- 593 Redwing Ln
- 2240 Elm Ave Unit B
- 658 30 Rd
- 491 28 1 4 Rd
- 588 W Indian Creek Dr
- 2869 Sophia Way
- 590 Treviso Ct
- 585 Rio Grande Dr







