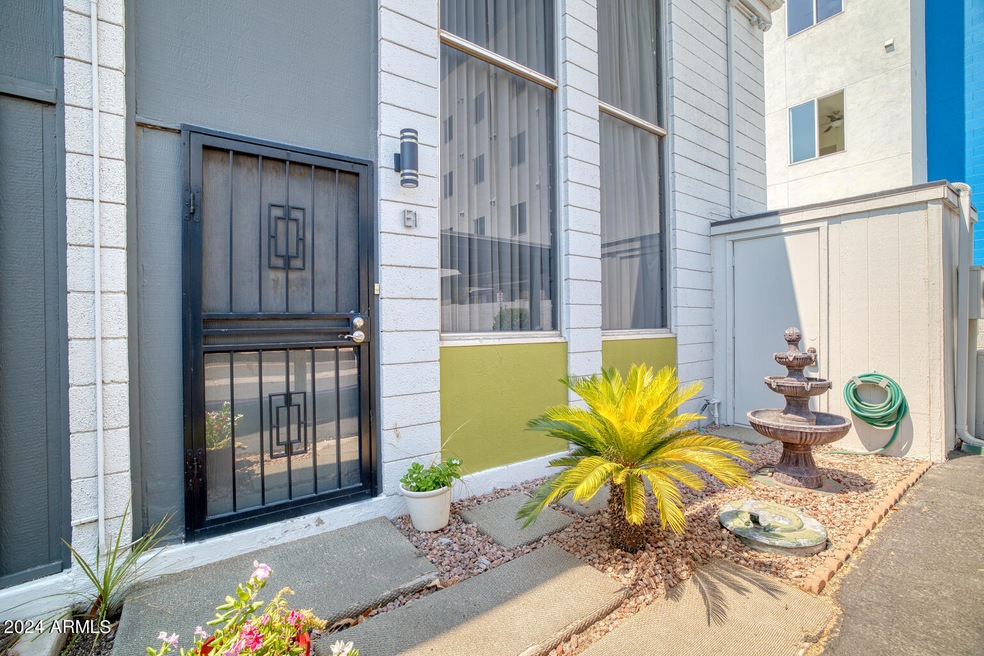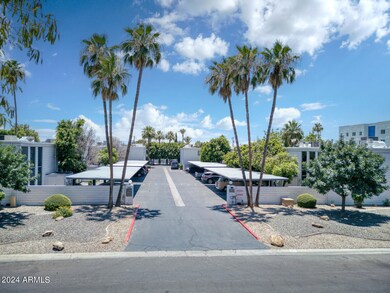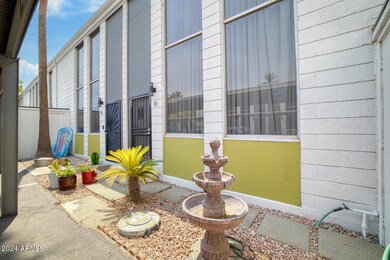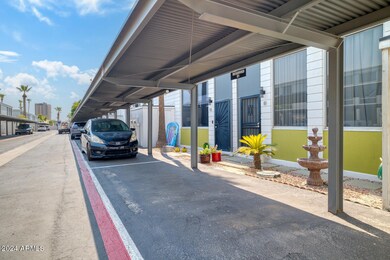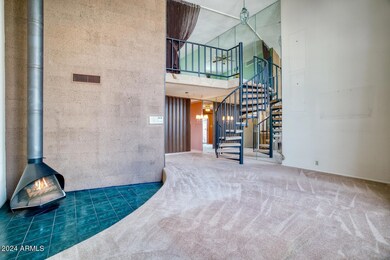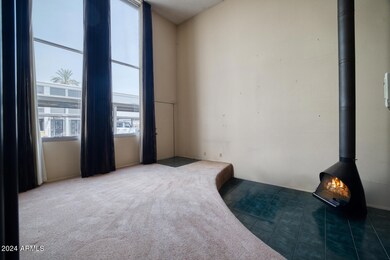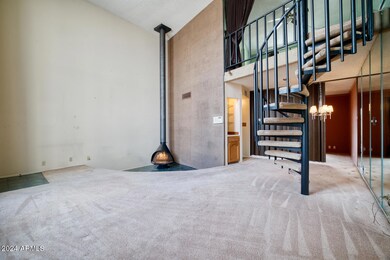
385 W Pierson St Unit E1 Phoenix, AZ 85013
Uptown Phoenix NeighborhoodHighlights
- End Unit
- Private Yard
- Wet Bar
- Phoenix Coding Academy Rated A
- Covered patio or porch
- Tile Flooring
About This Home
As of August 2024Community is in the Process of FHA Approval. Discover urban loft living at its finest at Pierson West Lofts! This unique property features soaring 22 ft ceilings and a striking spiral staircase, creating a dramatic entrance to your new home. The open living room boasts a vintage conversation pit and fireplace, perfect for cozy evenings. Embrace the loft's character with retro floor-to-ceiling mirrors and a built-in radio/speaker system, ideal for entertaining. Custom-made window coverings add a touch of elegance throughout the space, all meticulously maintained by the owner for 42 years! The guest bedroom has the original built-in, folding room divider effortlessly transforming into a dining room as needed. Upstairs, the loft is the main bedroom with a private full bathroom and spacious walk-in closet. Step outside to a serene backyard with a covered patio, custom pavers, and charming planter borders. A private walkway leads to a side gate ensuring convenience and additional yard space for pets. Shed for extra storage. Your reserved parking space is conveniently located in front of the unit, nestled in a quiet area with minimal traffic. Quiet complex located in the heart of the eclectic Melrose District, a designated Historic District, and the vibrant Uptown neighborhood. You'll enjoy easy access to fabulous restaurants, shopping, and cultural experiences. The nearby light rail station, just 3 blocks away, offers effortless city exploration and social gatherings with friends. Envision the lifestyle awaiting you in this remarkable well-maintained Loft!
Last Agent to Sell the Property
Vantage Real Estate Group License #BR106405000 Listed on: 07/14/2024
Townhouse Details
Home Type
- Townhome
Est. Annual Taxes
- $585
Year Built
- Built in 1974
Lot Details
- 775 Sq Ft Lot
- End Unit
- 1 Common Wall
- Desert faces the front and back of the property
- Block Wall Fence
- Private Yard
HOA Fees
- $310 Monthly HOA Fees
Home Design
- Built-Up Roof
- Foam Roof
- Block Exterior
Interior Spaces
- 1,144 Sq Ft Home
- 1-Story Property
- Wet Bar
- Ceiling height of 9 feet or more
- Ceiling Fan
- Living Room with Fireplace
- Laminate Countertops
Flooring
- Carpet
- Tile
Bedrooms and Bathrooms
- 2 Bedrooms
- Primary Bathroom is a Full Bathroom
- 2 Bathrooms
Parking
- 1 Carport Space
- Assigned Parking
Outdoor Features
- Covered patio or porch
Schools
- Longview Elementary School
- Osborn Middle School
- Central High School
Utilities
- Central Air
- Heating Available
Community Details
- Association fees include roof repair, insurance, sewer, pest control, ground maintenance, street maintenance, front yard maint, trash, water, roof replacement, maintenance exterior
- Brown Community Mgmt Association, Phone Number (480) 889-2364
- Pierson West Subdivision
Listing and Financial Details
- Tax Lot E1
- Assessor Parcel Number 155-35-134
Ownership History
Purchase Details
Home Financials for this Owner
Home Financials are based on the most recent Mortgage that was taken out on this home.Purchase Details
Similar Homes in the area
Home Values in the Area
Average Home Value in this Area
Purchase History
| Date | Type | Sale Price | Title Company |
|---|---|---|---|
| Warranty Deed | $308,000 | Chicago Title Agency | |
| Deed | -- | None Listed On Document |
Mortgage History
| Date | Status | Loan Amount | Loan Type |
|---|---|---|---|
| Open | $292,600 | New Conventional |
Property History
| Date | Event | Price | Change | Sq Ft Price |
|---|---|---|---|---|
| 08/20/2024 08/20/24 | Sold | $308,000 | 0.0% | $269 / Sq Ft |
| 08/01/2024 08/01/24 | Price Changed | $308,000 | +2.8% | $269 / Sq Ft |
| 07/31/2024 07/31/24 | Pending | -- | -- | -- |
| 07/14/2024 07/14/24 | For Sale | $299,500 | -- | $262 / Sq Ft |
Tax History Compared to Growth
Tax History
| Year | Tax Paid | Tax Assessment Tax Assessment Total Assessment is a certain percentage of the fair market value that is determined by local assessors to be the total taxable value of land and additions on the property. | Land | Improvement |
|---|---|---|---|---|
| 2025 | $608 | $5,508 | -- | -- |
| 2024 | $585 | $5,245 | -- | -- |
| 2023 | $585 | $25,850 | $5,170 | $20,680 |
| 2022 | $583 | $19,770 | $3,950 | $15,820 |
| 2021 | $600 | $19,920 | $3,980 | $15,940 |
| 2020 | $583 | $17,120 | $3,420 | $13,700 |
| 2019 | $556 | $14,080 | $2,810 | $11,270 |
| 2018 | $536 | $7,150 | $1,430 | $5,720 |
| 2017 | $488 | $7,070 | $1,410 | $5,660 |
| 2016 | $469 | $7,100 | $1,420 | $5,680 |
| 2015 | $437 | $5,410 | $1,080 | $4,330 |
Agents Affiliated with this Home
-
Kim Martinetti
K
Seller's Agent in 2024
Kim Martinetti
Vantage Real Estate Group
(602) 349-7126
3 in this area
12 Total Sales
-
Mara Sellers
M
Buyer's Agent in 2024
Mara Sellers
Selling AZ Realty
(602) 469-0777
1 in this area
13 Total Sales
Map
Source: Arizona Regional Multiple Listing Service (ARMLS)
MLS Number: 6730045
APN: 155-35-134
- 540 W Mariposa St Unit 9
- 654 W Camelback Rd Unit 13
- 729 W Coolidge St Unit 104
- 740 W Elm St Unit 264
- 740 W Elm St Unit 119
- 735 W Coolidge St
- 330 W Minnezona Ave
- 334 W Medlock Dr Unit D102
- 37 W Medlock Dr
- 4750 N Central Ave Unit 7
- 4750 N Central Ave Unit C2
- 4750 N Central Ave Unit 3S
- 4750 N Central Ave Unit 3
- 4750 N Central Ave Unit A10
- 4750 N Central Ave Unit D15
- 4750 N Central Ave Unit 1N
- 4750 N Central Ave Unit 17B
- 4750 N Central Ave Unit 12H
- 4750 N Central Ave Unit 4
- 4750 N Central Ave Unit 8B
