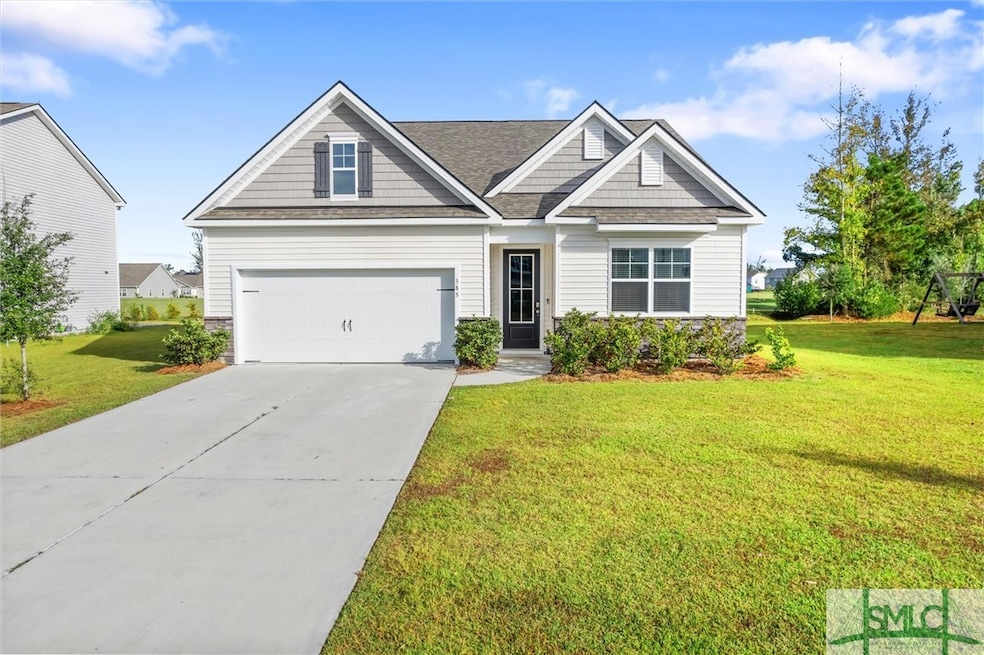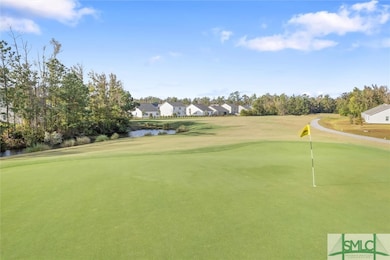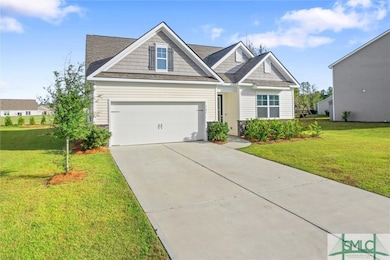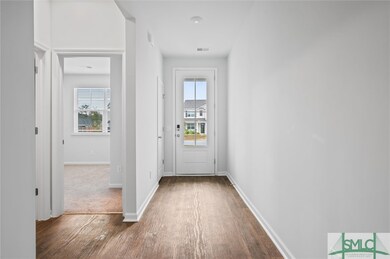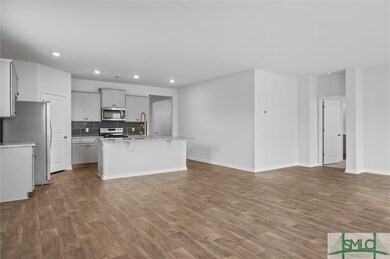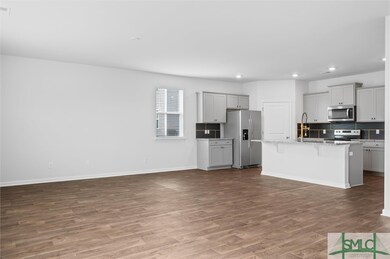
385 Wedge Cir Richmond Hill, GA 31324
Highlights
- Gourmet Kitchen
- Primary Bedroom Suite
- Traditional Architecture
- Dr. George Washington Carver Elementary School Rated A-
- Golf Course View
- High Ceiling
About This Home
As of March 2025True one story plan on a golf course lot on the middle of the 14th fairway with a full view of the hole at Sterling Links private golf club. Resale of DR Horton's CALI plan, which offers an open concept with lots of counter space and kitchen cabinetry, as well as a walk-in pantry. Kitchen features stainless appliances and a flat bar island open to the great room and dining room and is ready for your next gathering. Primary suite has a walk-in shower and large closet. 2" faux wood blinds included. 8x10 patio with sliding glass doors overlooking the 14th Fairway. Zoned irrigation included. New roof installed! Public water and sewer. Walkable or cart to Publix, the Ice Cream Shop, a Spirits store, Sunrise Cafe for breakfast/lunch, and Marco's Pizza at Publix Shopping Center. Dog groomer within 5 minutes as is dentist.
Home Details
Home Type
- Single Family
Est. Annual Taxes
- $4,008
Year Built
- Built in 2021
Lot Details
- 8,712 Sq Ft Lot
- 2 Pads in the community
HOA Fees
- $67 Monthly HOA Fees
Parking
- 2 Car Attached Garage
- Garage Door Opener
Property Views
- Lagoon
- Golf Course
Home Design
- Traditional Architecture
- Slab Foundation
- Asphalt Roof
- Vinyl Siding
- Concrete Perimeter Foundation
Interior Spaces
- 1,862 Sq Ft Home
- 1-Story Property
- High Ceiling
- Recessed Lighting
- Double Pane Windows
- Entrance Foyer
- Pull Down Stairs to Attic
Kitchen
- Gourmet Kitchen
- Breakfast Bar
- Self-Cleaning Oven
- Range
- Microwave
- Dishwasher
- Kitchen Island
- Disposal
Bedrooms and Bathrooms
- 4 Bedrooms
- Primary Bedroom Suite
- 2 Full Bathrooms
- Double Vanity
- Separate Shower
Laundry
- Laundry Room
- Washer and Dryer Hookup
Eco-Friendly Details
- Energy-Efficient Windows
- Energy-Efficient Insulation
Schools
- Rhe Elementary School
- Rhm Middle School
- Rhh High School
Utilities
- Central Heating and Cooling System
- Programmable Thermostat
- Underground Utilities
- Electric Water Heater
- Cable TV Available
Additional Features
- No Interior Steps
- Patio
Listing and Financial Details
- Tax Lot 1231
- Assessor Parcel Number 05486231
Community Details
Overview
- Sentry Management Inc. Association, Phone Number (912) 330-8937
- The Links At Ways Station Subdivision
Amenities
- Shops
Recreation
- Community Playground
- Community Pool
Ownership History
Purchase Details
Home Financials for this Owner
Home Financials are based on the most recent Mortgage that was taken out on this home.Map
Similar Homes in Richmond Hill, GA
Home Values in the Area
Average Home Value in this Area
Purchase History
| Date | Type | Sale Price | Title Company |
|---|---|---|---|
| Warranty Deed | $365,000 | -- |
Property History
| Date | Event | Price | Change | Sq Ft Price |
|---|---|---|---|---|
| 03/07/2025 03/07/25 | Sold | $365,000 | -2.6% | $196 / Sq Ft |
| 02/04/2025 02/04/25 | For Sale | $374,900 | 0.0% | $201 / Sq Ft |
| 02/04/2025 02/04/25 | Off Market | $374,900 | -- | -- |
| 01/27/2025 01/27/25 | Price Changed | $374,900 | -2.5% | $201 / Sq Ft |
| 01/17/2025 01/17/25 | Price Changed | $384,700 | -0.1% | $207 / Sq Ft |
| 12/06/2024 12/06/24 | Price Changed | $385,000 | -1.2% | $207 / Sq Ft |
| 11/30/2024 11/30/24 | Price Changed | $389,800 | 0.0% | $209 / Sq Ft |
| 11/20/2024 11/20/24 | Price Changed | $389,900 | -4.0% | $209 / Sq Ft |
| 11/09/2024 11/09/24 | For Sale | $406,000 | 0.0% | $218 / Sq Ft |
| 11/09/2024 11/09/24 | Off Market | $406,000 | -- | -- |
| 11/06/2024 11/06/24 | For Sale | $406,000 | +34.0% | $218 / Sq Ft |
| 12/30/2021 12/30/21 | Sold | $302,990 | 0.0% | $163 / Sq Ft |
| 07/23/2021 07/23/21 | Pending | -- | -- | -- |
| 07/21/2021 07/21/21 | For Sale | $302,990 | -- | $163 / Sq Ft |
Tax History
| Year | Tax Paid | Tax Assessment Tax Assessment Total Assessment is a certain percentage of the fair market value that is determined by local assessors to be the total taxable value of land and additions on the property. | Land | Improvement |
|---|---|---|---|---|
| 2024 | $3,910 | $138,280 | $26,000 | $112,280 |
| 2023 | $3,910 | $126,120 | $26,000 | $100,120 |
| 2022 | $2,997 | $98,720 | $26,000 | $72,720 |
Source: Savannah Multi-List Corporation
MLS Number: 319532
APN: 054-86-004-231
- 112 Coby Ln
- 165 Coby Ln
- 150 Gypsea Ln
- 220 James Dr
- 38 Knotty Ct
- 151 Gypsea Ln
- 338 Wedge Cir
- 49 Nettleton Ln
- 80 Rimmon Ct
- 352 Wedge Cir
- 313 Coby Ln
- 168 Wexford Dr
- 760 Highland Cir
- 774 Highland Cir
- 832 Highland Cir
- 496 Monterey Loop
- 188 Monterey Loop
- 210 Monterey Loop
- 332 Monterey Loop
- 469 Monterey Loop
