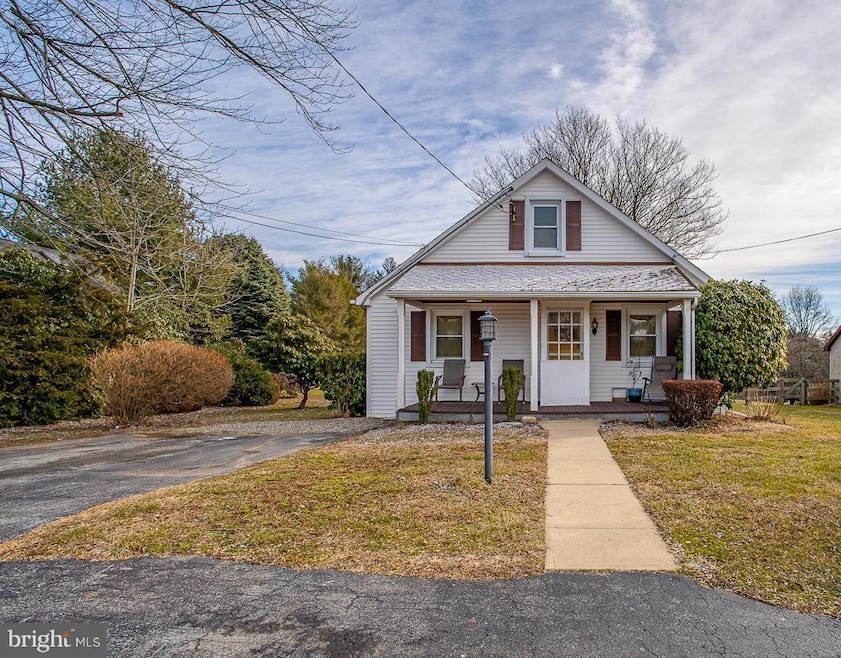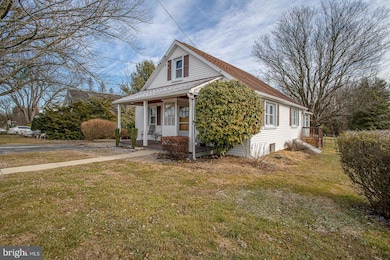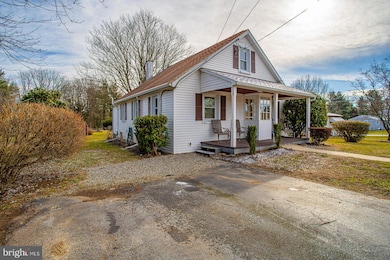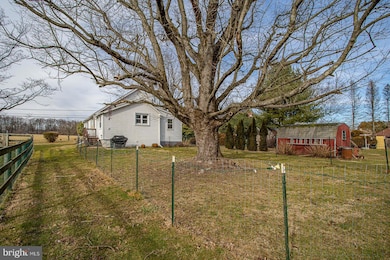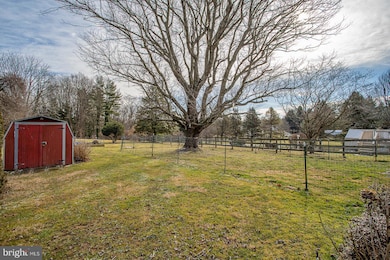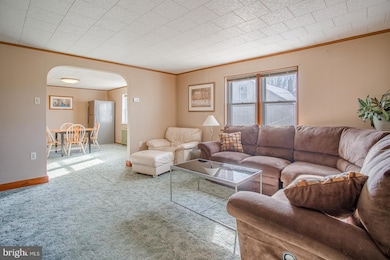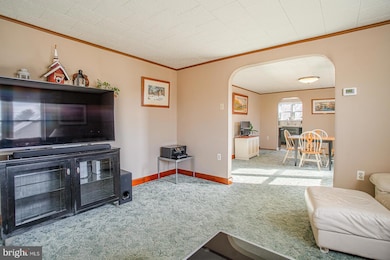
385 Zynn Rd Downingtown, PA 19335
Estimated Value: $335,000 - $359,000
Highlights
- View of Trees or Woods
- Cape Cod Architecture
- Traditional Floor Plan
- Beaver Creek Elementary School Rated A-
- Deck
- Backs to Trees or Woods
About This Home
As of March 2023** Open house is cancelled for 2/18 ** Welcome to 385 Zynn Road, a 3 bed, 2 bath Cape Cod style home in sought after Downingtown. Enter the home from the inviting front porch into the spacious living room with windows that fill the room with natural light. Arched doorway leads to the dining room, the perfect place to gather for meals. Kitchen offers plenty of countertop space and views from the window out to the expansive backyard. Next the primary bedroom boasts an en-suite with shower stall and tile floor. A laundry room, additional bedroom and a hallway full bath complete the main level. Lastly, the attic has been partially finished to offer a third bedroom and ample storage space. The views to the open land on this incredible home has can’t be beat! Do not miss out on this great opportunity!
Last Agent to Sell the Property
RE/MAX Main Line-West Chester License #RS228901 Listed on: 02/03/2023

Home Details
Home Type
- Single Family
Est. Annual Taxes
- $2,984
Year Built
- Built in 1942
Lot Details
- 0.5 Acre Lot
- Rural Setting
- Level Lot
- Backs to Trees or Woods
- Back, Front, and Side Yard
- Property is zoned R2
Property Views
- Woods
- Pasture
- Garden
Home Design
- Cape Cod Architecture
- Block Foundation
- Pitched Roof
- Shingle Roof
- Vinyl Siding
Interior Spaces
- 1,295 Sq Ft Home
- Property has 2 Levels
- Traditional Floor Plan
- Ceiling Fan
- Skylights
- Living Room
- Dining Room
- Fire and Smoke Detector
- Laundry on main level
- Attic
Kitchen
- Electric Oven or Range
- Dishwasher
Flooring
- Wood
- Carpet
- Ceramic Tile
Bedrooms and Bathrooms
- 2 Full Bathrooms
- Bathtub with Shower
- Walk-in Shower
Unfinished Basement
- Basement Fills Entire Space Under The House
- Walk-Up Access
- Exterior Basement Entry
- Sump Pump
- Basement Windows
Parking
- 5 Parking Spaces
- 5 Driveway Spaces
Outdoor Features
- Deck
- Exterior Lighting
- Porch
Schools
- Beaver Creek Elementary School
- Downingtown Middle School
- Downingtown High School West Campus
Utilities
- Heating System Uses Oil
- Radiant Heating System
- Hot Water Heating System
- Electric Baseboard Heater
- 100 Amp Service
- Well
- Electric Water Heater
- On Site Septic
Community Details
- No Home Owners Association
Listing and Financial Details
- Tax Lot 0168
- Assessor Parcel Number 30-05 -0168
Ownership History
Purchase Details
Home Financials for this Owner
Home Financials are based on the most recent Mortgage that was taken out on this home.Purchase Details
Home Financials for this Owner
Home Financials are based on the most recent Mortgage that was taken out on this home.Purchase Details
Similar Homes in Downingtown, PA
Home Values in the Area
Average Home Value in this Area
Purchase History
| Date | Buyer | Sale Price | Title Company |
|---|---|---|---|
| Gose Lauren P | $330,000 | -- | |
| Lyon John H | $199,500 | None Available | |
| Zynn Alice M | -- | -- |
Mortgage History
| Date | Status | Borrower | Loan Amount |
|---|---|---|---|
| Open | Gose Lauren P | $324,022 | |
| Previous Owner | Lyon John H | $205,141 |
Property History
| Date | Event | Price | Change | Sq Ft Price |
|---|---|---|---|---|
| 03/29/2023 03/29/23 | Sold | $330,000 | +1.5% | $255 / Sq Ft |
| 02/14/2023 02/14/23 | Pending | -- | -- | -- |
| 02/03/2023 02/03/23 | For Sale | $325,000 | +62.9% | $251 / Sq Ft |
| 03/29/2016 03/29/16 | Sold | $199,500 | +5.1% | $154 / Sq Ft |
| 12/08/2015 12/08/15 | Pending | -- | -- | -- |
| 10/08/2015 10/08/15 | For Sale | $189,900 | -- | $147 / Sq Ft |
Tax History Compared to Growth
Tax History
| Year | Tax Paid | Tax Assessment Tax Assessment Total Assessment is a certain percentage of the fair market value that is determined by local assessors to be the total taxable value of land and additions on the property. | Land | Improvement |
|---|---|---|---|---|
| 2024 | $3,113 | $83,810 | $43,780 | $40,030 |
| 2023 | $3,029 | $83,810 | $43,780 | $40,030 |
| 2022 | $2,915 | $83,810 | $43,780 | $40,030 |
| 2021 | $2,904 | $83,810 | $43,780 | $40,030 |
| 2020 | $2,889 | $83,810 | $43,780 | $40,030 |
| 2019 | $2,884 | $83,810 | $43,780 | $40,030 |
| 2018 | $2,884 | $83,810 | $43,780 | $40,030 |
| 2017 | $2,854 | $83,810 | $43,780 | $40,030 |
| 2016 | $2,369 | $83,810 | $43,780 | $40,030 |
| 2015 | $2,369 | $83,810 | $43,780 | $40,030 |
| 2014 | $2,369 | $83,810 | $43,780 | $40,030 |
Agents Affiliated with this Home
-
Thomas Toole III

Seller's Agent in 2023
Thomas Toole III
RE/MAX
(484) 297-9703
21 in this area
1,845 Total Sales
-
Ted Clair
T
Seller Co-Listing Agent in 2023
Ted Clair
BHHS Fox & Roach
(484) 557-8031
1 in this area
13 Total Sales
-
Ron Vogel

Buyer's Agent in 2023
Ron Vogel
RE/MAX
(484) 883-7008
4 in this area
165 Total Sales
-
Joseph Sita

Seller's Agent in 2016
Joseph Sita
BHHS Fox & Roach
(610) 864-5831
49 Total Sales
-
C
Buyer's Agent in 2016
Cheryl Sharayko
Coldwell Banker Realty
(610) 763-8389
Map
Source: Bright MLS
MLS Number: PACT2038874
APN: 30-005-0168.0000
- 1704 Beufort Ct
- 1452 Balmoral Rd
- 1112 N Bailey Rd
- 412 Mercer Dr
- 100 Bolero Dr
- 14 Locks Farm Ln
- 217 Sills Ln
- 104 Camryn Ct
- 42 Grayson Ln
- 2745 N Barley Sheaf Rd
- 28 Grayson Ln
- 23 Grayson Ln
- 18 Grayson Ln
- 13 Grayson Ln
- 7 Grayson Ln
- 3709 E Fisherville Rd
- 6 Reeceville Rd
- 484 Hallman Ct
- 279 N Caldwell Cir
- 611 Morgan Dr E
