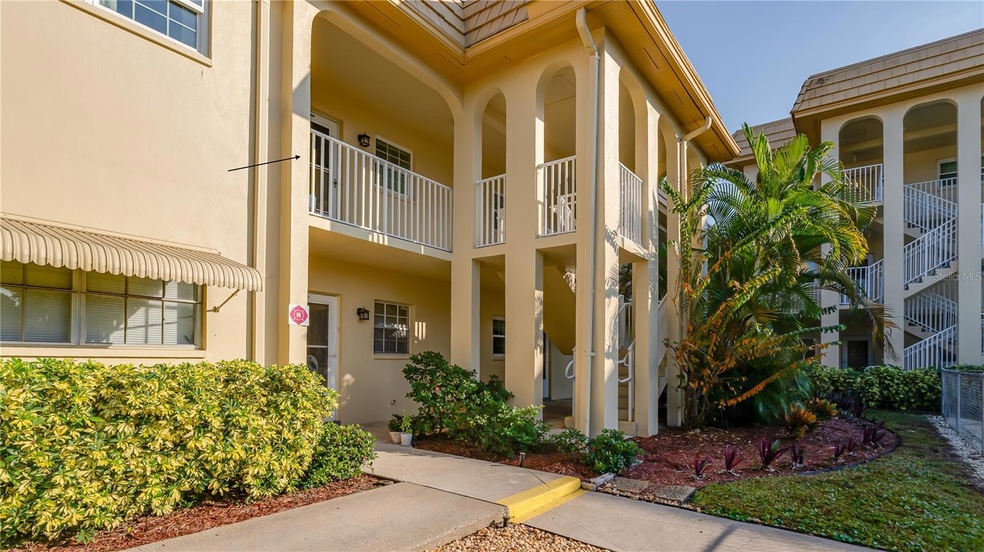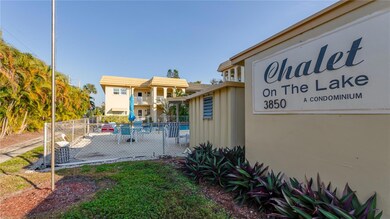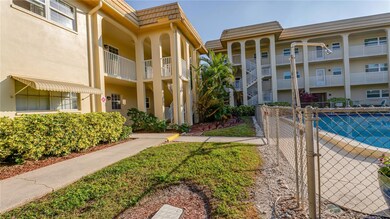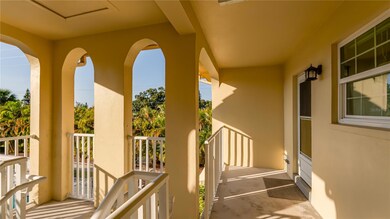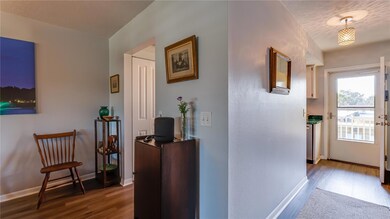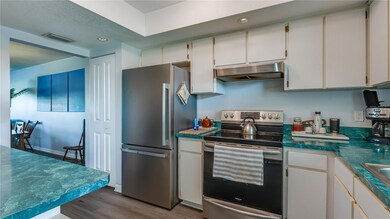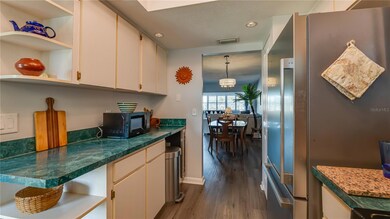3850 13th Ave N Unit B201 Saint Petersburg, FL 33713
Central Oak Park NeighborhoodEstimated payment $2,042/month
Highlights
- Lake View
- Open Floorplan
- End Unit
- St. Petersburg High School Rated A
- Bonus Room
- 5-minute walk to Jorgenson Lake Park
About This Home
Welcome to Chalet on the Lake, a quiet and well-maintained community in the highly regarded Central Oak Park neighborhood. This spacious 2-bedroom, 2-bath corner condo offers over 1,300 square feet of comfortable living with a flexible bonus room
overlooking the community pond and part of the lake—ideal for an office, sitting area, reading space, or hobby room.
Major systems have already been updated for peace of mind, including a 2023 roof, 2022 HVAC, 2023 hot water heater, 2023 plumbing updates, 2022 flooring, and a new refrigerator in 2024. The unit also features newer impact windows throughout most of
the home. Inside, you’ll find generous storage, a smart split-bedroom layout, and solid bones ready for simple cosmetic updates.
You’re minutes to I-275, downtown St. Petersburg, shopping, groceries, restaurants, medical facilities, and only a short drive to St. Pete’s beautiful beaches. The community is not in a flood zone, and both the unit and the assigned parking spot have had no
issues with water intrusion. A strong location, newer big-ticket upgrades, and a spacious, flexible floor plan make this condo an excellent option for a primary residence, seasonal home, or low- maintenance lifestyle.
Listing Agent
AGILE GROUP REALTY Brokerage Phone: 813-569-6294 License #3614173 Listed on: 11/21/2025

Open House Schedule
-
Sunday, November 23, 202511:00 am to 1:00 pm11/23/2025 11:00:00 AM +00:0011/23/2025 1:00:00 PM +00:00Add to Calendar
Property Details
Home Type
- Condominium
Est. Annual Taxes
- $2,372
Year Built
- Built in 1972
Lot Details
- End Unit
- West Facing Home
HOA Fees
- $658 Monthly HOA Fees
Property Views
- Lake
- Pond
- Pool
Home Design
- Entry on the 2nd floor
- Block Foundation
- Slab Foundation
- Built-Up Roof
- Block Exterior
- Concrete Perimeter Foundation
Interior Spaces
- 1,305 Sq Ft Home
- 3-Story Property
- Open Floorplan
- Blinds
- Combination Dining and Living Room
- Bonus Room
Kitchen
- Convection Oven
- Range
- Dishwasher
Flooring
- Laminate
- Tile
Bedrooms and Bathrooms
- 2 Bedrooms
- Walk-In Closet
- 2 Full Bathrooms
Home Security
Parking
- 1 Carport Space
- Off-Street Parking
- Assigned Parking
Schools
- Mount Vernon Elementary School
- Tyrone Middle School
- St. Petersburg High School
Additional Features
- Reclaimed Water Irrigation System
- Private Mailbox
- Central Heating and Cooling System
Listing and Financial Details
- Legal Lot and Block 2010 / 2
- Assessor Parcel Number 15-31-16-14715-002-2010
Community Details
Overview
- Association fees include cable TV, common area taxes, pool, insurance, internet, maintenance structure, ground maintenance, management, security, sewer, trash, water
- MC Homes Realty Association, Phone Number (727) 432-2181
- Visit Association Website
- Chalet On The Lake Condo Subdivision
- Association Owns Recreation Facilities
Amenities
- Laundry Facilities
- Community Storage Space
Recreation
- Community Pool
Security
- Storm Windows
Map
Home Values in the Area
Average Home Value in this Area
Tax History
| Year | Tax Paid | Tax Assessment Tax Assessment Total Assessment is a certain percentage of the fair market value that is determined by local assessors to be the total taxable value of land and additions on the property. | Land | Improvement |
|---|---|---|---|---|
| 2024 | $2,272 | $166,808 | -- | -- |
| 2023 | $2,272 | $161,950 | $0 | $161,950 |
| 2022 | $271 | $38,543 | $0 | $0 |
| 2021 | $261 | $37,420 | $0 | $0 |
| 2020 | $255 | $36,903 | $0 | $0 |
| 2019 | $239 | $36,073 | $0 | $0 |
| 2018 | $1,320 | $77,406 | $0 | $0 |
| 2017 | $1,249 | $74,470 | $0 | $0 |
| 2016 | $1,055 | $53,924 | $0 | $0 |
| 2015 | $992 | $50,306 | $0 | $0 |
| 2014 | $867 | $40,819 | $0 | $0 |
Property History
| Date | Event | Price | List to Sale | Price per Sq Ft | Prior Sale |
|---|---|---|---|---|---|
| 11/21/2025 11/21/25 | For Sale | $224,900 | +24.9% | $172 / Sq Ft | |
| 01/14/2022 01/14/22 | Sold | $180,000 | +2.9% | $138 / Sq Ft | View Prior Sale |
| 12/06/2021 12/06/21 | Pending | -- | -- | -- | |
| 12/03/2021 12/03/21 | For Sale | $175,000 | +84.2% | $134 / Sq Ft | |
| 03/22/2018 03/22/18 | Sold | $95,000 | +2.2% | $73 / Sq Ft | View Prior Sale |
| 12/22/2017 12/22/17 | Pending | -- | -- | -- | |
| 12/02/2017 12/02/17 | Price Changed | $93,000 | -2.1% | $71 / Sq Ft | |
| 11/02/2017 11/02/17 | Price Changed | $95,000 | -4.0% | $73 / Sq Ft | |
| 09/20/2017 09/20/17 | Price Changed | $99,000 | -1.0% | $76 / Sq Ft | |
| 08/12/2017 08/12/17 | For Sale | $100,000 | -- | $77 / Sq Ft |
Purchase History
| Date | Type | Sale Price | Title Company |
|---|---|---|---|
| Warranty Deed | $180,000 | Compass Land & Title | |
| Deed | $95,000 | -- | |
| Warranty Deed | $126,000 | Equity National Title Llc | |
| Warranty Deed | $62,000 | Fidelity National Title Insu | |
| Quit Claim Deed | -- | -- |
Mortgage History
| Date | Status | Loan Amount | Loan Type |
|---|---|---|---|
| Open | $140,000 | New Conventional | |
| Previous Owner | $76,000 | No Value Available | |
| Previous Owner | -- | No Value Available | |
| Previous Owner | $113,450 | FHA | |
| Previous Owner | $31,300 | New Conventional | |
| Previous Owner | $34,347 | New Conventional |
Source: Stellar MLS
MLS Number: TB8450196
APN: 15-31-16-14715-002-2010
- 3910 14th Ave N
- 3827 15th Ave N
- 1500 39th St N
- 4015 10th Ave N
- 3941 9th Ave N
- 1422 35th St N
- 1223 35th St N
- 3604 9th Ave N
- 931 35th St N
- 4062 9th Ave N
- 3468 9th Ave N
- 3452 9th Ave N
- 1900 40th St N
- 4300 14th Ave N
- 4010 7th Ave N
- 3747 6th Ave N
- 695 41st St N
- 1601 43rd St N Unit 224
- 1601 43rd St N Unit 111
- 4301 15th Ave N
- 3855 9th Ave N
- 920 40th St N
- 3700 9th Ave N
- 3860 7th Ave N Unit 10
- 600 40th Ave N
- 625 35th St N Unit 2
- 4159 6th Ave N
- 1111 32nd St N
- 4021 21st Ave N
- 3545 4th Ave N
- 825 46th St N Unit A
- 825 46th St N
- 4344 Dartmouth Ave N
- 3201 3rd Ave N
- 3892 26th Ave N
- 4626 20th Ave N
- 2930 9th Ave N
- 4720 7th Ave N Unit B
- 4311 25th Ave N
- 2100 47th St N
