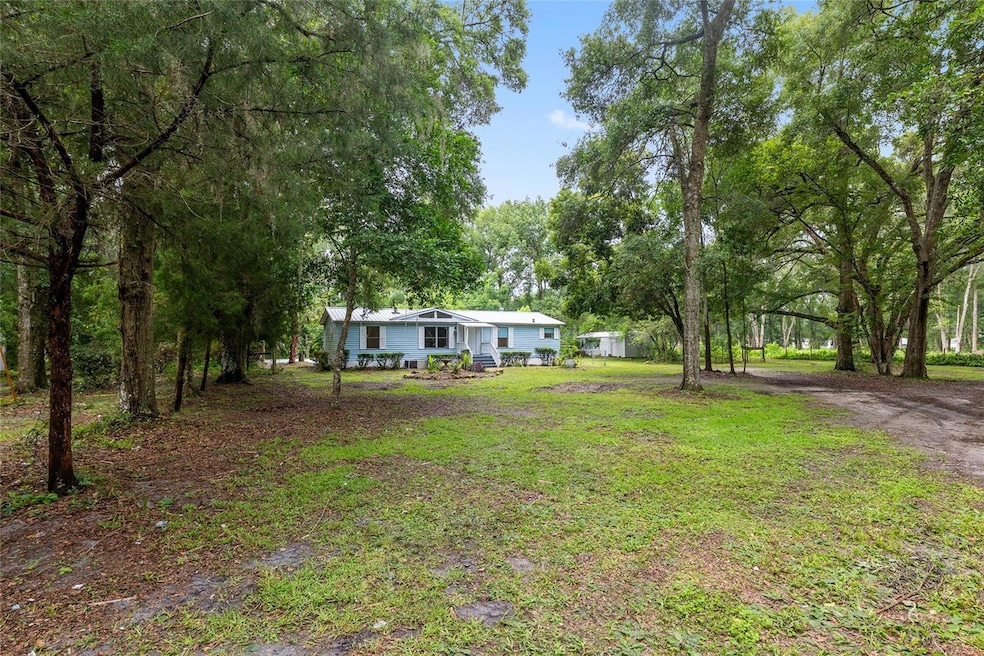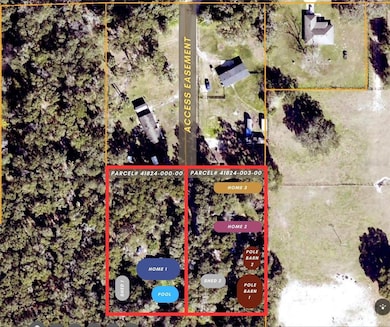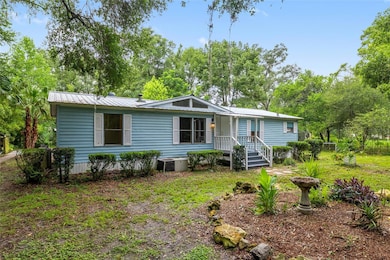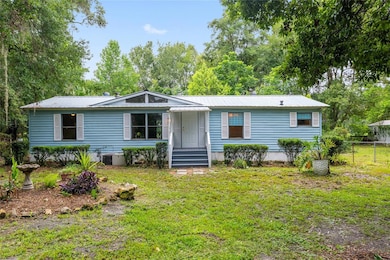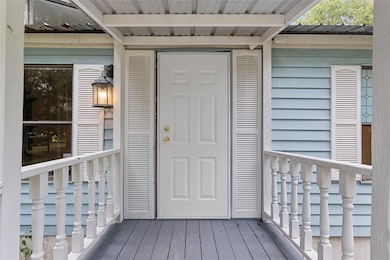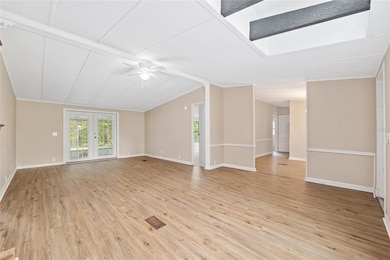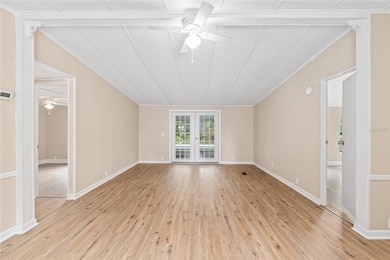
3850 & 3860 SE 145th St Summerfield, FL 34491
Estimated payment $1,984/month
Highlights
- Hot Property
- Barn
- In Ground Pool
- Parking available for a boat
- Horses Allowed in Community
- View of Trees or Woods
About This Home
Rare Compound Property! 3 updated, individually metered, units on 2.18 AG-zoned acres with pool! Discover the endless potential of this unique property featuring three move-in ready units, each equipped with brand-new appliances & flooring. Pool filtration system is brand new! Ample parking, spacious outdoor areas, 4 accessory structures (3 with electric), and an RV pad. A3 Zoning supports a wide range of uses, including farming, livestock, and horses. This is a rare opportunity with strong income potential you don't want to miss. Sale includes two parcels: 41824-000-00 with 3 bedroom, 2 bath home with laundry and 41824-003-00 with two additional homes. All homes are individually metered for electric and have individual septic tanks. Seller will consider owner financing.
Listing Agent
IT'S ALL ABOUT YOU...REAL ESTA Brokerage Phone: 352-304-5687 License #3594323 Listed on: 07/17/2025
Co-Listing Agent
IT'S ALL ABOUT YOU...REAL ESTA Brokerage Phone: 352-304-5687 License #3373370
Property Details
Home Type
- Multi-Family
Est. Annual Taxes
- $2,213
Year Built
- Built in 1988
Lot Details
- 2.18 Acre Lot
- Lot Dimensions are 330x288
- Unincorporated Location
- Fenced
- Private Lot
- Oversized Lot
- Level Lot
- Additional Parcels
Home Design
- Triplex
- Pillar, Post or Pier Foundation
- Frame Construction
- Metal Roof
- Metal Siding
- Vinyl Siding
Interior Spaces
- 1,250 Sq Ft Home
- High Ceiling
- Ceiling Fan
- Window Treatments
- French Doors
- Great Room
- Family Room
- Formal Dining Room
- Inside Utility
- Views of Woods
- Fire and Smoke Detector
Kitchen
- Eat-In Kitchen
- Range with Range Hood
Flooring
- Tile
- Luxury Vinyl Tile
Bedrooms and Bathrooms
- 7 Bedrooms
- Primary Bedroom on Main
- 5 Bathrooms
Laundry
- Laundry Room
- Washer and Electric Dryer Hookup
Parking
- Open Parking
- Parking available for a boat
Pool
- In Ground Pool
- Gunite Pool
Outdoor Features
- Covered patio or porch
- Separate Outdoor Workshop
- Shed
- Rain Gutters
Schools
- Harbour View Elementary School
- Belleview Middle School
- Belleview High School
Utilities
- Central Heating and Cooling System
- Well
- Septic Tank
- High Speed Internet
- Phone Available
- Cable TV Available
Additional Features
- Barn
- Zoned For Horses
Listing and Financial Details
- Visit Down Payment Resource Website
- Assessor Parcel Number 41824-000-00
Community Details
Overview
- No Home Owners Association
- 3 Units
- 1,450 Sq Ft Building
Recreation
- Horses Allowed in Community
Pet Policy
- Pets Allowed
Building Details
- Gross Income $38,400
Map
Home Values in the Area
Average Home Value in this Area
Property History
| Date | Event | Price | Change | Sq Ft Price |
|---|---|---|---|---|
| 07/17/2025 07/17/25 | For Sale | $325,000 | -- | $260 / Sq Ft |
Similar Homes in the area
Source: Stellar MLS
MLS Number: OM705136
- 14495 SE 38th Terrace
- 14489 SE 38th Terrace
- 3780 SE 145th St
- 3888 SE 143rd Place
- 14375 SE 36th Ct
- 000 SE 34th Terrace
- 14350 SE 36th Ave
- 3429 SE 146th Ln
- 3453 SE 147th Ln
- 14350 SE 41st Terrace
- 14851 SE 35th Ct
- 14476 SE 34th Ct
- TBD SE 147th Ln
- 14668 SE 33rd Terrace
- 14876 SE 34th Terrace
- o SE 36th Ave
- TBD SE 140th Ln
- 14350 SE 34th Ct
- 14259 SE 33rd Terrace
- 14173 SE 41st Terrace
- 14409 SE 33rd Terrace
- 4012 SE 150th St
- 4896 SE 149th Place
- 4789 SE 135th Place
- TBT SE Hwy 484 Hwy SE
- 13511 SE 55th Ave
- 15185 SE 61st Ct
- 16358 S Hwy 475
- 5720 SE 116th St
- 11322 SE 55th Avenue Rd Unit 801
- 11322 SE 55th Avenue Rd Unit 601
- 11322 SE 55th Avenue Rd Unit 101
- 11322 SE 55th Avenue Rd Unit 1301
- 11322 SE 55th Avenue Rd Unit 1102
- 16152 SE 77th Ct
- 11756 SE 62nd Ave Unit 2
- 6961 SE 111th Ln
- 6870 SE 112th Ln
- 7294 SE 171st Brookhaven Place
- 5140 SE 108th St
