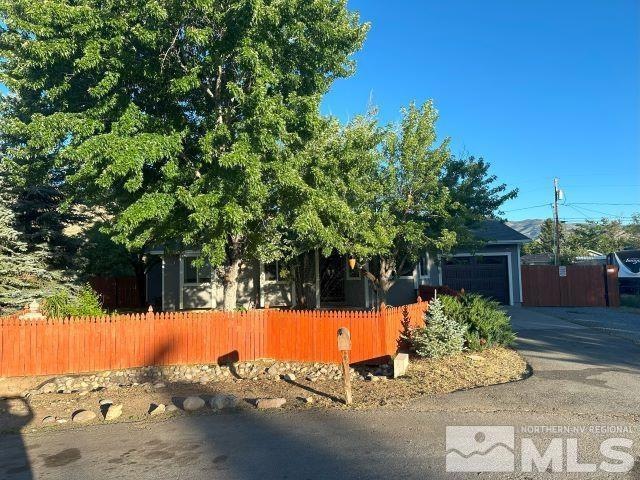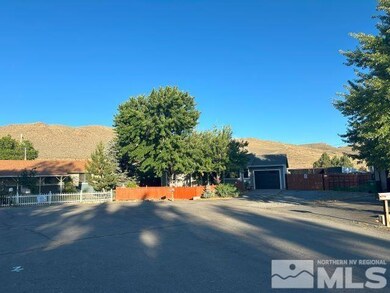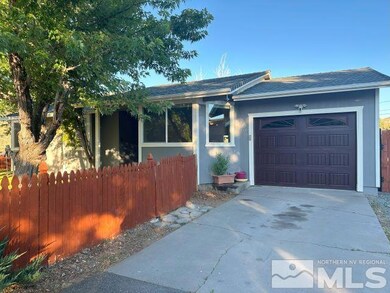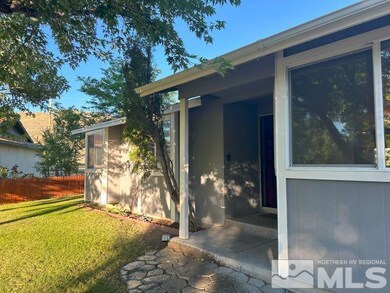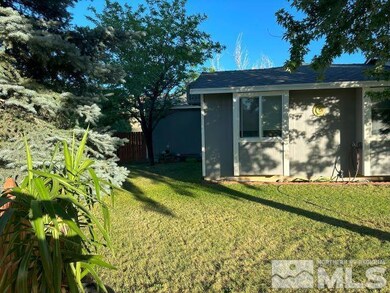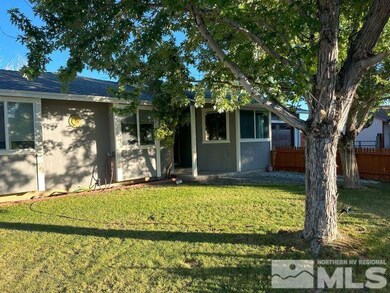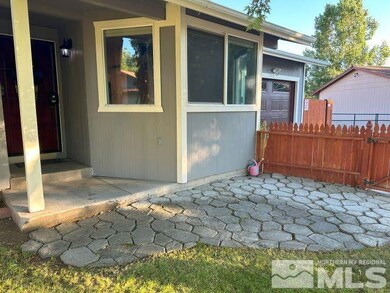
3850 Avocet Ct Reno, NV 89508
Cold Springs NeighborhoodHighlights
- Barn
- RV Access or Parking
- Mountain View
- Horse Stalls
- 0.53 Acre Lot
- Near a National Forest
About This Home
As of August 2024loSpacious 1/2 acre, in a cul-de-sac, backing to BLM land, this horse property with vaulted ceilings and 9 ft walls offers a blend of comfort and functionality. The newly remodeled kitchen and luxurious master bath provide modern elegance, complemented by an impressive walk-in closet with lazy Susan style corner shelving. A 20 x 40 Workshop/Pole Barn with 4 bays, 2 storage sheds, goat pen, chicken coop, 2 covered horse stalls with fenced turnout area and a treehouse add to property's unique appeal. With 2x6, walls and upgraded insulation, newer roof, Fiber Cement siding that will not rot or warp, and all new dual pane low-e windows installed in 2016, this home ensures year round comfort and energy efficiency. Ductwork and Furnace area in place if you want to install a furnace or AC unit, but the home is comfortable year round as is. Central evaporative cooling is a low-cost way to cool the entire home. Ride your horse from the back yard to the many trails on the BLM Land! Temporary Photos, Professional Photos to be added soon!
Last Agent to Sell the Property
Dickson Realty - Caughlin License #S.183846 Listed on: 07/04/2024

Home Details
Home Type
- Single Family
Est. Annual Taxes
- $2,226
Year Built
- Built in 1987
Lot Details
- 0.53 Acre Lot
- Cul-De-Sac
- Dog Run
- Property is Fully Fenced
- Landscaped
- Level Lot
- Front Yard Sprinklers
- Property is zoned Mds
Parking
- 1 Car Attached Garage
- Common or Shared Parking
- Garage Door Opener
- RV Access or Parking
Property Views
- Mountain
- Desert
Home Design
- Insulated Concrete Forms
- Blown-In Insulation
- Batts Insulation
- Pitched Roof
- Shingle Roof
- Composition Roof
- Stick Built Home
Interior Spaces
- 1,988 Sq Ft Home
- 1-Story Property
- High Ceiling
- Ceiling Fan
- Double Pane Windows
- Low Emissivity Windows
- Drapes & Rods
- Blinds
- Living Room with Fireplace
- Combination Kitchen and Dining Room
- Crawl Space
- Fire and Smoke Detector
Kitchen
- Breakfast Bar
- Gas Oven
- Gas Range
- Dishwasher
- Kitchen Island
- Disposal
Flooring
- Laminate
- Marble
- Slate Flooring
Bedrooms and Bathrooms
- 4 Bedrooms
- Walk-In Closet
- 3 Full Bathrooms
- Dual Sinks
- Primary Bathroom Bathtub Only
- Primary Bathroom includes a Walk-In Shower
Laundry
- Laundry Room
- Laundry in Hall
- Dryer
- Washer
Outdoor Features
- Deck
- Patio
- Separate Outdoor Workshop
- Outbuilding
Schools
- Gomes Elementary School
- Cold Springs Middle School
- North Valleys High School
Farming
- Barn
Horse Facilities and Amenities
- Horses Allowed On Property
- Horse Stalls
- Corral
Utilities
- Refrigerated and Evaporative Cooling System
- Heating System Uses Coal
- Heating System Uses Wood
- Pellet Stove burns compressed wood to generate heat
- Tankless Water Heater
- Septic Tank
- Internet Available
- Cable TV Available
Community Details
- No Home Owners Association
- Near a National Forest
Listing and Financial Details
- Home warranty included in the sale of the property
- Assessor Parcel Number 08722113
Ownership History
Purchase Details
Home Financials for this Owner
Home Financials are based on the most recent Mortgage that was taken out on this home.Purchase Details
Purchase Details
Purchase Details
Purchase Details
Purchase Details
Similar Homes in Reno, NV
Home Values in the Area
Average Home Value in this Area
Purchase History
| Date | Type | Sale Price | Title Company |
|---|---|---|---|
| Bargain Sale Deed | $519,000 | Core Title Group | |
| Interfamily Deed Transfer | -- | First Centennial Reno | |
| Interfamily Deed Transfer | -- | None Available | |
| Special Warranty Deed | $40,000 | Ticor Title Reno Main | |
| Warranty Deed | -- | Pasion Title Services | |
| Trustee Deed | $54,240 | Accommodation |
Mortgage History
| Date | Status | Loan Amount | Loan Type |
|---|---|---|---|
| Open | $503,430 | New Conventional | |
| Previous Owner | $246,100 | Balloon | |
| Previous Owner | $200,500 | New Conventional | |
| Previous Owner | $70,000 | Future Advance Clause Open End Mortgage | |
| Previous Owner | $76,500 | Credit Line Revolving | |
| Previous Owner | $33,200 | Stand Alone Second |
Property History
| Date | Event | Price | Change | Sq Ft Price |
|---|---|---|---|---|
| 08/27/2024 08/27/24 | Sold | $519,000 | 0.0% | $261 / Sq Ft |
| 07/12/2024 07/12/24 | Pending | -- | -- | -- |
| 07/03/2024 07/03/24 | For Sale | $519,000 | -- | $261 / Sq Ft |
Tax History Compared to Growth
Tax History
| Year | Tax Paid | Tax Assessment Tax Assessment Total Assessment is a certain percentage of the fair market value that is determined by local assessors to be the total taxable value of land and additions on the property. | Land | Improvement |
|---|---|---|---|---|
| 2025 | $2,293 | $97,144 | $30,065 | $67,079 |
| 2024 | $2,293 | $92,358 | $24,710 | $67,648 |
| 2023 | $2,226 | $92,709 | $28,665 | $64,044 |
| 2022 | $2,161 | $78,209 | $24,885 | $53,324 |
| 2021 | $2,001 | $69,956 | $17,010 | $52,946 |
| 2020 | $1,881 | $69,979 | $16,940 | $53,039 |
| 2019 | $1,791 | $66,753 | $15,435 | $51,318 |
| 2018 | $1,709 | $61,311 | $11,095 | $50,216 |
| 2017 | $1,640 | $59,964 | $9,660 | $50,304 |
| 2016 | $1,006 | $40,720 | $9,205 | $31,515 |
| 2015 | $728 | $30,441 | $7,455 | $22,986 |
| 2014 | $705 | $26,657 | $5,495 | $21,162 |
| 2013 | -- | $21,122 | $3,325 | $17,797 |
Agents Affiliated with this Home
-
Laura Vinson

Seller's Agent in 2024
Laura Vinson
Dickson Realty
(775) 848-1585
1 in this area
32 Total Sales
-
John Williford

Buyer's Agent in 2024
John Williford
Chase International-Damonte
(775) 815-3660
1 in this area
14 Total Sales
Map
Source: Northern Nevada Regional MLS
MLS Number: 240008327
APN: 087-221-13
- 3830 Avocet Ct
- 3760 Brant St
- 3905 Peregrine Cir
- 17385 Egret Ln
- 3860 Loon Ct
- 17298 Bear Lake Dr
- 3645 Peregrine Cir
- 17357 Bear Lake Dr
- 3575 Gull St
- 17533 Javalina Ct
- 17467 Bear Lake Dr
- 17500 Egret Ln
- 17848 Empire Ct
- 17850 Brushland Dr
- 17778 Fiesta Ct
- 17711 Casita Ct
- 17711 Papa Bear Ct
- 3715 Sandpiper Dr
- 18119 Cherryleaf Ct
- 18105 Pasado Ct
