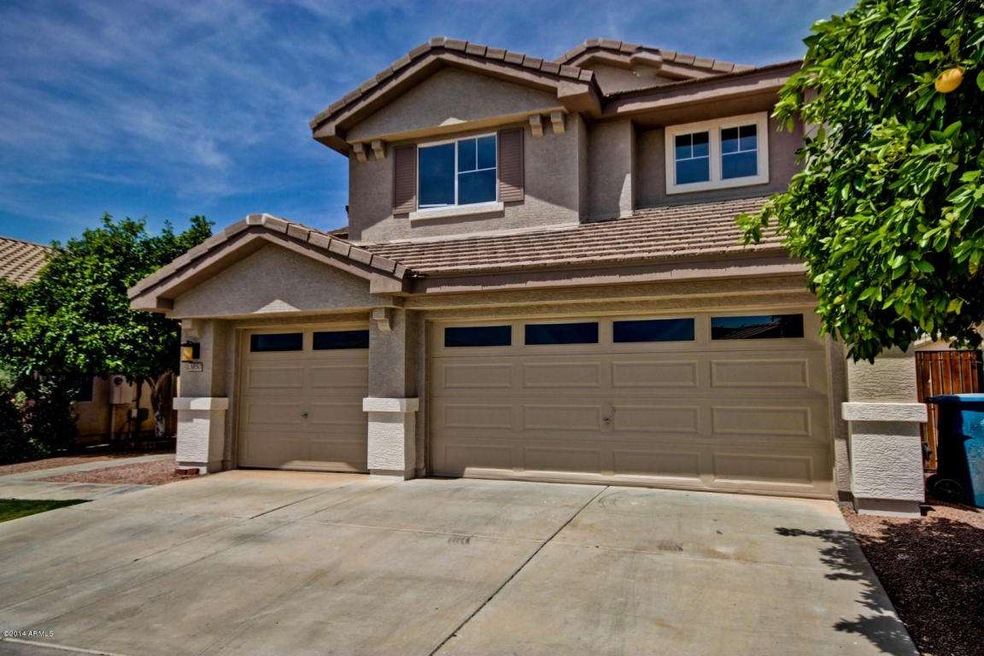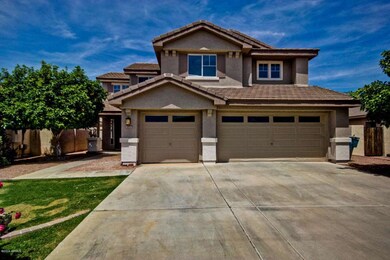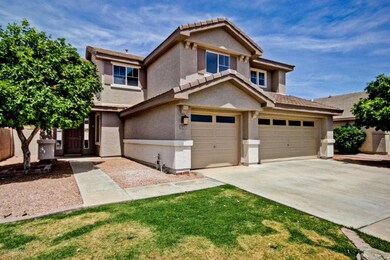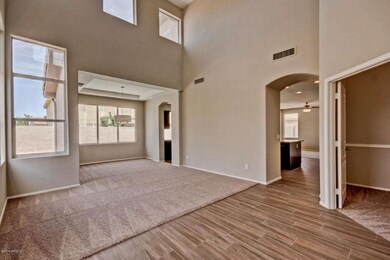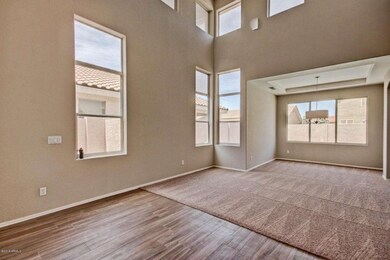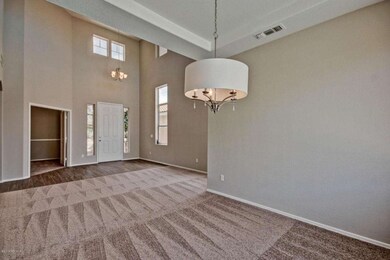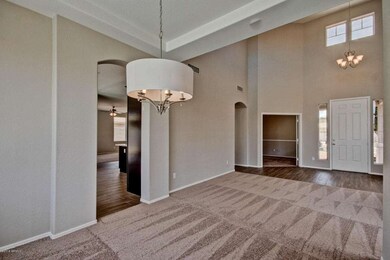
3850 E Pinon Ct Gilbert, AZ 85234
Val Vista NeighborhoodHighlights
- Private Pool
- Granite Countertops
- Cul-De-Sac
- Highland Park Elementary Rated A-
- Covered patio or porch
- 2-minute walk to N. Cole Dr Playground
About This Home
As of January 2017This immaculately 4bd 3bath updated home won't last long! Brand new kitchen with new shaker cabinets, stainless steel appliances, soft close drawers, granite counter tops, all new lighting, carpet, porcelain wood tiles, vaulted ceilings, separate living and family rooms, large storage room under staircase, updated entertainment center. beautiful sparkling pool with great covered patio perfect for entertainment. Walk to highland high school! the pickiest buyers will fall in love with this home!
Last Agent to Sell the Property
My Home Group Real Estate License #SA513830000 Listed on: 04/25/2014

Home Details
Home Type
- Single Family
Est. Annual Taxes
- $1,995
Year Built
- Built in 1997
Lot Details
- 6,599 Sq Ft Lot
- Cul-De-Sac
- Block Wall Fence
- Grass Covered Lot
HOA Fees
- $37 Monthly HOA Fees
Parking
- 3 Car Garage
Home Design
- Wood Frame Construction
- Tile Roof
- Stucco
Interior Spaces
- 2,523 Sq Ft Home
- 2-Story Property
- Ceiling height of 9 feet or more
- Ceiling Fan
- Gas Fireplace
- Family Room with Fireplace
Kitchen
- Eat-In Kitchen
- Breakfast Bar
- Built-In Microwave
- Kitchen Island
- Granite Countertops
Flooring
- Carpet
- Tile
Bedrooms and Bathrooms
- 4 Bedrooms
- Remodeled Bathroom
- Primary Bathroom is a Full Bathroom
- 3 Bathrooms
- Dual Vanity Sinks in Primary Bathroom
- Bathtub With Separate Shower Stall
Outdoor Features
- Private Pool
- Covered patio or porch
Schools
- Carol Rae Ranch Elementary School
- Highland Jr High Middle School
- Highland High School
Utilities
- Refrigerated Cooling System
- Heating System Uses Natural Gas
Community Details
- Association fees include ground maintenance
- Trestle Mgmt Group Association, Phone Number (480) 422-0888
- Built by Fulton Homes
- El Dorado At The Highlands Subdivision
Listing and Financial Details
- Tax Lot 207
- Assessor Parcel Number 304-15-438
Ownership History
Purchase Details
Home Financials for this Owner
Home Financials are based on the most recent Mortgage that was taken out on this home.Purchase Details
Home Financials for this Owner
Home Financials are based on the most recent Mortgage that was taken out on this home.Purchase Details
Purchase Details
Similar Homes in Gilbert, AZ
Home Values in the Area
Average Home Value in this Area
Purchase History
| Date | Type | Sale Price | Title Company |
|---|---|---|---|
| Warranty Deed | $330,000 | Lawyers Title Of Arizona Inc | |
| Warranty Deed | $320,000 | Fidelity National Title Agen | |
| Interfamily Deed Transfer | -- | Fidelity National Title Agen | |
| Cash Sale Deed | $245,000 | Fidelity National Title Agen |
Mortgage History
| Date | Status | Loan Amount | Loan Type |
|---|---|---|---|
| Open | $80,000 | Credit Line Revolving | |
| Open | $317,500 | New Conventional | |
| Closed | $320,000 | New Conventional | |
| Closed | $313,500 | New Conventional | |
| Previous Owner | $200,000 | New Conventional | |
| Previous Owner | $195,900 | Balloon |
Property History
| Date | Event | Price | Change | Sq Ft Price |
|---|---|---|---|---|
| 01/31/2017 01/31/17 | Sold | $330,000 | 0.0% | $131 / Sq Ft |
| 12/30/2016 12/30/16 | Pending | -- | -- | -- |
| 12/27/2016 12/27/16 | For Sale | $330,000 | +3.1% | $131 / Sq Ft |
| 07/02/2014 07/02/14 | Sold | $320,000 | 0.0% | $127 / Sq Ft |
| 06/03/2014 06/03/14 | Pending | -- | -- | -- |
| 05/28/2014 05/28/14 | Price Changed | $320,000 | -3.0% | $127 / Sq Ft |
| 05/12/2014 05/12/14 | Price Changed | $330,000 | -2.9% | $131 / Sq Ft |
| 04/25/2014 04/25/14 | For Sale | $340,000 | -- | $135 / Sq Ft |
Tax History Compared to Growth
Tax History
| Year | Tax Paid | Tax Assessment Tax Assessment Total Assessment is a certain percentage of the fair market value that is determined by local assessors to be the total taxable value of land and additions on the property. | Land | Improvement |
|---|---|---|---|---|
| 2025 | $2,244 | $30,046 | -- | -- |
| 2024 | $2,259 | $28,615 | -- | -- |
| 2023 | $2,259 | $43,850 | $8,770 | $35,080 |
| 2022 | $2,190 | $33,370 | $6,670 | $26,700 |
| 2021 | $2,306 | $31,660 | $6,330 | $25,330 |
| 2020 | $2,269 | $29,520 | $5,900 | $23,620 |
| 2019 | $2,088 | $27,580 | $5,510 | $22,070 |
| 2018 | $2,025 | $26,100 | $5,220 | $20,880 |
| 2017 | $1,956 | $24,910 | $4,980 | $19,930 |
| 2016 | $2,025 | $24,420 | $4,880 | $19,540 |
| 2015 | $1,845 | $24,270 | $4,850 | $19,420 |
Agents Affiliated with this Home
-

Seller's Agent in 2017
Wendy Jensen
Fathom Realty
(480) 570-2221
2 in this area
41 Total Sales
-
K
Buyer's Agent in 2017
Kim C Hallford
Roselli Realty
(480) 558-1300
18 Total Sales
-
J
Seller's Agent in 2014
Jesse Herfel
My Home Group
(602) 705-2232
Map
Source: Arizona Regional Multiple Listing Service (ARMLS)
MLS Number: 5106036
APN: 304-15-438
- 3823 E Kroll Dr
- 723 N Joshua Tree Ln
- 3897 E Douglas Loop
- 760 N Swallow Ln
- 3939 E Stanford Ave
- 4046 E Laurel Ave
- 4088 E Kroll Dr
- 4045 E Laurel Ave
- 4070 E Orion St
- 3898 E San Remo Ave
- 496 N Sabino Dr
- 3804 E Encinas Ave
- 3874 E Vaughn Ave Unit 2B
- 4137 E Stanford Ave
- 4151 E Campbell Ave
- 3851 E San Pedro Ave
- 3657 E San Pedro Ave
- 3618 E Feather Ave
- 1161 N Cole Dr
- 3961 E Lexington Ave Unit 1
