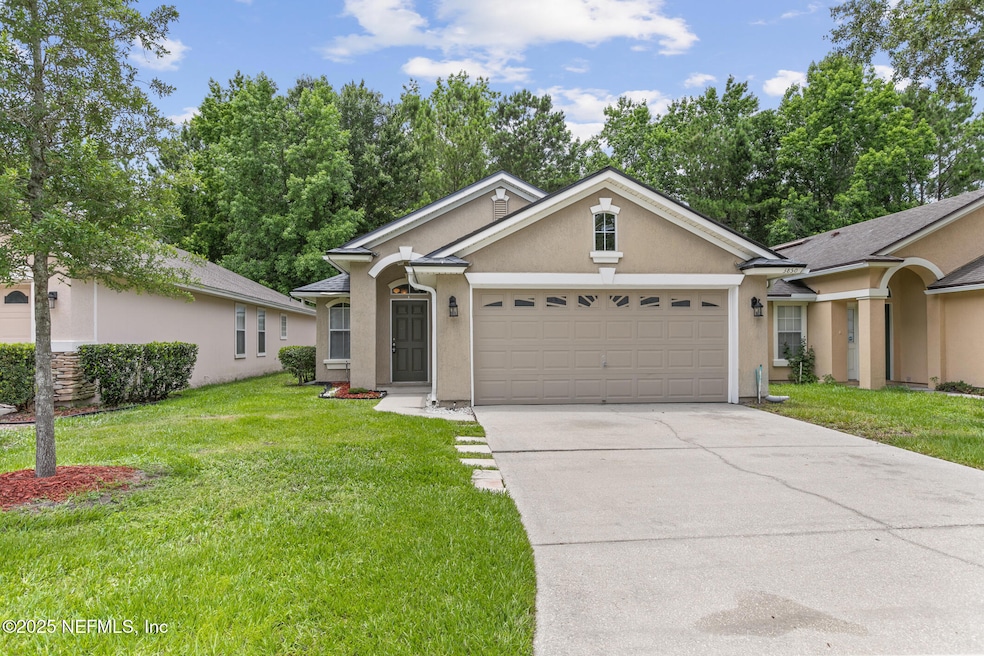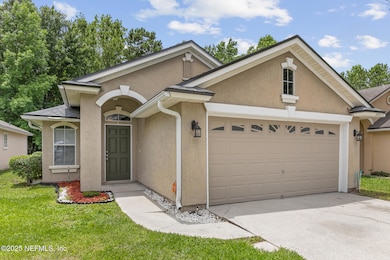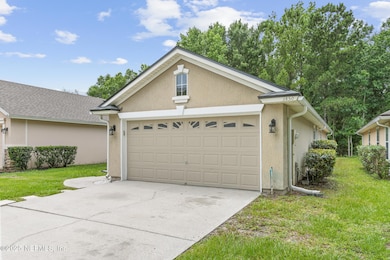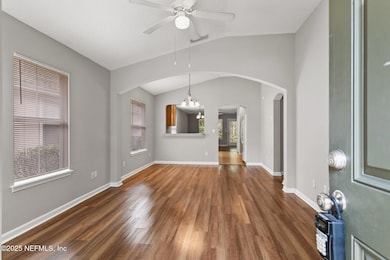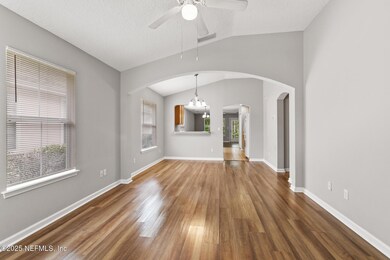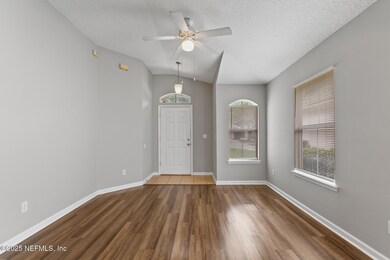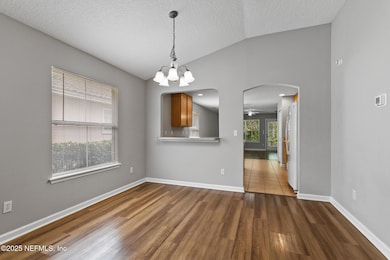
3850 Pebble Brooke Cir S Orange Park, FL 32065
Oakleaf NeighborhoodEstimated payment $1,981/month
Highlights
- Views of Preserve
- Vaulted Ceiling
- Rear Porch
- Oakleaf Village Elementary School Rated A-
- Traditional Architecture
- Walk-In Closet
About This Home
Welcome to 3850 South Pebble Brooke Circle, a beautiful 3-bedroom, 2-bathroom single-family home nestled in the desirable Oakleaf Plantation community of Orange Park, FL. Built in 2005, this 1,485 sq ft residence offers a blend of comfort and modern amenities. Interior features include a spacious owners suite with a large bathroom featuring double sinks, a soaking tub and a separate shower. The kitchen is equipped with an island, breakfast bar, and plenty of cabinets and counter space. Separate living and family rooms proved ample space for relaxation and entertainment. Exterior and community amenities include a a rear yard backing up to a natural preserve for extra privacy, an attached 2-car garage, and all the amenities of Oakleaf Plantation.
Home Details
Home Type
- Single Family
Est. Annual Taxes
- $5,736
Year Built
- Built in 2005
HOA Fees
- $7 Monthly HOA Fees
Parking
- 2 Car Garage
Property Views
- Views of Preserve
- Views of Trees
Home Design
- Traditional Architecture
- Shingle Roof
- Stucco
Interior Spaces
- 1,485 Sq Ft Home
- 1-Story Property
- Vaulted Ceiling
Kitchen
- Breakfast Bar
- Electric Oven
- Electric Range
- <<microwave>>
- Dishwasher
- Kitchen Island
Bedrooms and Bathrooms
- 3 Bedrooms
- Split Bedroom Floorplan
- Walk-In Closet
- 2 Full Bathrooms
- Bathtub With Separate Shower Stall
Laundry
- Dryer
- Washer
Utilities
- Central Heating and Cooling System
- Electric Water Heater
Additional Features
- Rear Porch
- 5,227 Sq Ft Lot
Community Details
- Oakleaf Plantation Subdivision
Listing and Financial Details
- Assessor Parcel Number 05042500786801060
Map
Home Values in the Area
Average Home Value in this Area
Tax History
| Year | Tax Paid | Tax Assessment Tax Assessment Total Assessment is a certain percentage of the fair market value that is determined by local assessors to be the total taxable value of land and additions on the property. | Land | Improvement |
|---|---|---|---|---|
| 2024 | $5,548 | $244,948 | $45,000 | $199,948 |
| 2023 | $5,548 | $260,855 | $45,000 | $215,855 |
| 2022 | $4,984 | $214,838 | $30,000 | $184,838 |
| 2021 | $4,475 | $173,700 | $25,000 | $148,700 |
| 2020 | $4,141 | $152,333 | $25,000 | $127,333 |
| 2019 | $4,099 | $147,883 | $25,000 | $122,883 |
| 2018 | $3,794 | $136,729 | $0 | $0 |
| 2017 | $3,646 | $124,093 | $0 | $0 |
| 2016 | $3,616 | $123,195 | $0 | $0 |
| 2015 | $3,552 | $117,247 | $0 | $0 |
| 2014 | $3,182 | $98,837 | $0 | $0 |
Property History
| Date | Event | Price | Change | Sq Ft Price |
|---|---|---|---|---|
| 06/02/2025 06/02/25 | For Sale | $270,000 | 0.0% | $182 / Sq Ft |
| 12/17/2023 12/17/23 | Off Market | $1,295 | -- | -- |
| 12/17/2023 12/17/23 | Off Market | $1,225 | -- | -- |
| 12/17/2023 12/17/23 | Off Market | $1,175 | -- | -- |
| 12/17/2023 12/17/23 | Off Market | $1,150 | -- | -- |
| 12/17/2023 12/17/23 | Off Market | $1,850 | -- | -- |
| 11/01/2023 11/01/23 | Rented | $1,850 | -7.5% | -- |
| 11/01/2023 11/01/23 | Under Contract | -- | -- | -- |
| 09/06/2023 09/06/23 | For Rent | $2,000 | +54.4% | -- |
| 06/11/2020 06/11/20 | Rented | $1,295 | 0.0% | -- |
| 01/18/2020 01/18/20 | Under Contract | -- | -- | -- |
| 12/21/2019 12/21/19 | For Rent | $1,295 | +5.7% | -- |
| 10/23/2017 10/23/17 | Rented | $1,225 | 0.0% | -- |
| 10/23/2017 10/23/17 | Under Contract | -- | -- | -- |
| 10/21/2017 10/21/17 | For Rent | $1,225 | +4.3% | -- |
| 11/23/2015 11/23/15 | Rented | $1,175 | -2.1% | -- |
| 11/07/2015 11/07/15 | Under Contract | -- | -- | -- |
| 09/28/2015 09/28/15 | For Rent | $1,200 | +4.3% | -- |
| 04/05/2013 04/05/13 | Rented | $1,150 | 0.0% | -- |
| 03/26/2013 03/26/13 | Under Contract | -- | -- | -- |
| 01/29/2013 01/29/13 | For Rent | $1,150 | -- | -- |
Purchase History
| Date | Type | Sale Price | Title Company |
|---|---|---|---|
| Warranty Deed | $176,400 | Chicago Title Insurance Comp |
Mortgage History
| Date | Status | Loan Amount | Loan Type |
|---|---|---|---|
| Open | $119,904 | New Conventional | |
| Closed | $49,900 | Credit Line Revolving | |
| Closed | $130,000 | Purchase Money Mortgage |
Similar Homes in Orange Park, FL
Source: realMLS (Northeast Florida Multiple Listing Service)
MLS Number: 2090848
APN: 05-04-25-007868-010-60
- 3886 Pebble Brooke Cir S
- 3925 Pebble Brooke Cir
- 3530 Laurel Leaf Dr
- 4070 Pebble Brooke Cir S
- 3750 Silver Bluff Blvd Unit 1301
- 3750 Silver Bluff Blvd Unit 3001
- 3750 Silver Bluff Blvd Unit 203
- 3750 Silver Bluff Blvd Unit 801
- 3750 Silver Bluff Blvd Unit 902
- 909 Thoroughbred Dr
- 1691 Canopy Oaks Dr
- 1680 Canopy Oaks Dr
- 1938 Woodworth Dr
- 775 Mosswood Chase St
- 767 Mosswood Chase
- 1949 Woodworth Dr
- 3681 Middlebrook Dr
- 1477 Bitterberry Dr
- 3925 Leatherwood Dr
- 1371 Bitterberry Dr
- 3883 Pebble Brooke Cir S
- 3963 Pebble Brooke Cir S
- 825 Stallion Way
- 3705 Old Hickory Ln
- 417 Cherry Ridge Dr
- 508 Cherry Ridge Dr
- 522 Cherry Ridge Dr
- 681 Cherry Ridge Dr
- 204 Sweet Lemon Ln
- 3558 Old Village Dr
- 573 Cherry Ridge Dr
- 673 Reese Ave
- 647 Cherry Ridge Dr
- 3522 Hawthorn Way
- 577 Cherry Ridge Dr
- 337 Cherry Ridge Dr
- 602 Cherry Ridge Dr
- 589 Cherry Ridge Dr
- 1340 Woodlawn Dr
- 144 Sweet Lemon Ln
