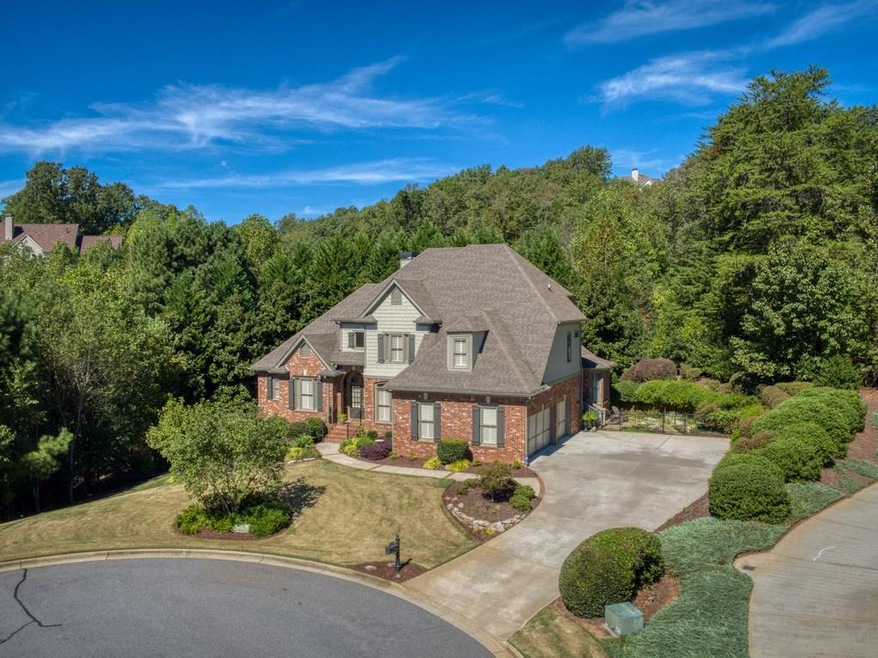
$1,250,000
- 6 Beds
- 5 Baths
- 4,497 Sq Ft
- 6644 Grand Marina Cir
- Gainesville, GA
Tremendous opportunity to live in coveted Marina Bay. As you pull through the gated, cobblestone entrance of this charming old world community - you know this is home. Marina Bay features treelined meandering sidewalk streets that are centered around the prime waters of Lake Lanier. Homes are architecturally unique and this golf cart community is centered around the incredible neighborhood
ROMAN TEYF Compass
