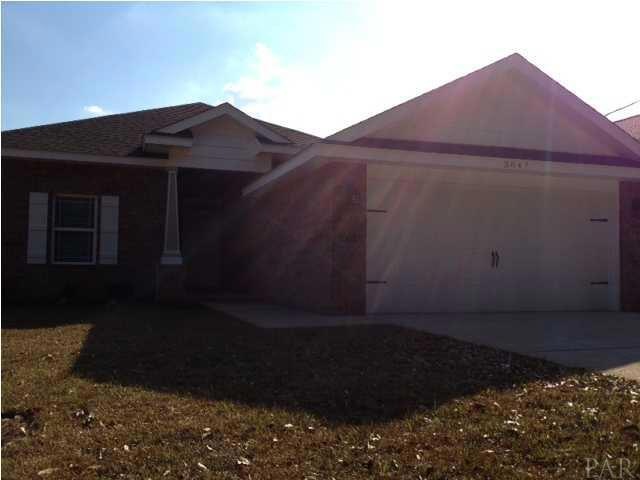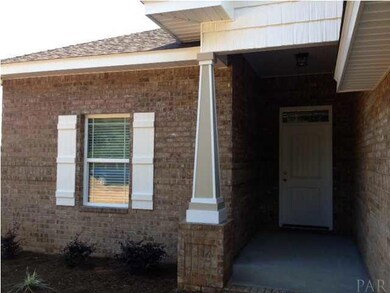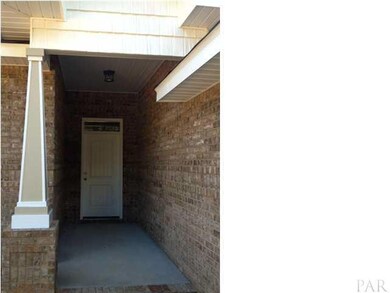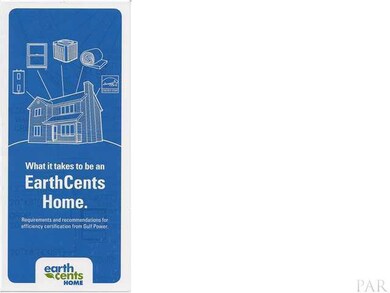
Highlights
- Newly Remodeled
- Updated Kitchen
- High Ceiling
- S.S. Dixon Intermediate School Rated A-
- Craftsman Architecture
- No HOA
About This Home
As of May 2020A must see! This Earth Cents home offers the lowest electric bills and green building practices for today. Arista Builders has created a quality, affordable custom home. This home has an abundance of builder's standard upgrades along with builder's choice upgrades. All appliances are Energy Star. Arista Builders isn't your ordinary home builder, they know how to focus in on your needs and showcase it in their custom homes. For instance , the ceilings are 10 feet high (ranging from 8-10 throughout) and topped with 5 1/4" CROWN Molding, upgraded Shaker style cabinets offering extra drawers, pocket doors to save space, master bedroom features a pop up ceiling which is trimmed in custom crown molding with switched rope lighting to give a relaxing ambiance, breakfast bar with pendant lights, kitchen vent which is vented to go outside not recycled back into the home, a man door off the garage which allows you to step onto a concrete pad, oversize fully covered patio (12.9 x 10) overlooking the back yard. Other Green features, HVAC Ducts tested and sealed, Air-Sealing performed on all ceiling penetrations, R-38 blown insulation in ceiling, R-15 Blown in Batt (BIBS) system. 14 SEER Heat Pump AC, Vinyl LOW-E Windows Schedule your showing of the Model Home today @ 3863 Adams Road, Pace, FL 32571 Please note: If this floor plan doesn't meet your needs Arista Builder offers floor plans to build on our lot, your lot or we can hand pick a special lot for you. Ask for details. Living room completely tiled. Entire back yard completely fenced with privacy fence. This home was completed within 90 days.
Co-Listed By
JULIET WINGATE
H2O REALTY
Home Details
Home Type
- Single Family
Est. Annual Taxes
- $3,096
Year Built
- Built in 2013 | Newly Remodeled
Lot Details
- 10,019 Sq Ft Lot
- Lot Dimensions: 50
- Privacy Fence
Parking
- 1 Car Garage
- Garage Door Opener
Home Design
- Home to be built
- Craftsman Architecture
- Frame Construction
- Shingle Roof
- Ridge Vents on the Roof
Interior Spaces
- 1,900 Sq Ft Home
- 1-Story Property
- Crown Molding
- High Ceiling
- Ceiling Fan
- Double Pane Windows
- ENERGY STAR Qualified Doors
- Insulated Doors
- Combination Dining and Living Room
- Inside Utility
- Fire and Smoke Detector
Kitchen
- Updated Kitchen
- Microwave
- ENERGY STAR Qualified Dishwasher
- Disposal
Flooring
- Carpet
- Tile
Bedrooms and Bathrooms
- 4 Bedrooms
- Split Bedroom Floorplan
- Walk-In Closet
- Remodeled Bathroom
- 2 Full Bathrooms
- Tile Bathroom Countertop
- Dual Vanity Sinks in Primary Bathroom
Laundry
- Laundry Room
- Washer and Dryer Hookup
Eco-Friendly Details
- Energy-Efficient Lighting
- Energy-Efficient Insulation
- ENERGY STAR Qualified Equipment
Schools
- Dixon Elementary School
- SIMS Middle School
- Pace High School
Utilities
- ENERGY STAR Qualified Air Conditioning
- Central Heating and Cooling System
- Heat Pump System
- Baseboard Heating
- ENERGY STAR Qualified Water Heater
Community Details
- No Home Owners Association
- Nevaeh's Cove Subdivision
Listing and Financial Details
- Assessor Parcel Number 041N292756000000070
Ownership History
Purchase Details
Home Financials for this Owner
Home Financials are based on the most recent Mortgage that was taken out on this home.Purchase Details
Home Financials for this Owner
Home Financials are based on the most recent Mortgage that was taken out on this home.Purchase Details
Purchase Details
Purchase Details
Home Financials for this Owner
Home Financials are based on the most recent Mortgage that was taken out on this home.Similar Homes in the area
Home Values in the Area
Average Home Value in this Area
Purchase History
| Date | Type | Sale Price | Title Company |
|---|---|---|---|
| Warranty Deed | $220,000 | Pensacola Title Company Llc | |
| Special Warranty Deed | $165,000 | Attorney | |
| Special Warranty Deed | -- | Attorney | |
| Foreclosure Deed | $177,100 | Attorney | |
| Warranty Deed | $184,000 | None Available |
Mortgage History
| Date | Status | Loan Amount | Loan Type |
|---|---|---|---|
| Open | $209,000 | New Conventional | |
| Previous Owner | $166,666 | New Conventional | |
| Previous Owner | $187,904 | VA |
Property History
| Date | Event | Price | Change | Sq Ft Price |
|---|---|---|---|---|
| 05/15/2020 05/15/20 | Sold | $220,000 | -2.2% | $113 / Sq Ft |
| 04/05/2020 04/05/20 | Pending | -- | -- | -- |
| 03/06/2020 03/06/20 | For Sale | $225,000 | +36.4% | $115 / Sq Ft |
| 10/31/2017 10/31/17 | Sold | $165,000 | +10.1% | $85 / Sq Ft |
| 09/13/2017 09/13/17 | Pending | -- | -- | -- |
| 08/25/2017 08/25/17 | For Sale | $149,900 | -18.5% | $77 / Sq Ft |
| 02/28/2013 02/28/13 | Sold | $183,950 | +33.4% | $97 / Sq Ft |
| 11/18/2012 11/18/12 | Pending | -- | -- | -- |
| 10/03/2012 10/03/12 | For Sale | $137,900 | -- | $73 / Sq Ft |
Tax History Compared to Growth
Tax History
| Year | Tax Paid | Tax Assessment Tax Assessment Total Assessment is a certain percentage of the fair market value that is determined by local assessors to be the total taxable value of land and additions on the property. | Land | Improvement |
|---|---|---|---|---|
| 2024 | $3,096 | $238,236 | $31,000 | $207,236 |
| 2023 | $3,096 | $236,407 | $31,000 | $205,407 |
| 2022 | $3,020 | $228,624 | $25,000 | $203,624 |
| 2021 | $1,845 | $175,649 | $0 | $0 |
| 2020 | $1,715 | $164,534 | $0 | $0 |
| 2019 | $1,671 | $160,835 | $0 | $0 |
| 2018 | $1,601 | $157,836 | $0 | $0 |
| 2017 | $1,388 | $139,526 | $0 | $0 |
| 2016 | $1,380 | $136,656 | $0 | $0 |
| 2015 | $1,408 | $135,706 | $0 | $0 |
| 2014 | $1,451 | $136,895 | $0 | $0 |
Agents Affiliated with this Home
-
Charles Stallions

Seller's Agent in 2020
Charles Stallions
CHARLES STALLIONS RE SERVICES
(850) 476-4494
6 in this area
44 Total Sales
-
Ranae Stewart

Seller's Agent in 2017
Ranae Stewart
The Realty Vault
(850) 619-4224
9 in this area
163 Total Sales
-
Jason Panos

Buyer's Agent in 2017
Jason Panos
RE/MAX
(206) 963-2767
39 in this area
161 Total Sales
-
DIANE BABOI

Seller's Agent in 2013
DIANE BABOI
H2O REALTY
(850) 619-0606
3 Total Sales
-
J
Seller Co-Listing Agent in 2013
JULIET WINGATE
H2O REALTY
-
Rodger Lowery

Buyer's Agent in 2013
Rodger Lowery
FLAG REALTY, INC.
(850) 982-9032
1 in this area
2 Total Sales
Map
Source: Pensacola Association of REALTORS®
MLS Number: 433854
APN: 04-1N-29-2756-00000-0070
- 5257 Parkside Dr
- 5282 Parkside Dr
- 3825 Ranch Rd
- 5233 Chumuckla Hwy
- 3826 Ranch Rd
- Lot 50 S Timber Ln
- 5032 Chumuckla Hwy
- 5323 Red Shoulder Rd
- 3933 Redbud Ln
- 0000 Chumuckla Hwy
- 6600 Chumuckla Hwy
- 3916 Shady Grove Dr
- 3920 Shady Grove Dr
- 4892 Canvasback Blvd
- 5375 Red Shoulder Rd
- 4102 Adams Rd
- Lot 2 Giddens Ln
- Lot 1 Giddens Ln
- 4060 Windsor Ln
- 3341 Grouse Rd



