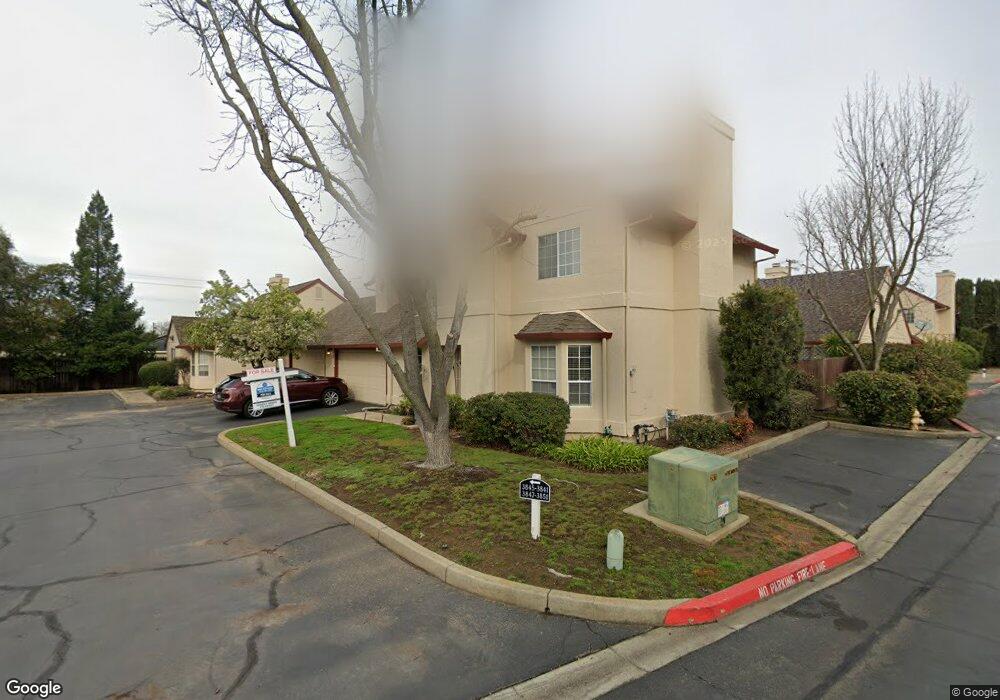3851 Olivebranch Ln Carmichael, CA 95608
Estimated Value: $389,000 - $513,000
3
Beds
3
Baths
1,541
Sq Ft
$295/Sq Ft
Est. Value
About This Home
This home is located at 3851 Olivebranch Ln, Carmichael, CA 95608 and is currently estimated at $454,239, approximately $294 per square foot. 3851 Olivebranch Ln is a home located in Sacramento County with nearby schools including Carmichael Elementary School, John Barrett Middle School, and Del Campo High School.
Ownership History
Date
Name
Owned For
Owner Type
Purchase Details
Closed on
Jul 6, 2007
Sold by
Lee Margaret P
Bought by
Lee Margaret P and The Margaret P Lee Revocable L
Current Estimated Value
Purchase Details
Closed on
Jun 27, 2001
Sold by
Ebeling Harry E and Ebeling Anna M
Bought by
Lee Margaret P
Home Financials for this Owner
Home Financials are based on the most recent Mortgage that was taken out on this home.
Original Mortgage
$172,562
Outstanding Balance
$66,501
Interest Rate
7.14%
Mortgage Type
FHA
Estimated Equity
$387,738
Purchase Details
Closed on
May 1, 1996
Sold by
Chon Anna Mikyong Kim
Bought by
Ebeling Harry E and Ebeling Anna M
Create a Home Valuation Report for This Property
The Home Valuation Report is an in-depth analysis detailing your home's value as well as a comparison with similar homes in the area
Home Values in the Area
Average Home Value in this Area
Purchase History
| Date | Buyer | Sale Price | Title Company |
|---|---|---|---|
| Lee Margaret P | -- | None Available | |
| Lee Margaret P | $175,000 | Fidelity National Title Co | |
| Ebeling Harry E | -- | -- |
Source: Public Records
Mortgage History
| Date | Status | Borrower | Loan Amount |
|---|---|---|---|
| Open | Lee Margaret P | $172,562 |
Source: Public Records
Tax History
| Year | Tax Paid | Tax Assessment Tax Assessment Total Assessment is a certain percentage of the fair market value that is determined by local assessors to be the total taxable value of land and additions on the property. | Land | Improvement |
|---|---|---|---|---|
| 2025 | $3,046 | $263,667 | $64,780 | $198,887 |
| 2024 | $3,046 | $258,498 | $63,510 | $194,988 |
| 2023 | $2,997 | $253,430 | $62,265 | $191,165 |
| 2022 | $2,935 | $248,462 | $61,045 | $187,417 |
| 2021 | $2,885 | $243,592 | $59,849 | $183,743 |
| 2020 | $2,830 | $241,095 | $59,236 | $181,859 |
| 2019 | $2,772 | $236,369 | $58,075 | $178,294 |
| 2018 | $2,736 | $231,736 | $56,937 | $174,799 |
| 2017 | $2,710 | $227,193 | $55,821 | $171,372 |
| 2016 | $2,530 | $222,739 | $54,727 | $168,012 |
| 2015 | $2,531 | $219,394 | $53,905 | $165,489 |
| 2014 | $2,477 | $215,098 | $52,850 | $162,248 |
Source: Public Records
Map
Nearby Homes
- 6001 Grant Ave
- 7032 Fair Oaks Blvd Unit 1
- 6141 Lincoln Ave
- 3928 Park Circle Ln Unit C
- 3601 Sareco Ct
- 6420 Quiescence Ln Unit C
- 5631 Engle Rd
- 3900 Park Circle Ln Unit B
- 6130 Sizemore Ln
- 5622 Cypress Ave
- 3997 Park Circle Ln Unit C
- 3901 Park Circle Ln Unit B
- 4309 Jan Dr
- 3912 Bryan Way
- 0 Landis Ave Unit 225145204
- 4015 Porton Ln
- 4097 Porton Ln
- 4451 Stoney Way
- 4019 Porton Ln
- 4093 Porton Ln
- 3847 Olivebranch Ln
- 3855 Olivebranch Ln
- 3841 Olivebranch Ln
- 3859 Olivebranch Ln
- 3845 Olivebranch Ln
- 3850 Olivebranch Ln
- 3854 Olivebranch Ln
- 3840 Olivebranch Ln
- 3867 Olivebranch Ln
- 3837 Olivebranch Ln
- 3835 Olive Ln
- 3863 Olivebranch Ln
- 3846 Olivebranch Ln
- 3833 Olivebranch Ln
- 3831 Olive Ln
- 6013 Natalee Ln
- 3858 Olivebranch Ln
- 3866 Olivebranch Ln
- 3844 Olivebranch Ln
- 3836 Olivebranch Ln
Your Personal Tour Guide
Ask me questions while you tour the home.
