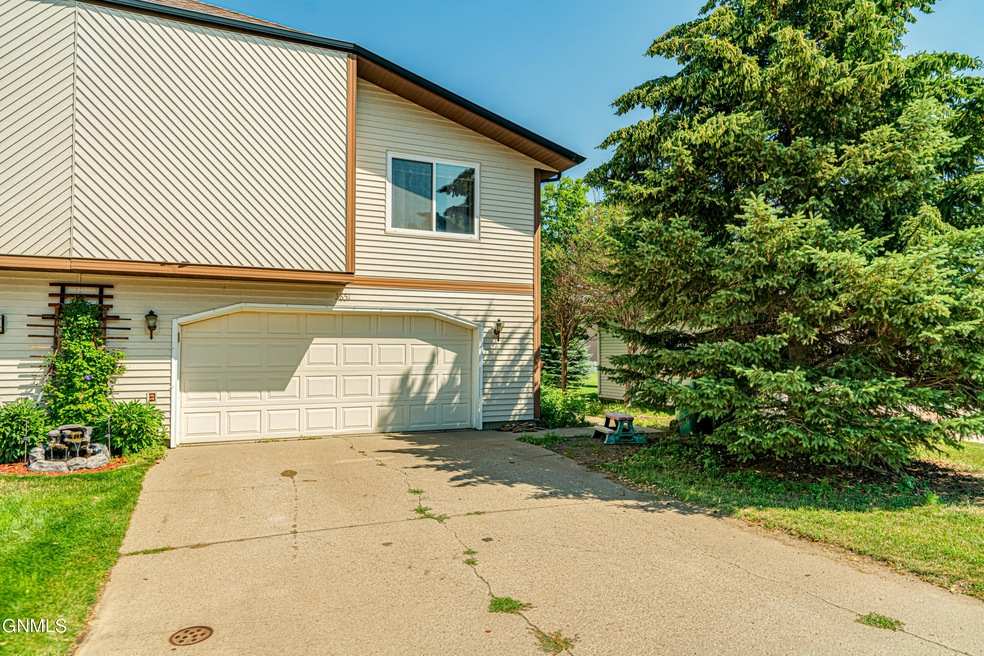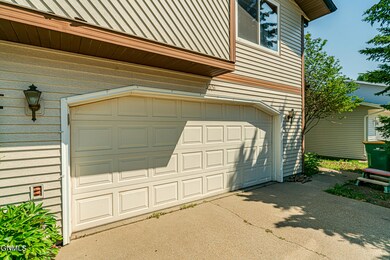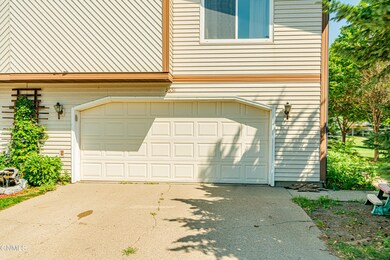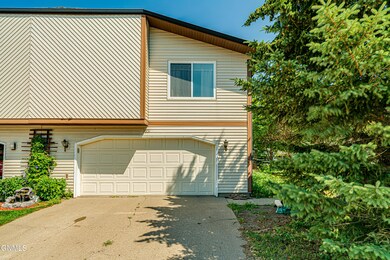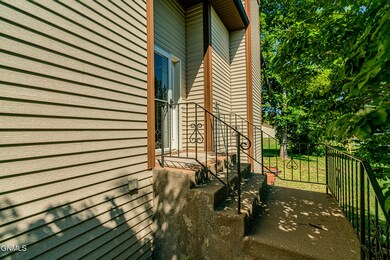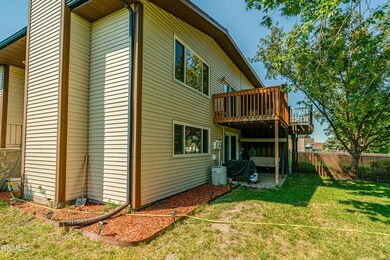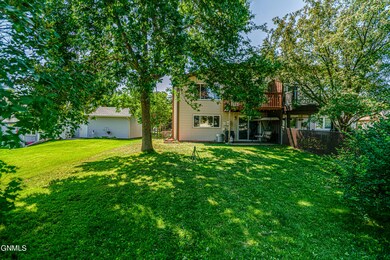
3851 Renee Dr Bismarck, ND 58503
North Hills NeighborhoodHighlights
- Deck
- 2 Car Attached Garage
- Forced Air Heating and Cooling System
- Century High School Rated A
- Patio
- Ceiling Fan
About This Home
As of October 2022Check out this great townhouse in north Bismarck! This 3 bedroom, 2 bath home with a walk-out basement is in a wonderfully central location! Upstairs there is a primary bedroom with attached bathroom, lots of closet space and a wonderful nook with many uses. There is an additional bedroom with new flooring. The basement offers an additional bedroom, full bathroom and laundry. The attached garage has lots of storage and also enters into the basement. Call your favorite Realtor today for a private showing!
Townhouse Details
Home Type
- Townhome
Est. Annual Taxes
- $2,594
Year Built
- Built in 1981
Lot Details
- 4,687 Sq Ft Lot
- Lot Dimensions are 38x125
Parking
- 2 Car Attached Garage
- Tuck Under Garage
- Parking Deck
- Garage Door Opener
Home Design
- Split Level Home
- Steel Siding
Interior Spaces
- Ceiling Fan
Kitchen
- Range
- Dishwasher
Bedrooms and Bathrooms
- 3 Bedrooms
- 2 Full Bathrooms
Finished Basement
- Walk-Out Basement
- Basement Window Egress
Outdoor Features
- Deck
- Patio
- Exterior Lighting
- Rain Gutters
Utilities
- Forced Air Heating and Cooling System
Listing and Financial Details
- Assessor Parcel Number 035-008-005
Ownership History
Purchase Details
Home Financials for this Owner
Home Financials are based on the most recent Mortgage that was taken out on this home.Purchase Details
Home Financials for this Owner
Home Financials are based on the most recent Mortgage that was taken out on this home.Purchase Details
Similar Homes in Bismarck, ND
Home Values in the Area
Average Home Value in this Area
Purchase History
| Date | Type | Sale Price | Title Company |
|---|---|---|---|
| Deed | $15,000 | Bismarck Title | |
| Warranty Deed | $220,000 | Bismarck Title | |
| Warranty Deed | $202,000 | None Available | |
| Interfamily Deed Transfer | -- | None Available |
Mortgage History
| Date | Status | Loan Amount | Loan Type |
|---|---|---|---|
| Open | $168,000 | New Conventional | |
| Previous Owner | $198,341 | FHA | |
| Previous Owner | $135,400 | New Conventional | |
| Previous Owner | $136,000 | New Conventional | |
| Previous Owner | $108,000 | New Conventional |
Property History
| Date | Event | Price | Change | Sq Ft Price |
|---|---|---|---|---|
| 10/28/2022 10/28/22 | Sold | -- | -- | -- |
| 09/17/2022 09/17/22 | Pending | -- | -- | -- |
| 08/10/2022 08/10/22 | For Sale | $220,000 | +8.9% | $132 / Sq Ft |
| 05/11/2020 05/11/20 | Sold | -- | -- | -- |
| 03/19/2020 03/19/20 | Pending | -- | -- | -- |
| 01/14/2020 01/14/20 | For Sale | $202,000 | -- | $126 / Sq Ft |
Tax History Compared to Growth
Tax History
| Year | Tax Paid | Tax Assessment Tax Assessment Total Assessment is a certain percentage of the fair market value that is determined by local assessors to be the total taxable value of land and additions on the property. | Land | Improvement |
|---|---|---|---|---|
| 2024 | $1,908 | $93,250 | $16,900 | $76,350 |
| 2023 | $2,585 | $93,250 | $16,900 | $76,350 |
| 2022 | $2,446 | $93,400 | $16,900 | $76,500 |
| 2021 | $2,594 | $95,650 | $14,400 | $81,250 |
| 2020 | $2,281 | $88,550 | $14,400 | $74,150 |
| 2019 | $2,225 | $88,550 | $0 | $0 |
| 2018 | $2,074 | $88,550 | $14,400 | $74,150 |
| 2017 | $1,676 | $88,550 | $14,400 | $74,150 |
| 2016 | $1,676 | $88,550 | $11,400 | $77,150 |
| 2014 | -- | $81,100 | $0 | $0 |
Agents Affiliated with this Home
-

Seller's Agent in 2022
BREA ZINS
Paramount Real Estate
(701) 799-7559
2 in this area
76 Total Sales
-

Buyer's Agent in 2022
Rachel Berger
Realty One Group - Encore
(701) 495-2567
3 in this area
101 Total Sales
-

Seller's Agent in 2020
Pam Hanson
NEXTHOME LEGENDARY PROPERTIES
(701) 391-4897
13 in this area
113 Total Sales
Map
Source: Bismarck Mandan Board of REALTORS®
MLS Number: 4003568
APN: 1035-008-005
- 315 Versailles Ave
- 526 Versailles Ave
- 000 Calgary Ave
- 219 E Calgary Ave
- 102 E Edmonton Dr
- 313 Arabian Ave
- 4200 N Washington St
- 212 Estevan Dr
- 107 Buckskin Ave
- 101 Estevan Dr
- 201 E Brandon Dr
- 408 E Brandon Dr
- 516 Colt Ave
- 215 Aspen Ave
- 314 Aspen Ave
- 508 Portage Dr
- 638 Brunswick Cir
- 128 Cherry Ln
- 3333 Montreal St Unit 305
- 3207 Aspen Ln
