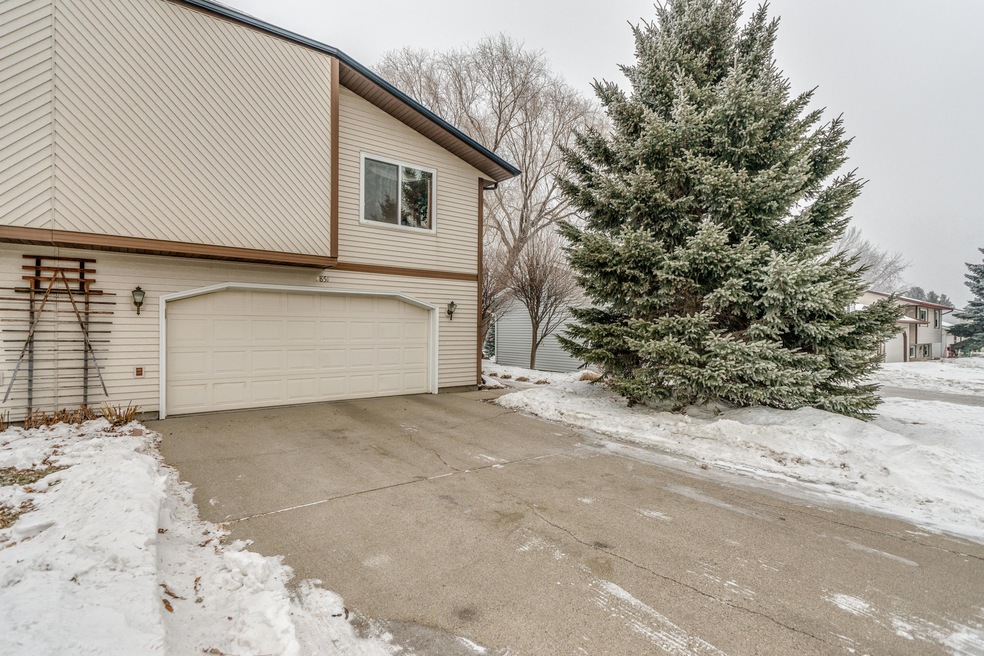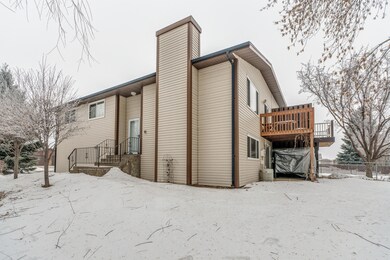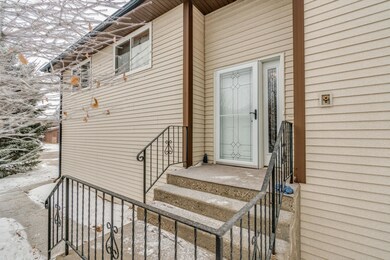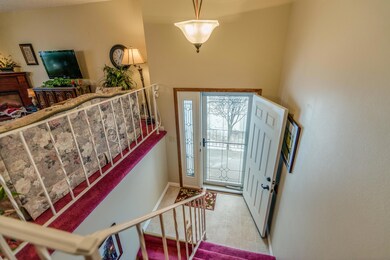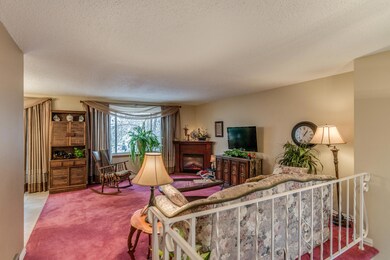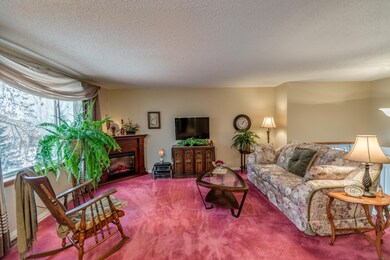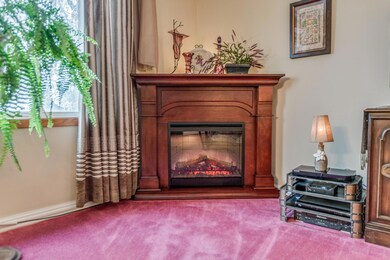
3851 Renee Dr Bismarck, ND 58503
North Hills NeighborhoodHighlights
- Deck
- Double-Wide Driveway
- Walk-In Closet
- Century High School Rated A
- 2 Car Attached Garage
- Patio
About This Home
As of October 2022Seller offering a $3000 Flooring allowance. Welcome home to this beautiful townhome in a great north Location. As you come into the entryway you go upstairs into a spacious living room with a beautiful corner fireplace, large windows that bring in tons of natural light. It's Open to the dining area with a sliding glass door that leads to the deck. Adjacent is the kitchen that has so much storage with ample counters, cabinets and two pantries. This level includes a very large master bedroom with double closets and a separate counter area with sink, large mirror and cabinets for added storage. The master is attached to the main bathroom and there is a second bedroom on this level. The lower level features a third bedroom with a walk-in closet, a full bathroom updated in 2017 and a family room that walks out the beautiful private backyard. The outside features steel siding, an attached double garage, a private deck and patio. You will not find a more beautiful private yard; lots of time and love has been put into the landscaping. It is an oasis of trees, plants and flowers. Check out the summer pictures. Seller offering a $3000. carpet allowance. Call a Realtor today to schedule your private showing.
Last Agent to Sell the Property
NEXTHOME LEGENDARY PROPERTIES License #8295 Listed on: 01/14/2020

Last Buyer's Agent
BREA ZINS
INTEGRA REALTY GROUP, INC.
Townhouse Details
Home Type
- Townhome
Est. Annual Taxes
- $1,885
Year Built
- Built in 1981
Lot Details
- 4,687 Sq Ft Lot
- Lot Dimensions are 38x125
- Level Lot
Parking
- 2 Car Attached Garage
- Garage Door Opener
- Double-Wide Driveway
Home Design
- Split Foyer
- Slab Foundation
- Shingle Roof
- Steel Siding
- Concrete Perimeter Foundation
Interior Spaces
- Multi-Level Property
- Electric Fireplace
- Window Treatments
- Living Room with Fireplace
Kitchen
- Range
- Microwave
- Dishwasher
- Disposal
Flooring
- Carpet
- Laminate
- Tile
Bedrooms and Bathrooms
- 3 Bedrooms
- Walk-In Closet
- 2 Full Bathrooms
Finished Basement
- Walk-Out Basement
- Partial Basement
- Basement Window Egress
Home Security
Outdoor Features
- Deck
- Patio
Schools
- Northridge Elementary School
- Horizon Middle School
- Century High School
Utilities
- Forced Air Heating and Cooling System
- Heating System Uses Natural Gas
- Natural Gas Connected
- Cable TV Available
Listing and Financial Details
- Assessor Parcel Number 1035-008-005
Ownership History
Purchase Details
Home Financials for this Owner
Home Financials are based on the most recent Mortgage that was taken out on this home.Purchase Details
Home Financials for this Owner
Home Financials are based on the most recent Mortgage that was taken out on this home.Purchase Details
Similar Homes in Bismarck, ND
Home Values in the Area
Average Home Value in this Area
Purchase History
| Date | Type | Sale Price | Title Company |
|---|---|---|---|
| Deed | $15,000 | Bismarck Title | |
| Warranty Deed | $220,000 | Bismarck Title | |
| Warranty Deed | $202,000 | None Available | |
| Interfamily Deed Transfer | -- | None Available |
Mortgage History
| Date | Status | Loan Amount | Loan Type |
|---|---|---|---|
| Open | $168,000 | New Conventional | |
| Previous Owner | $198,341 | FHA | |
| Previous Owner | $135,400 | New Conventional | |
| Previous Owner | $136,000 | New Conventional | |
| Previous Owner | $108,000 | New Conventional |
Property History
| Date | Event | Price | Change | Sq Ft Price |
|---|---|---|---|---|
| 10/28/2022 10/28/22 | Sold | -- | -- | -- |
| 09/17/2022 09/17/22 | Pending | -- | -- | -- |
| 08/10/2022 08/10/22 | For Sale | $220,000 | +8.9% | $132 / Sq Ft |
| 05/11/2020 05/11/20 | Sold | -- | -- | -- |
| 03/19/2020 03/19/20 | Pending | -- | -- | -- |
| 01/14/2020 01/14/20 | For Sale | $202,000 | -- | $126 / Sq Ft |
Tax History Compared to Growth
Tax History
| Year | Tax Paid | Tax Assessment Tax Assessment Total Assessment is a certain percentage of the fair market value that is determined by local assessors to be the total taxable value of land and additions on the property. | Land | Improvement |
|---|---|---|---|---|
| 2024 | $1,908 | $93,250 | $16,900 | $76,350 |
| 2023 | $2,585 | $93,250 | $16,900 | $76,350 |
| 2022 | $2,446 | $93,400 | $16,900 | $76,500 |
| 2021 | $2,594 | $95,650 | $14,400 | $81,250 |
| 2020 | $2,281 | $88,550 | $14,400 | $74,150 |
| 2019 | $2,225 | $88,550 | $0 | $0 |
| 2018 | $2,074 | $88,550 | $14,400 | $74,150 |
| 2017 | $1,676 | $88,550 | $14,400 | $74,150 |
| 2016 | $1,676 | $88,550 | $11,400 | $77,150 |
| 2014 | -- | $81,100 | $0 | $0 |
Agents Affiliated with this Home
-
BREA ZINS

Seller's Agent in 2022
BREA ZINS
Paramount Real Estate
(701) 799-7559
2 in this area
75 Total Sales
-
Rachel Berger

Buyer's Agent in 2022
Rachel Berger
Realty One Group - Encore
(701) 495-2567
3 in this area
98 Total Sales
-
Pam Hanson

Seller's Agent in 2020
Pam Hanson
NEXTHOME LEGENDARY PROPERTIES
(701) 391-4897
13 in this area
119 Total Sales
Map
Source: Bismarck Mandan Board of REALTORS®
MLS Number: 3405336
APN: 1035-008-005
- 315 Versailles Ave
- 526 Versailles Ave
- 000 Calgary Ave
- 219 E Calgary Ave
- 102 E Edmonton Dr
- 313 Arabian Ave
- 4200 N Washington St
- 212 Estevan Dr
- 107 Buckskin Ave
- 101 Estevan Dr
- 109 E Brandon Dr
- 201 E Brandon Dr
- 408 E Brandon Dr
- 516 Colt Ave
- 304 Aspen Ave
- 4106 Selkirk Rd
- 215 Aspen Ave
- 314 Aspen Ave
- 638 Brunswick Cir
- 128 Cherry Ln
