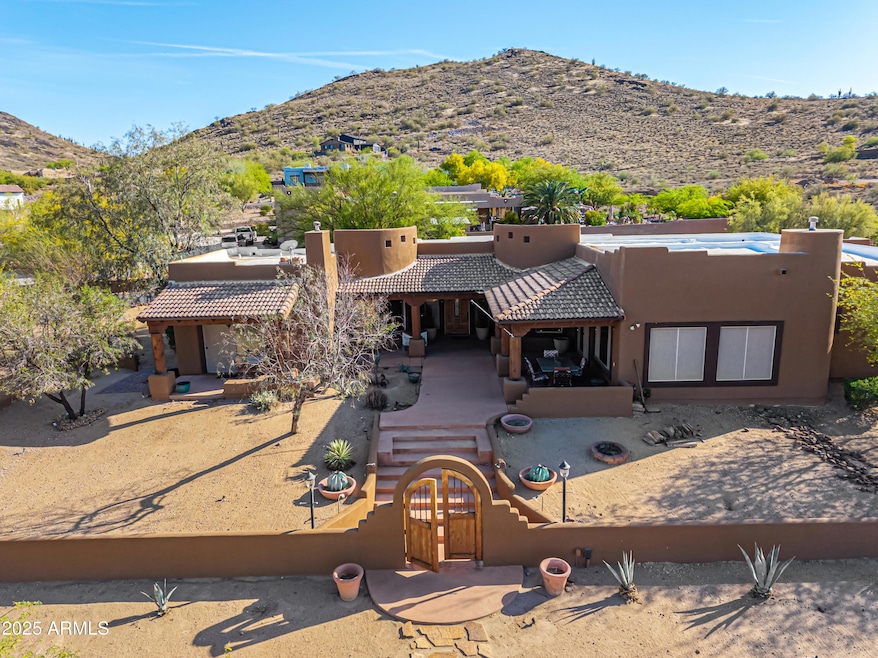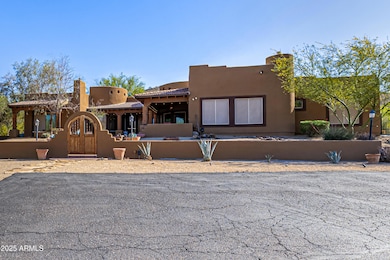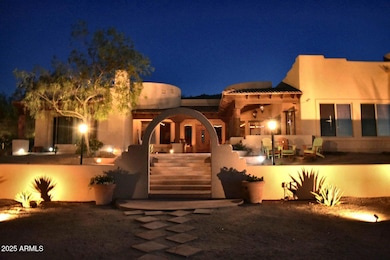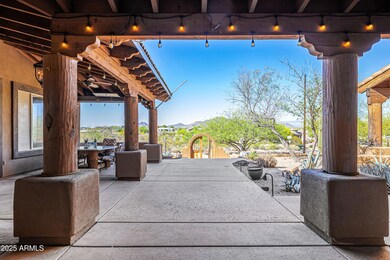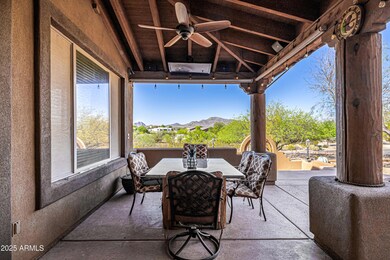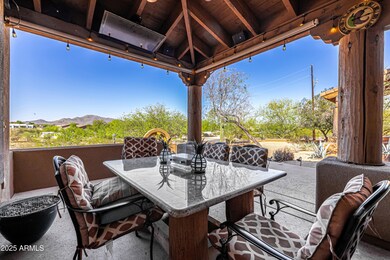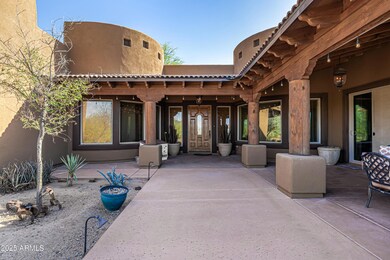
38516 N 34th Ave Phoenix, AZ 85086
Estimated payment $5,881/month
Highlights
- Horses Allowed On Property
- RV Access or Parking
- Mountain View
- Sunset Ridge Elementary School Rated A-
- Gated Parking
- Fireplace in Primary Bedroom
About This Home
Custom Desert Dream Home Now UNDER $1million!! Paved roads to your truly one of a kind home offering a harmonious blend of comfort,elegance and expansive outdoor living on an oversized homesite with mountain views. Custom designed lighting, custom closets, an eccentric home built for entertaining. Far enough away for quiet desert nights but close to Anthem, I-17/303,TSMC, Dining & Shopping in Cave Creek & Tramanto. Got Toys? A true temp cntrl oversize 4 car garage that will fit a longbed truck . Move in ready with design appointed furnishings available. Not only is the home gorgeous, roofs & mechanicals all updated in the last 5yr. Western River custom fencing around this nearly expansive 1.5ac site with RV gates & plenty of parking for guests or trailers. Pool quote/rendering available
Home Details
Home Type
- Single Family
Est. Annual Taxes
- $5,406
Year Built
- Built in 2005
Lot Details
- 1.48 Acre Lot
- Desert faces the front of the property
- Wrought Iron Fence
- Corner Lot
- Front and Back Yard Sprinklers
- Sprinklers on Timer
- Private Yard
Parking
- 4 Car Direct Access Garage
- 6 Open Parking Spaces
- Heated Garage
- Side or Rear Entrance to Parking
- Garage Door Opener
- Gated Parking
- RV Access or Parking
Home Design
- Santa Barbara Architecture
- Wood Frame Construction
- Tile Roof
- Foam Roof
- Stucco
Interior Spaces
- 3,396 Sq Ft Home
- 1-Story Property
- Furnished
- Ceiling height of 9 feet or more
- Ceiling Fan
- Gas Fireplace
- Double Pane Windows
- Vinyl Clad Windows
- Family Room with Fireplace
- 2 Fireplaces
- Mountain Views
- Security System Owned
Kitchen
- Eat-In Kitchen
- Breakfast Bar
- Built-In Electric Oven
- Gas Cooktop
- Built-In Microwave
- Kitchen Island
- Granite Countertops
Flooring
- Carpet
- Stone
- Tile
Bedrooms and Bathrooms
- 4 Bedrooms
- Fireplace in Primary Bedroom
- Remodeled Bathroom
- Primary Bathroom is a Full Bathroom
- 4 Bathrooms
- Dual Vanity Sinks in Primary Bathroom
- Hydromassage or Jetted Bathtub
- Bathtub With Separate Shower Stall
Accessible Home Design
- Grab Bar In Bathroom
- No Interior Steps
- Multiple Entries or Exits
- Stepless Entry
Outdoor Features
- Covered Patio or Porch
- Fire Pit
Schools
- Desert Mountain Elementary And Middle School
- Boulder Creek High School
Horse Facilities and Amenities
- Horses Allowed On Property
Utilities
- Cooling System Updated in 2021
- Mini Split Air Conditioners
- Zoned Heating and Cooling System
- Propane
- Shared Well
- Water Softener
- High Speed Internet
- Cable TV Available
Community Details
- No Home Owners Association
- Association fees include no fees
- Built by TFJ Construction
- Custom Desert Hills Subdivision, Custom Floorplan
Listing and Financial Details
- Assessor Parcel Number 203-36-007-D
Map
Home Values in the Area
Average Home Value in this Area
Tax History
| Year | Tax Paid | Tax Assessment Tax Assessment Total Assessment is a certain percentage of the fair market value that is determined by local assessors to be the total taxable value of land and additions on the property. | Land | Improvement |
|---|---|---|---|---|
| 2025 | $5,406 | $51,042 | -- | -- |
| 2024 | $5,117 | $48,611 | -- | -- |
| 2023 | $5,117 | $72,870 | $14,570 | $58,300 |
| 2022 | $4,915 | $54,350 | $10,870 | $43,480 |
| 2021 | $5,013 | $52,210 | $10,440 | $41,770 |
| 2020 | $4,899 | $50,320 | $10,060 | $40,260 |
| 2019 | $4,730 | $48,780 | $9,750 | $39,030 |
| 2018 | $4,555 | $47,160 | $9,430 | $37,730 |
| 2017 | $4,458 | $43,820 | $8,760 | $35,060 |
| 2016 | $4,036 | $45,200 | $9,040 | $36,160 |
| 2015 | $3,693 | $39,820 | $7,960 | $31,860 |
Property History
| Date | Event | Price | Change | Sq Ft Price |
|---|---|---|---|---|
| 08/28/2025 08/28/25 | Price Changed | $998,500 | -0.1% | $294 / Sq Ft |
| 07/25/2025 07/25/25 | Price Changed | $999,999 | -12.9% | $294 / Sq Ft |
| 07/11/2025 07/11/25 | Price Changed | $1,148,500 | -1.0% | $338 / Sq Ft |
| 06/06/2025 06/06/25 | Price Changed | $1,160,000 | -0.4% | $342 / Sq Ft |
| 05/23/2025 05/23/25 | Price Changed | $1,165,000 | -0.6% | $343 / Sq Ft |
| 05/09/2025 05/09/25 | Price Changed | $1,172,500 | -0.2% | $345 / Sq Ft |
| 04/18/2025 04/18/25 | For Sale | $1,175,000 | -- | $346 / Sq Ft |
Purchase History
| Date | Type | Sale Price | Title Company |
|---|---|---|---|
| Special Warranty Deed | -- | -- | |
| Special Warranty Deed | $344,000 | Guaranty Title Agency | |
| Trustee Deed | $468,000 | Security Title Agency | |
| Interfamily Deed Transfer | -- | Transnation Title | |
| Warranty Deed | -- | -- | |
| Warranty Deed | $165,000 | -- | |
| Interfamily Deed Transfer | -- | -- | |
| Interfamily Deed Transfer | -- | -- | |
| Warranty Deed | $284,000 | -- |
Mortgage History
| Date | Status | Loan Amount | Loan Type |
|---|---|---|---|
| Previous Owner | $398,400 | New Conventional | |
| Previous Owner | $136,000 | Credit Line Revolving | |
| Previous Owner | $308,800 | New Conventional | |
| Previous Owner | $326,800 | New Conventional | |
| Previous Owner | $127,500 | Credit Line Revolving | |
| Previous Owner | $637,500 | Purchase Money Mortgage | |
| Previous Owner | $487,500 | New Conventional | |
| Previous Owner | $227,200 | Purchase Money Mortgage |
Similar Homes in Phoenix, AZ
Source: Arizona Regional Multiple Listing Service (ARMLS)
MLS Number: 6845976
APN: 203-36-007D
- 0. W Irvine - Lot G Rd Unit G
- 0. W Irvine - Lot K Rd
- 0. W Irvine - Lot H Rd
- 0 W Irvine - Lot J Rd
- 3551 W Hidden Mountain Ln
- 0 N 33 Rd Dr W Unit 3 6741960
- 38730 N Donovan Ln
- 3030 W Irvine Rd
- 37859 N 34th Ave Unit B
- 3440 W Mesquite St
- 3283 W Mesquite St
- 37820 N 31st Ave Unit C
- 37931 N 31st Ave
- 37612 N 34th Ave
- 38631 N Vista Hills Ct
- x0tbd N 31st Ave
- 37516 N 34th Dr
- 39220 N 30th Dr
- 37675 N 30th Dr Unit 7g
- 3217 W Blue Eagle Ln
- 39137 N Parker Ln
- 3749 W Whitehawk Ct
- 3733 W Amber Nickole Ct
- 3827 W Adamanda Ct
- 3732 W Ghost Flower Ct
- 3736 W Ghost Flower Ct
- 39932 N Wisdom Way
- 40035 N Patriot Way
- 3556 W Warren Ln
- 3316 W Sousa Dr
- 40638 N Key Ln
- 40102 N Bridlewood Ct
- 40738 N Robinson Dr
- 2442 W Patagonia Way Unit 43
- 40806 N Hudson Ct
- 3450 W Steinbeck Dr
- 40810 N Hudson Ct
- 2449 W Lewis And Clark Trail
- 3156 W Whitman Dr
- 35914 N 31st Ave
