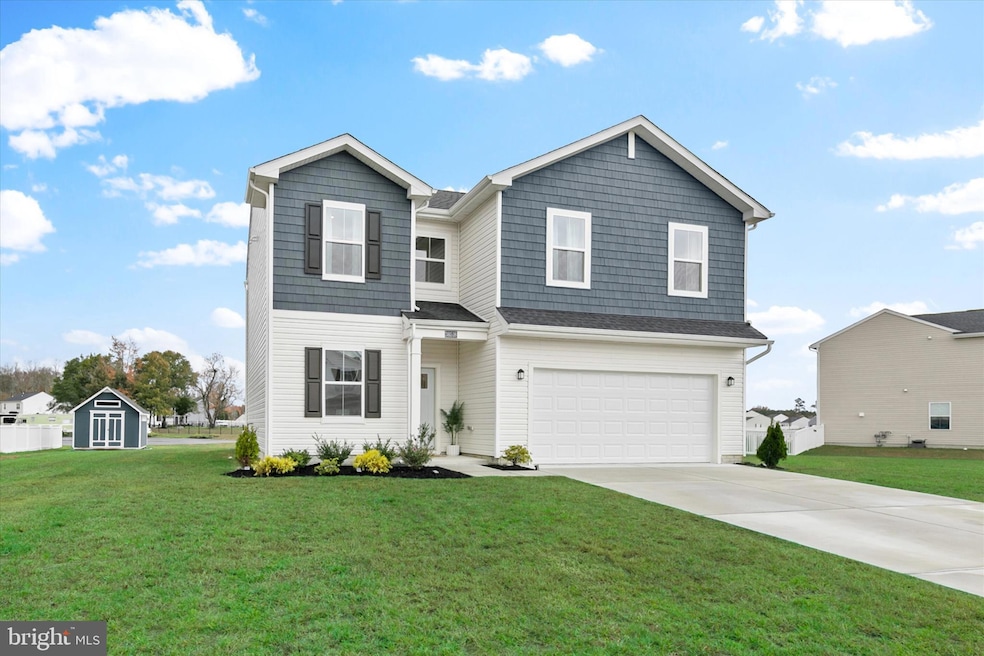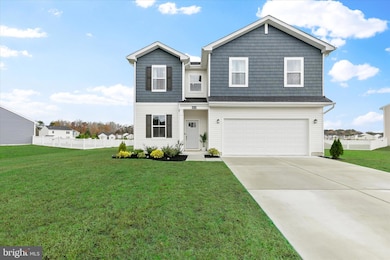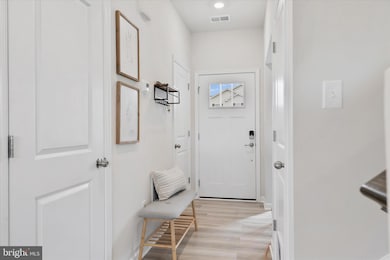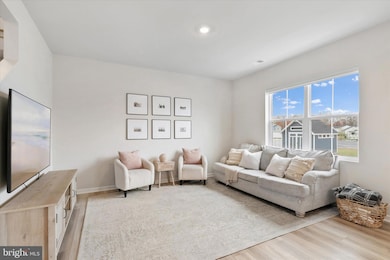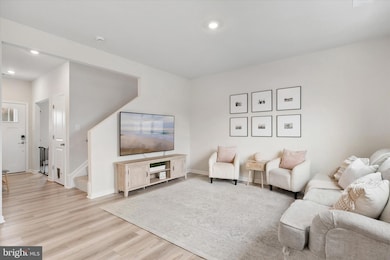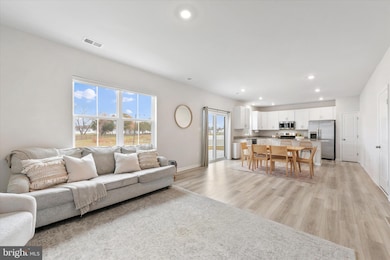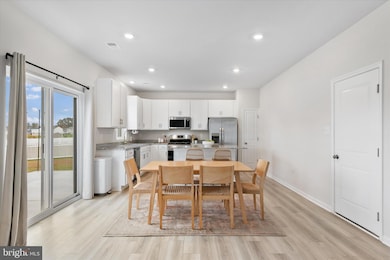38518 Ketch Dr Selbyville, DE 19975
Estimated payment $2,540/month
Highlights
- Popular Property
- Parking available for a boat
- Pond View
- Phillip C. Showell Elementary School Rated A-
- Tennis Courts
- 25.33 Acre Lot
About This Home
Welcome to this beautifully maintained, like-new home built in 2023, located in the sought-after community of Schooner Landing. Designed for modern coastal living, this home offers a perfect blend of comfort, style, and convenience, all just a short drive to the beaches of Bethany, Fenwick, and Ocean City. Set on a landscaped homesite with charming curb appeal, this home invites you in through a welcoming foyer that opens to bright, open spaces filled with natural light. A carpeted front room provides a flexible space for an office, playroom, or cozy sitting area, while luxury vinyl plank flooring flows throughout the main living areas, adding warmth and durability. The heart of the home is the open-concept living room, dining area, and kitchen, an ideal layout for both daily life and entertaining. The kitchen is a showstopper, featuring 42-inch white cabinetry, granite countertops, stainless steel Frigidaire Gallery appliances, a pantry, and a large island that provides extra workspace and seating. Gold cabinet hardware and a gold gooseneck sprayer faucet add a stylish, modern touch. Sliding glass doors lead to a spacious patio overlooking a tranquil pond, creating an easy flow between indoor and outdoor living. A shed in the backyard provides additional storage, and the two-car garage includes a tankless hot water heater and automatic opener for added convenience. Upstairs, a bright loft offers a perfect spot for reading, lounging, or working from home. The primary suite features peaceful pond views, a generous walk-in closet, and a spa-inspired ensuite with a walk-in shower, bench seating, and dual vanities. Three additional bedrooms share a full hall bath with a tub-shower combination, and the laundry room is conveniently located on the same level for ease of use. Residents of Schooner Landing enjoy access to community amenities including a sparkling pool and dedicated RV and boat storage, making it easy to embrace the coastal lifestyle. Whether you are looking for a full-time residence or a weekend retreat, this home offers the best of relaxed living with all the modern comforts you desire.
Listing Agent
(302) 278-3221 philknightrealty@gmail.com Northrop Realty License #rs0025919 Listed on: 11/06/2025

Home Details
Home Type
- Single Family
Est. Annual Taxes
- $812
Year Built
- Built in 2023
Lot Details
- 25.33 Acre Lot
- Landscaped
- Level Lot
- Back, Front, and Side Yard
- Property is zoned TN
HOA Fees
- $100 Monthly HOA Fees
Parking
- 2 Car Direct Access Garage
- 2 Driveway Spaces
- Front Facing Garage
- Garage Door Opener
- On-Street Parking
- Parking available for a boat
Property Views
- Pond
- Garden
Home Design
- Coastal Architecture
- Contemporary Architecture
- Slab Foundation
- Pitched Roof
- Vinyl Siding
Interior Spaces
- 1,814 Sq Ft Home
- Property has 2 Levels
- Open Floorplan
- Ceiling height of 9 feet or more
- Double Pane Windows
- Vinyl Clad Windows
- Double Hung Windows
- Window Screens
- Sliding Doors
- Entrance Foyer
- Living Room
- Dining Room
- Home Office
- Loft
Kitchen
- Breakfast Area or Nook
- Gas Oven or Range
- Stove
- Range Hood
- Built-In Microwave
- Stainless Steel Appliances
- Kitchen Island
- Upgraded Countertops
- Disposal
Flooring
- Partially Carpeted
- Luxury Vinyl Plank Tile
Bedrooms and Bathrooms
- 4 Bedrooms
- En-Suite Bathroom
- Walk-In Closet
- Bathtub with Shower
- Walk-in Shower
Laundry
- Laundry Room
- Laundry on upper level
- Dryer
- Washer
Home Security
- Exterior Cameras
- Carbon Monoxide Detectors
- Fire and Smoke Detector
Outdoor Features
- Pond
- Tennis Courts
- Patio
- Exterior Lighting
- Shed
Schools
- Showell Elementary School
- Selbeyville Middle School
- Indian River High School
Utilities
- Central Heating and Cooling System
- Heating unit installed on the ceiling
- Programmable Thermostat
- Water Dispenser
- Tankless Water Heater
Listing and Financial Details
- Tax Lot 88
- Assessor Parcel Number 533-17.00-911.00
Community Details
Overview
- Association fees include pool(s)
- Schooner Landing Subdivision
Recreation
- Tennis Courts
- Community Pool
Map
Home Values in the Area
Average Home Value in this Area
Tax History
| Year | Tax Paid | Tax Assessment Tax Assessment Total Assessment is a certain percentage of the fair market value that is determined by local assessors to be the total taxable value of land and additions on the property. | Land | Improvement |
|---|---|---|---|---|
| 2025 | $836 | $550 | $550 | $0 |
| 2024 | $969 | $550 | $550 | $0 |
| 2023 | $83 | $550 | $550 | $0 |
| 2022 | $81 | $550 | $550 | $0 |
| 2021 | $79 | $550 | $550 | $0 |
Property History
| Date | Event | Price | List to Sale | Price per Sq Ft |
|---|---|---|---|---|
| 11/06/2025 11/06/25 | For Sale | $450,000 | -- | $248 / Sq Ft |
Purchase History
| Date | Type | Sale Price | Title Company |
|---|---|---|---|
| Special Warranty Deed | $403,290 | Spn Title Services | |
| Special Warranty Deed | $403,290 | Spn Title Services |
Mortgage History
| Date | Status | Loan Amount | Loan Type |
|---|---|---|---|
| Open | $322,632 | New Conventional | |
| Closed | $322,632 | New Conventional |
Source: Bright MLS
MLS Number: DESU2099802
APN: 533-17.00-911.00
- 32109 Catboat Ct
- 38601 Ketch Dr
- 3 Tara Ct
- 0 Lighthouse Rd Unit DESU2069446
- 9103 Golden Pond Ct
- AZALEA Plan at Coastal Villages
- CALI Plan at Coastal Villages
- BRENTWOOD Plan at Coastal Villages
- WHEATON Plan at Coastal Villages
- NEUVILLE Plan at Coastal Villages
- GALVESTON Plan at Coastal Villages
- DESTIN Plan at Coastal Villages
- BRISTOL Plan at Coastal Villages
- CROFTON Plan at Coastal Villages
- 166 E Mill Pond Dr
- 9196 Greenway Trail
- 9202 Greenway Trail
- 9318 Streamside Dr
- 0 Lynch Rd Unit DESU2066598
- 8044 Coastal Villages Blvd
- 24 W Church St
- 25037 Saltwater Cir
- 25100 Ashton Cir
- 36278 Sunflower Blvd
- 30225 Frankford School Rd
- 31568 Winterberry Pkwy Unit 202
- 29 Burr Hill Dr
- 3 Rabbit Run Ln
- 36081 Windsor Park Dr
- 85 Ocean Pkwy
- 41 Ocean Pkwy
- 69 Lookout Point
- 11020 Augusta Ln Unit 3
- 37044 E Stoney Run
- 32044 White Tail Dr Unit TH117
- 32 Seafarer Ln
- 33092 Lily Pad Ln
- 32066 White Tail Dr Unit TH123
- 32323 Norman Ln
- 32334 Norman Ln
