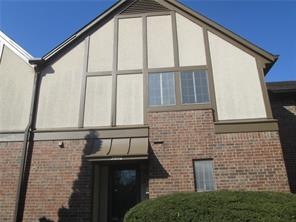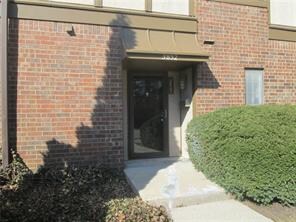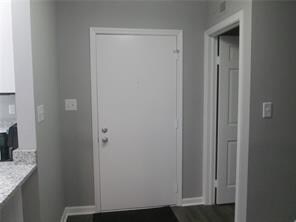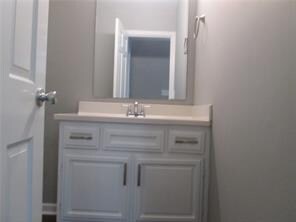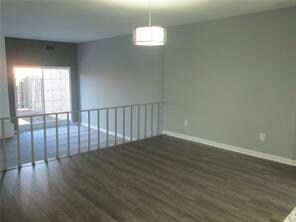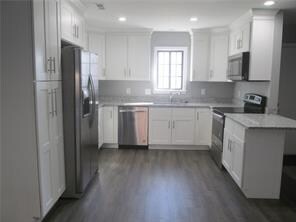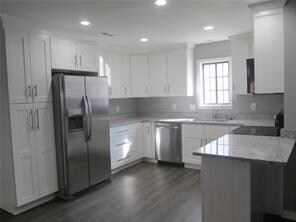
3852 Knollton Rd Indianapolis, IN 46228
Wynnedale-Spring Hill NeighborhoodHighlights
- Clubhouse
- Community Pool
- Walk-In Closet
- North Central High School Rated A-
- Thermal Windows
- Patio
About This Home
As of March 2023NICELY UPDATED 3 BEDROOM, 2.5 BATHROOM TOWNHOUSE STYLE CONDOMINIUM WITH FULL FINISHED BASEMENT LOCATED IN WASHINGTON TOWNSHIP SCHOOLS. UPDATES INCLUDE AN ALL NEW KITCHEN FEATURING WHITE SHAKER STYLE CABINETRY, GRANITE COUNTER TOPS AND ALL NEW STAINLESS STEEL APPLIANCES, UPDATED BATHROOMS, ALL NEW FLOORING THROUGHOUT, FRESHLY PAINTED INTERIOR, ALL NEW LIGHT FIXTURES, ETC. HOME FEATURES AN OPEN FLOOR PLAN WITH KITCHEN OPENING TO THE GREAT ROOM WITH WOOD BURNING FIREPLACE, A FULL PRIVACY FENCED PATIO AREA, FAMILY ROOM IN THE FINISHED BASEMENT, MASTER BEDROOM W/ FULL BATHROOM & LARGE WALK-IN CLOSET AND SO MUCH MORE. COMMUNITY OFFERS A POOL & CLUBHOUSE & IS CLOSE TO DINING AND SHOPPING.
Last Agent to Sell the Property
Apter Properties, LLC License #RB14022821 Listed on: 03/18/2019
Townhouse Details
Home Type
- Townhome
Est. Annual Taxes
- $2,892
Year Built
- Built in 1971
Lot Details
- 5,327 Sq Ft Lot
- Privacy Fence
- Back Yard Fenced
Parking
- Carport
Home Design
- Brick Exterior Construction
- Concrete Perimeter Foundation
Interior Spaces
- 2-Story Property
- Thermal Windows
- Vinyl Clad Windows
- Window Screens
- Great Room with Fireplace
- Combination Kitchen and Dining Room
- Attic Access Panel
Kitchen
- Dishwasher
- Disposal
Bedrooms and Bathrooms
- 3 Bedrooms
- Walk-In Closet
Finished Basement
- Basement Fills Entire Space Under The House
- Laundry in Basement
Additional Features
- Patio
- Forced Air Heating and Cooling System
Listing and Financial Details
- Assessor Parcel Number 490616110039000800
Community Details
Overview
- Association fees include clubhouse, maintenance, pool, snow removal, sewer
- Knoll Condominium Subdivision
- Property managed by COMMUNITY ASSOC SERVICES, JEFF GIBSON
- The community has rules related to covenants, conditions, and restrictions
Amenities
- Clubhouse
Recreation
- Community Pool
Ownership History
Purchase Details
Home Financials for this Owner
Home Financials are based on the most recent Mortgage that was taken out on this home.Purchase Details
Purchase Details
Home Financials for this Owner
Home Financials are based on the most recent Mortgage that was taken out on this home.Purchase Details
Purchase Details
Purchase Details
Similar Homes in Indianapolis, IN
Home Values in the Area
Average Home Value in this Area
Purchase History
| Date | Type | Sale Price | Title Company |
|---|---|---|---|
| Warranty Deed | $215,000 | Enterprise Title | |
| Quit Claim Deed | -- | Enterprise Title | |
| Warranty Deed | -- | None Available | |
| Quit Claim Deed | -- | None Available | |
| Sheriffs Deed | -- | None Available | |
| Interfamily Deed Transfer | -- | None Available |
Mortgage History
| Date | Status | Loan Amount | Loan Type |
|---|---|---|---|
| Previous Owner | $150,000 | New Conventional |
Property History
| Date | Event | Price | Change | Sq Ft Price |
|---|---|---|---|---|
| 07/11/2025 07/11/25 | Pending | -- | -- | -- |
| 05/21/2025 05/21/25 | For Sale | $225,000 | +4.7% | $104 / Sq Ft |
| 03/24/2023 03/24/23 | Sold | $215,000 | -2.2% | $100 / Sq Ft |
| 02/23/2023 02/23/23 | Pending | -- | -- | -- |
| 02/23/2023 02/23/23 | For Sale | $219,900 | 0.0% | $102 / Sq Ft |
| 02/09/2023 02/09/23 | Pending | -- | -- | -- |
| 01/31/2023 01/31/23 | For Sale | $219,900 | 0.0% | $102 / Sq Ft |
| 01/29/2023 01/29/23 | Pending | -- | -- | -- |
| 01/25/2023 01/25/23 | For Sale | $219,900 | +46.7% | $102 / Sq Ft |
| 04/12/2019 04/12/19 | Sold | $149,900 | 0.0% | $70 / Sq Ft |
| 03/19/2019 03/19/19 | Pending | -- | -- | -- |
| 03/18/2019 03/18/19 | For Sale | $149,900 | -- | $70 / Sq Ft |
Tax History Compared to Growth
Tax History
| Year | Tax Paid | Tax Assessment Tax Assessment Total Assessment is a certain percentage of the fair market value that is determined by local assessors to be the total taxable value of land and additions on the property. | Land | Improvement |
|---|---|---|---|---|
| 2024 | $2,448 | $208,200 | $25,600 | $182,600 |
| 2023 | $2,448 | $208,200 | $25,600 | $182,600 |
| 2022 | $2,525 | $208,200 | $25,600 | $182,600 |
| 2021 | $1,656 | $142,700 | $23,700 | $119,000 |
| 2020 | $1,638 | $145,800 | $23,700 | $122,100 |
| 2019 | $1,165 | $121,800 | $23,300 | $98,500 |
| 2018 | $2,829 | $121,800 | $23,300 | $98,500 |
| 2017 | $2,938 | $128,100 | $23,700 | $104,400 |
| 2016 | $863 | $107,400 | $22,900 | $84,500 |
| 2014 | $523 | $90,200 | $22,400 | $67,800 |
| 2013 | $556 | $90,200 | $22,400 | $67,800 |
Agents Affiliated with this Home
-
Brian Sanders

Seller's Agent in 2025
Brian Sanders
CENTURY 21 Scheetz
(317) 201-1070
2 in this area
233 Total Sales
-
Sarah Graham

Buyer's Agent in 2025
Sarah Graham
Epique Inc
(317) 374-6303
148 Total Sales
-
Justin Graham

Buyer Co-Listing Agent in 2025
Justin Graham
Epique Inc
(317) 800-0950
329 Total Sales
-
Gary Apter
G
Seller's Agent in 2019
Gary Apter
Apter Properties, LLC
(317) 590-5441
39 Total Sales
Map
Source: MIBOR Broker Listing Cooperative®
MLS Number: MBR21627087
APN: 49-06-16-110-039.000-800
- 2263 Rome Dr
- 2267 Rome Dr Unit A
- 2421 W 39th St
- 2916 Sunmeadow Way
- 4428 Edinburgh Point
- 4285 Springwood Trail
- 3056 Meeting House Ln
- 2227 Hidden Orchard Ct
- 4302 Kessler Boulevard Dr N
- 3750 Totem Ln
- 3225 W 39th St
- 1207 Pickwick Place
- 1305 W 36th St
- 3401 W Kessler Blvd Dr N
- 1445 W 34th St
- 2925 Highwoods Dr
- 1401 W 34th St
- 1467 W 33rd St
- 1825 Weslynn Dr
- 3253 W 34th St
