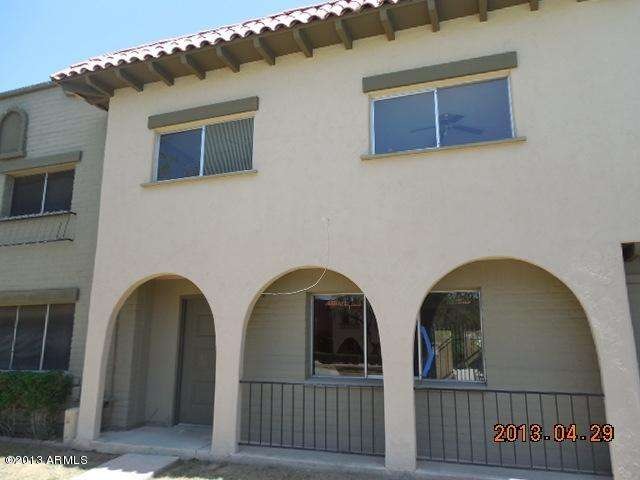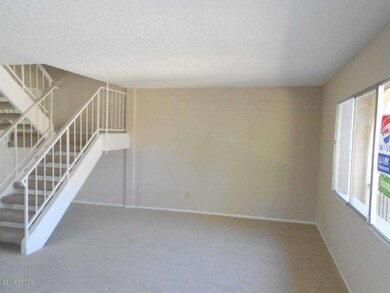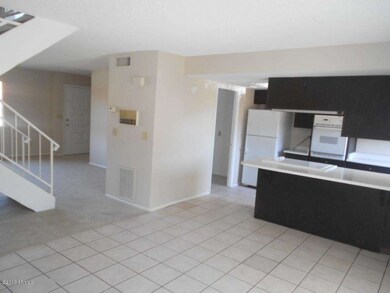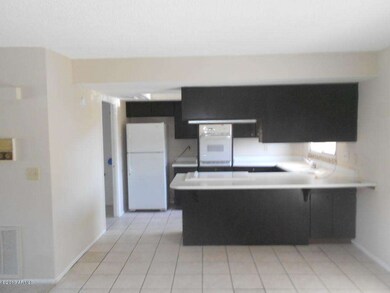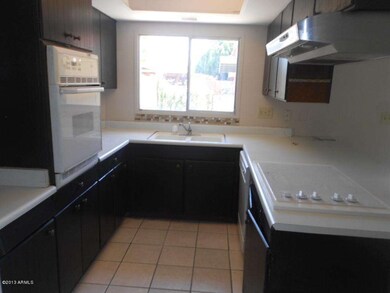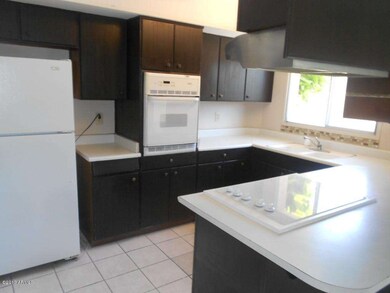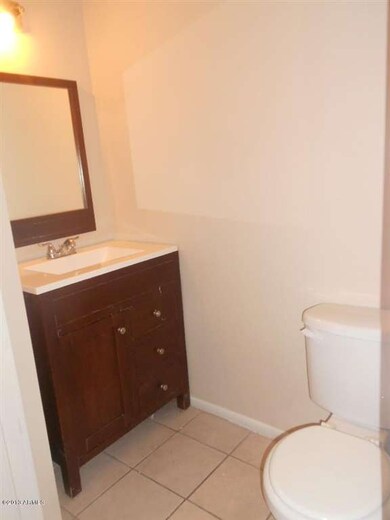
3852 N 30th St Phoenix, AZ 85016
Camelback East Village NeighborhoodHighlights
- Community Pool
- Eat-In Kitchen
- Heating Available
- Phoenix Coding Academy Rated A
About This Home
As of May 2017BEAUTIFUL 3 BEDROOM, 2 BATH TOWNHOUSE! OPEN FLOORPLAN, LOTS OF NATURAL LIGHTING, FRESH NEUTRAL PAINT & NEW CARPET THROUGHOUT! MAIN LIVING AREAS, 1/2 BATH AND LAUNDRY ROOM DOWNSTAIRS! EAT-IN KITCHEN WITH BREAKFAST BAR! SPACIOUS BEDROOMS UPSTAIRS! LARGE MASTER WITH WALK-IN CLOSET! PRIVATE BACK PATIO GREAT FOR ENTERTAINING! WELL MAINTAINED COMMUNITY WITH SPARKLING POOL GREAT FOR STAYING COOL IN THE SUMMERS! Buy this home with as little as 3% down! Eligibility restrictions apply, please ask your Realtor for details.
Last Agent to Sell the Property
My Home Group Real Estate License #SA579470000 Listed on: 06/20/2013

Co-Listed By
Bobby Derryberry
My Home Group Real Estate License #SA549632000
Townhouse Details
Home Type
- Townhome
Est. Annual Taxes
- $814
Year Built
- Built in 1966
Lot Details
- 2,082 Sq Ft Lot
- Block Wall Fence
HOA Fees
- $210 Monthly HOA Fees
Home Design
- Wood Frame Construction
- Composition Roof
- Built-Up Roof
Interior Spaces
- 1,632 Sq Ft Home
- 2-Story Property
- Eat-In Kitchen
Bedrooms and Bathrooms
- 3 Bedrooms
- 2.5 Bathrooms
Parking
- 1 Open Parking Space
- 2 Carport Spaces
- Assigned Parking
Schools
- Larry C Kennedy Elementary And Middle School
- Camelback High School
Utilities
- Refrigerated Cooling System
- Heating Available
Listing and Financial Details
- Tax Lot 138
- Assessor Parcel Number 119-02-174
Community Details
Overview
- Association fees include sewer, ground maintenance, trash, water
- Golden Valley Prop Association, Phone Number (602) 294-0999
- Built by HALLCRAFT HOMES
- Villa Seville Townhouses Subdivision
Recreation
- Community Pool
Ownership History
Purchase Details
Home Financials for this Owner
Home Financials are based on the most recent Mortgage that was taken out on this home.Purchase Details
Home Financials for this Owner
Home Financials are based on the most recent Mortgage that was taken out on this home.Purchase Details
Purchase Details
Home Financials for this Owner
Home Financials are based on the most recent Mortgage that was taken out on this home.Purchase Details
Home Financials for this Owner
Home Financials are based on the most recent Mortgage that was taken out on this home.Purchase Details
Home Financials for this Owner
Home Financials are based on the most recent Mortgage that was taken out on this home.Similar Homes in Phoenix, AZ
Home Values in the Area
Average Home Value in this Area
Purchase History
| Date | Type | Sale Price | Title Company |
|---|---|---|---|
| Warranty Deed | $216,000 | First American Title Insuran | |
| Special Warranty Deed | -- | None Available | |
| Trustee Deed | $112,977 | None Available | |
| Interfamily Deed Transfer | -- | Master Title Agency Inc | |
| Warranty Deed | $95,500 | Stewart Title & Trust | |
| Warranty Deed | $71,000 | Capital Title Agency Inc |
Mortgage History
| Date | Status | Loan Amount | Loan Type |
|---|---|---|---|
| Open | $255,000 | New Conventional | |
| Closed | $206,000 | New Conventional | |
| Closed | $208,900 | New Conventional | |
| Previous Owner | $205,200 | New Conventional | |
| Previous Owner | $50,500 | Commercial | |
| Previous Owner | $95,730 | Adjustable Rate Mortgage/ARM | |
| Previous Owner | $94,500 | New Conventional | |
| Previous Owner | $20,000 | Credit Line Revolving | |
| Previous Owner | $116,000 | New Conventional | |
| Previous Owner | $92,166 | FHA | |
| Previous Owner | $94,325 | FHA | |
| Previous Owner | $70,940 | FHA |
Property History
| Date | Event | Price | Change | Sq Ft Price |
|---|---|---|---|---|
| 05/01/2017 05/01/17 | Sold | $216,000 | -1.8% | $132 / Sq Ft |
| 03/01/2017 03/01/17 | For Sale | $220,000 | +74.6% | $135 / Sq Ft |
| 08/28/2013 08/28/13 | Sold | $126,000 | -6.7% | $77 / Sq Ft |
| 07/16/2013 07/16/13 | Pending | -- | -- | -- |
| 06/20/2013 06/20/13 | For Sale | $135,000 | -- | $83 / Sq Ft |
Tax History Compared to Growth
Tax History
| Year | Tax Paid | Tax Assessment Tax Assessment Total Assessment is a certain percentage of the fair market value that is determined by local assessors to be the total taxable value of land and additions on the property. | Land | Improvement |
|---|---|---|---|---|
| 2025 | $874 | $7,611 | -- | -- |
| 2024 | $864 | $7,249 | -- | -- |
| 2023 | $864 | $27,080 | $5,410 | $21,670 |
| 2022 | $827 | $21,180 | $4,230 | $16,950 |
| 2021 | $858 | $19,460 | $3,890 | $15,570 |
| 2020 | $836 | $18,010 | $3,600 | $14,410 |
| 2019 | $831 | $15,720 | $3,140 | $12,580 |
| 2018 | $813 | $13,130 | $2,620 | $10,510 |
| 2017 | $780 | $10,670 | $2,130 | $8,540 |
| 2016 | $844 | $9,780 | $1,950 | $7,830 |
| 2015 | $785 | $7,750 | $1,550 | $6,200 |
Agents Affiliated with this Home
-
Zachary Kepes
Z
Seller's Agent in 2017
Zachary Kepes
DeLex Realty
(480) 612-0367
49 Total Sales
-
BEVERLY BERRETT

Buyer's Agent in 2017
BEVERLY BERRETT
Berkshire Hathaway HomeServices Arizona Properties
(480) 329-8185
2 in this area
115 Total Sales
-
George Laughton

Seller's Agent in 2013
George Laughton
My Home Group Real Estate
(623) 462-3017
49 in this area
2,970 Total Sales
-
B
Seller Co-Listing Agent in 2013
Bobby Derryberry
My Home Group
-
Vince Giannantonio
V
Buyer's Agent in 2013
Vince Giannantonio
June Street Advisors
(323) 449-5914
11 Total Sales
Map
Source: Arizona Regional Multiple Listing Service (ARMLS)
MLS Number: 4955481
APN: 119-02-174
- 3878 N 30th St
- 2818 E Clarendon Ave
- 3807 N 30th St Unit 2
- 3015 E Weldon Ave
- 3623 N 27th Way
- 3030 E Clarendon Ave Unit 16
- 2915 E Sherran Ln
- 2803 E Sherran Ln
- 3828 N 32nd St Unit 232
- 3828 N 32nd St Unit 138
- 3828 N 32nd St Unit 104
- 3828 N 32nd St Unit 213
- 2710 E Amelia Ave
- 3009 E Whitton Ave
- 3102 E Clarendon Ave Unit 209
- 3033 E Devonshire Ave Unit 1032
- 2625 E Indian School Rd Unit 115
- 2625 E Indian School Rd Unit 206
- 4141 N 31st St Unit 414
- 4141 N 31st St Unit 102
