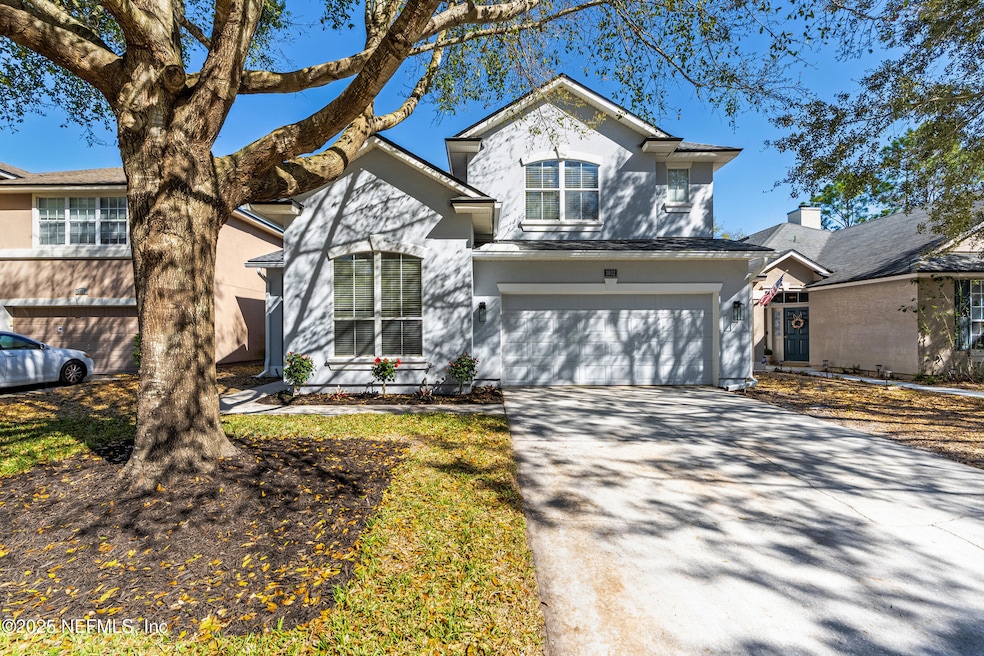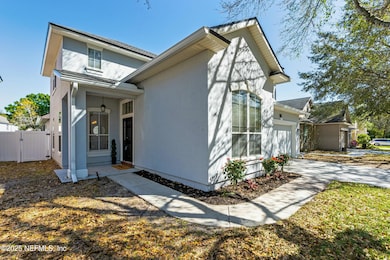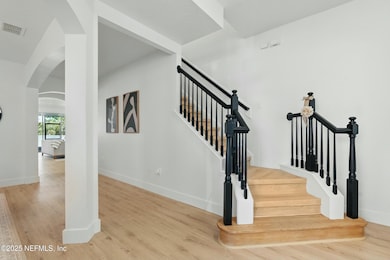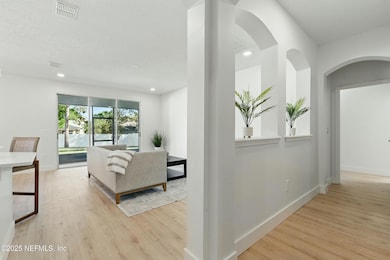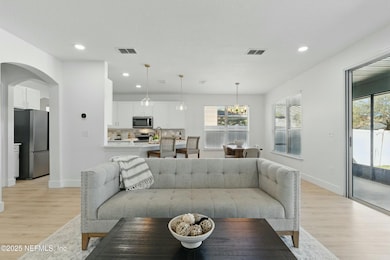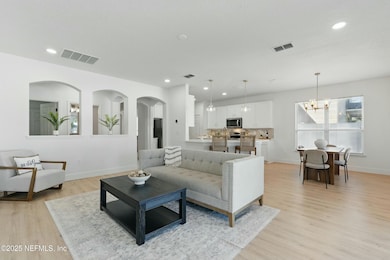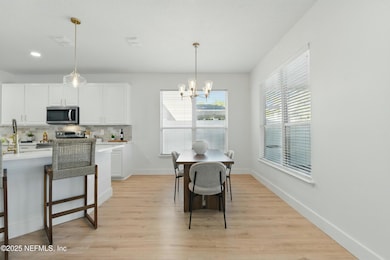
3852 Westridge Dr Orange Park, FL 32065
Oakleaf NeighborhoodHighlights
- Fitness Center
- Open Floorplan
- Screened Porch
- Plantation Oaks Elementary School Rated A-
- Clubhouse
- 4-minute walk to Whitfield Park at Oakleaf
About This Home
As of July 2025Welcome to this stunning, fully remodeled 4-bedroom, 2.5-bathroom and a loft home in the highly desirable Oakleaf Plantation! Over 3,000 sqft of beautifully designed living space, this bright and airy home is move-in ready and offers everything you could ask for.
The upgraded kitchen is a true showstopper, featuring sleek quartz countertops and ample cabinetry. Throughout the home, you'll find luxurious finishes, including a top-of-the-line tile shower in the primary suite and a relaxing whirlpool bathtub — perfect for unwinding.
Enjoy the peace and tranquility of the fenced-in backyard, ideal for gatherings or simply enjoying a quiet evening. With a new roof (2022), HVAC (2020), and brand-new gutters, this home has been meticulously maintained for worry-free living.
Nestled in a serene community, you're just minutes away from shopping, dining, entertainment, and top-rated schools. Don't miss your chance to own this exceptional home — schedule your private tour today!
Last Agent to Sell the Property
UNITED REAL ESTATE GALLERY License #3425454 Listed on: 03/22/2025

Home Details
Home Type
- Single Family
Est. Annual Taxes
- $1,807
Year Built
- Built in 2006
Lot Details
- 7,405 Sq Ft Lot
- Vinyl Fence
- Back Yard Fenced
HOA Fees
- $7 Monthly HOA Fees
Parking
- 2 Car Garage
- Garage Door Opener
Home Design
- Shingle Roof
Interior Spaces
- 3,036 Sq Ft Home
- 2-Story Property
- Open Floorplan
- Entrance Foyer
- Screened Porch
- Laminate Flooring
- Smart Thermostat
Kitchen
- Breakfast Area or Nook
- Electric Oven
- Electric Cooktop
- Microwave
- Freezer
- Ice Maker
- Dishwasher
- Kitchen Island
- Disposal
Bedrooms and Bathrooms
- 4 Bedrooms
- Split Bedroom Floorplan
- Dual Closets
- Walk-In Closet
- Bathtub With Separate Shower Stall
Laundry
- Laundry on lower level
- Washer and Electric Dryer Hookup
Schools
- Plantation Oaks Elementary School
- Oakleaf Jr High Middle School
- Oakleaf High School
Additional Features
- Patio
- Central Heating and Cooling System
Listing and Financial Details
- Assessor Parcel Number 06042500786901320
Community Details
Overview
- Whitfield Subdivision
- On-Site Maintenance
Amenities
- Clubhouse
Recreation
- Tennis Courts
- Community Basketball Court
- Community Playground
- Fitness Center
- Children's Pool
- Park
- Jogging Path
Ownership History
Purchase Details
Home Financials for this Owner
Home Financials are based on the most recent Mortgage that was taken out on this home.Purchase Details
Purchase Details
Home Financials for this Owner
Home Financials are based on the most recent Mortgage that was taken out on this home.Purchase Details
Purchase Details
Home Financials for this Owner
Home Financials are based on the most recent Mortgage that was taken out on this home.Similar Homes in Orange Park, FL
Home Values in the Area
Average Home Value in this Area
Purchase History
| Date | Type | Sale Price | Title Company |
|---|---|---|---|
| Warranty Deed | -- | Summit Title Of North Florida | |
| Warranty Deed | -- | Summit Title Of North Florida | |
| Warranty Deed | -- | Attorney | |
| Warranty Deed | $155,000 | None Available | |
| Warranty Deed | $322,001 | Attorney | |
| Warranty Deed | $334,200 | Universal Land Title Inc |
Mortgage History
| Date | Status | Loan Amount | Loan Type |
|---|---|---|---|
| Previous Owner | $193,436 | VA | |
| Previous Owner | $158,300 | Purchase Money Mortgage | |
| Previous Owner | $339,208 | Purchase Money Mortgage |
Property History
| Date | Event | Price | Change | Sq Ft Price |
|---|---|---|---|---|
| 07/14/2025 07/14/25 | Sold | $457,000 | +1.6% | $151 / Sq Ft |
| 06/01/2025 06/01/25 | Price Changed | $449,900 | -1.1% | $148 / Sq Ft |
| 05/16/2025 05/16/25 | Price Changed | $454,900 | -1.1% | $150 / Sq Ft |
| 04/22/2025 04/22/25 | Price Changed | $459,900 | -2.1% | $151 / Sq Ft |
| 04/04/2025 04/04/25 | Price Changed | $469,900 | -1.1% | $155 / Sq Ft |
| 03/22/2025 03/22/25 | For Sale | $475,000 | +46.2% | $156 / Sq Ft |
| 02/10/2025 02/10/25 | Sold | $325,000 | -14.5% | $107 / Sq Ft |
| 01/15/2025 01/15/25 | Pending | -- | -- | -- |
| 01/06/2025 01/06/25 | Price Changed | $380,000 | -5.0% | $125 / Sq Ft |
| 12/12/2024 12/12/24 | Price Changed | $400,000 | -2.4% | $132 / Sq Ft |
| 11/06/2024 11/06/24 | For Sale | $410,000 | -- | $135 / Sq Ft |
Tax History Compared to Growth
Tax History
| Year | Tax Paid | Tax Assessment Tax Assessment Total Assessment is a certain percentage of the fair market value that is determined by local assessors to be the total taxable value of land and additions on the property. | Land | Improvement |
|---|---|---|---|---|
| 2024 | $1,720 | $196,063 | -- | -- |
| 2023 | $1,720 | $190,353 | $0 | $0 |
| 2022 | $1,720 | $184,809 | $0 | $0 |
| 2021 | $4,034 | $179,427 | $0 | $0 |
| 2020 | $3,955 | $176,950 | $0 | $0 |
| 2019 | $3,919 | $172,972 | $0 | $0 |
| 2018 | $3,735 | $169,747 | $0 | $0 |
| 2017 | $3,805 | $166,256 | $0 | $0 |
| 2016 | $3,799 | $162,836 | $0 | $0 |
| 2015 | $3,852 | $161,704 | $0 | $0 |
| 2014 | $3,798 | $160,421 | $0 | $0 |
Agents Affiliated with this Home
-
Kaitlin Chernyshov

Seller's Agent in 2025
Kaitlin Chernyshov
UNITED REAL ESTATE GALLERY
(904) 994-0837
5 in this area
78 Total Sales
-
Julio Arango

Seller's Agent in 2025
Julio Arango
UNITED REAL ESTATE GALLERY
(904) 575-0970
8 in this area
75 Total Sales
-
Alex Verastegui
A
Seller Co-Listing Agent in 2025
Alex Verastegui
UNITED REAL ESTATE GALLERY
1 in this area
13 Total Sales
-
Yahira Montano

Buyer's Agent in 2025
Yahira Montano
COLDWELL BANKER VANGUARD REALTY
(646) 710-0678
1 in this area
26 Total Sales
Map
Source: realMLS (Northeast Florida Multiple Listing Service)
MLS Number: 2077242
APN: 06-04-25-007869-013-20
- 3681 Middlebrook Dr
- 3925 Leatherwood Dr
- 3610 Old Village Dr
- 483 Ryker Way
- 3558 Old Village Dr
- 676 Reese Ave
- 686 Reese Ave
- 775 Mosswood Chase St
- 767 Mosswood Chase
- 3625 Creswick Cir Unit D
- 3886 Pebble Brooke Cir S
- 612 Chestwood Chase Dr
- 3925 Pebble Brooke Cir
- 3690 Creswick Cir Unit G
- 3850 Pebble Brooke Cir S
- 3905 Buckthorne Dr Unit D
- 3530 Laurel Leaf Dr
- 3750 Silver Bluff Blvd Unit 1301
- 3750 Silver Bluff Blvd Unit 3001
- 3750 Silver Bluff Blvd Unit 203
