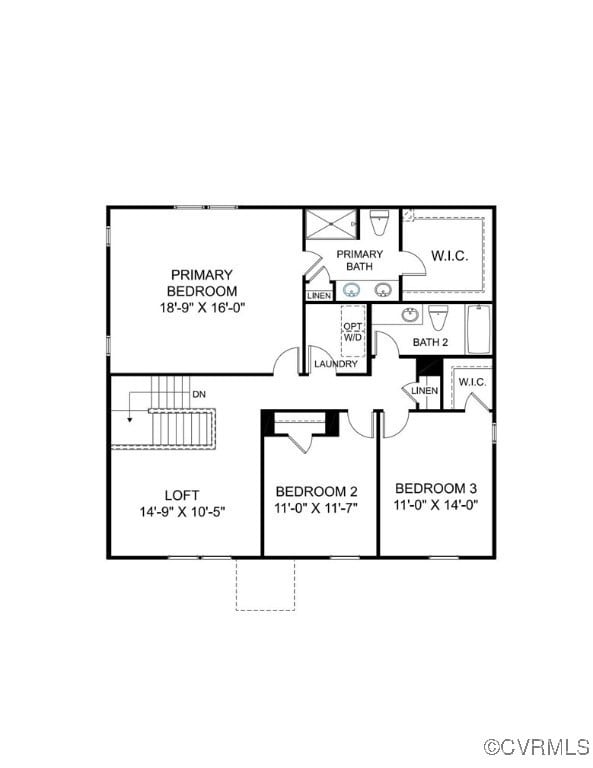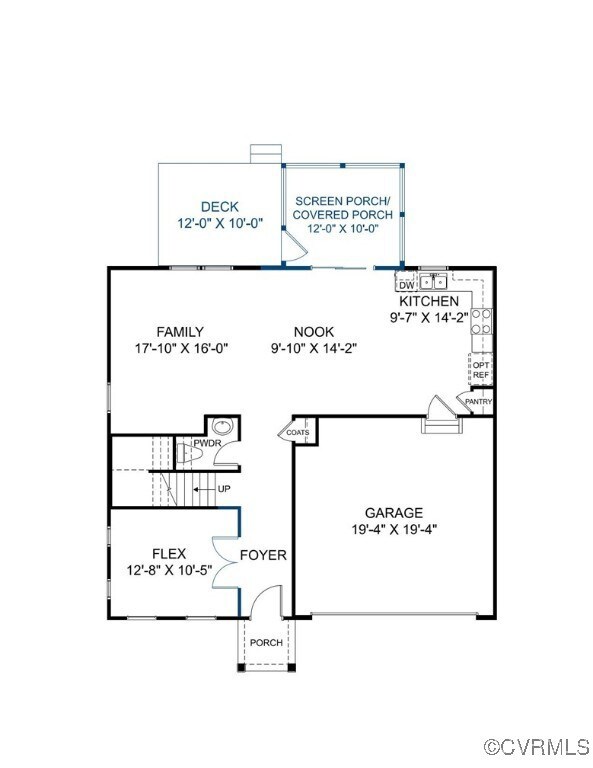
3853 Kinalin Ln Richmond, VA 23234
Walmsley NeighborhoodEstimated payment $2,877/month
Highlights
- Under Construction
- Community Lake
- Loft
- Open High School Rated A+
- Deck
- High Ceiling
About This Home
HOME IS NOT YET BUILT. List price includes structural and design options. Welcome to Kinwick, a brand-new community, nestled just inside the City of Richmond. Kinwick seamlessly integrates into its surroundings, embracing the essence of its location while preserving the area's natural beauty. Residents will enjoy a variety of community amenities, including a tranquil pond and well-maintained sidewalks that wind through the neighborhood. The central common area, a charming park, serves as the heart of the community, fostering a sense of community and connectivity among homeowners. HOME IS UNDER CONSTRUCTION - Photos are from builder's library and shown as an example only (colors, features and options will vary).
Home Details
Home Type
- Single Family
Est. Annual Taxes
- $5,123
Year Built
- Built in 2025 | Under Construction
Lot Details
- Sprinkler System
HOA Fees
- $61 Monthly HOA Fees
Parking
- 2 Car Direct Access Garage
- Garage Door Opener
- Driveway
Home Design
- Home to be built
- Shingle Roof
- Wood Siding
- Vinyl Siding
Interior Spaces
- 2,185 Sq Ft Home
- 2-Story Property
- High Ceiling
- French Doors
- Dining Area
- Loft
- Screened Porch
- Crawl Space
Kitchen
- Oven
- Electric Cooktop
- Microwave
- Dishwasher
- Granite Countertops
Flooring
- Partially Carpeted
- Vinyl
Bedrooms and Bathrooms
- 3 Bedrooms
- En-Suite Primary Bedroom
- Walk-In Closet
- Double Vanity
Outdoor Features
- Deck
- Shed
Schools
- Broadrock Elementary School
- Boushall Middle School
- Richmond High School For The Arts
Utilities
- Forced Air Heating and Cooling System
- Heating System Uses Natural Gas
- Tankless Water Heater
- Gas Water Heater
Listing and Financial Details
- Tax Lot 44
- Assessor Parcel Number C0090764001
Community Details
Overview
- Kinwick Subdivision
- Community Lake
- Pond in Community
Amenities
- Common Area
Recreation
- Trails
Map
Home Values in the Area
Average Home Value in this Area
Property History
| Date | Event | Price | Change | Sq Ft Price |
|---|---|---|---|---|
| 02/17/2025 02/17/25 | Pending | -- | -- | -- |
| 02/17/2025 02/17/25 | For Sale | $426,900 | -- | $195 / Sq Ft |
Similar Homes in Richmond, VA
Source: Central Virginia Regional MLS
MLS Number: 2503850
- 3841 Kinalin Ln
- 3401 Hopkins Rd
- 3425 Hopkins Rd
- 3377 Hopkins Rd
- 3373 Hopkins Rd
- 3349 Hopkins Rd
- 3345 Hopkins Rd
- 3341 Hopkins Rd
- 3353 Hopkins Rd
- 3369 Hopkins Rd
- 3365 Hopkins Rd
- 3361 Hopkins Rd
- 3713 Bonmark Dr
- 3357 Hopkins Rd
- 3730 Carrie Ridge Ct
- 4101 Norborne Rd
- 3531 Dorset Rd
- 3401 Delano St
- 3141 Dulwich Dr
- 3628 Cottrell Rd


