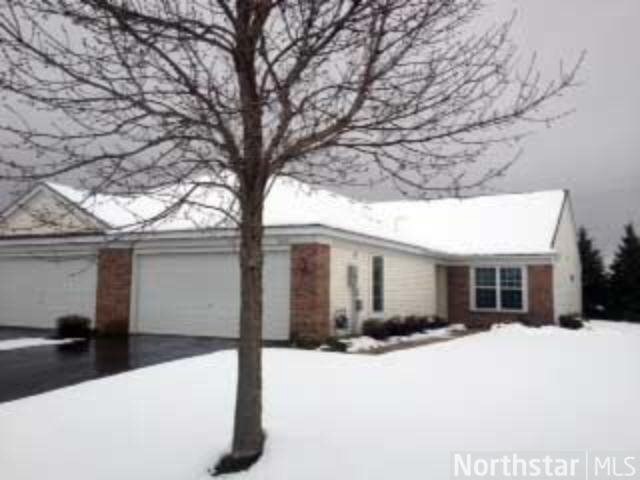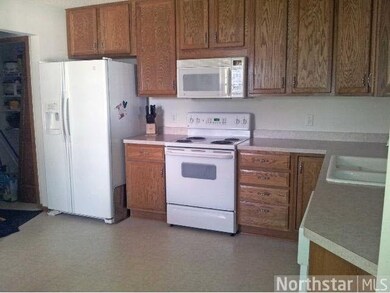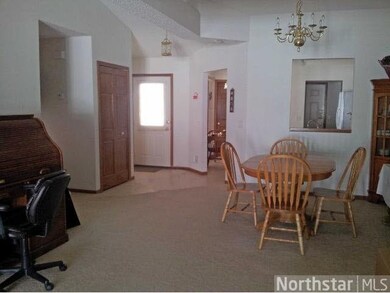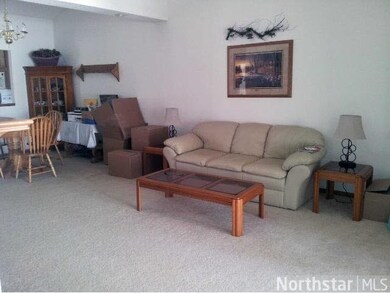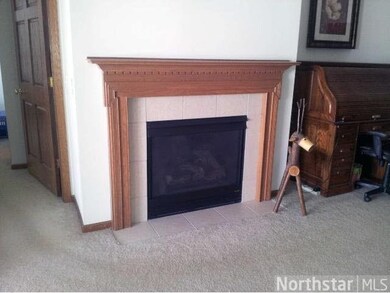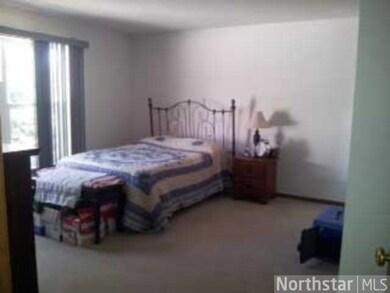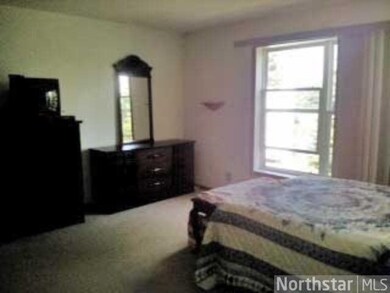
3853 Martin Ct Hastings, MN 55033
Hastings-Marshan Township NeighborhoodEstimated Value: $288,000 - $332,000
Highlights
- Vaulted Ceiling
- Fireplace
- Side by Side Parking
- Kennedy Elementary School Rated A-
- 2 Car Attached Garage
- 2-minute walk to South Pines Park
About This Home
As of March 2014Wonderful one level living in quiet neighborhood! Cozy fireplace in living room! Spacious master bedroom w/walk-in closet & large master bath! Quality cabinets in kitchen! Great sunroom leads out to patio! Very economical to heat/cool!
Last Agent to Sell the Property
Jeffrey Firnstahl
Keller Williams Classic Realty Listed on: 02/01/2014
Last Buyer's Agent
Heather Heidenreich
Keystone Real Estate Group
Townhouse Details
Home Type
- Townhome
Est. Annual Taxes
- $3,192
Year Built
- 2003
Lot Details
- 3,920 Sq Ft Lot
- Sprinkler System
- Few Trees
Home Design
- Brick Exterior Construction
- Asphalt Shingled Roof
- Metal Siding
- Vinyl Siding
Interior Spaces
- 1,571 Sq Ft Home
- Vaulted Ceiling
- Fireplace
- Dining Room
- Washer and Dryer Hookup
Kitchen
- Range
- Microwave
- Dishwasher
- Disposal
Bedrooms and Bathrooms
- 2 Bedrooms
- Bathroom on Main Level
Parking
- 2 Car Attached Garage
- Side by Side Parking
- Driveway
Additional Features
- Patio
- Forced Air Heating and Cooling System
Listing and Financial Details
- Short Sale
- Assessor Parcel Number 197105401320
Ownership History
Purchase Details
Home Financials for this Owner
Home Financials are based on the most recent Mortgage that was taken out on this home.Purchase Details
Home Financials for this Owner
Home Financials are based on the most recent Mortgage that was taken out on this home.Purchase Details
Purchase Details
Similar Homes in Hastings, MN
Home Values in the Area
Average Home Value in this Area
Purchase History
| Date | Buyer | Sale Price | Title Company |
|---|---|---|---|
| Rasmussen Karen Ann | $143,000 | Liberty Title Inc | |
| Fiala Dianne K | $197,500 | -- | |
| Bestel Gary L | $194,145 | -- | |
| Pulte Homes Of Minnesota Corp | $1,720,000 | -- | |
| Not Provided | $520,000 | -- |
Mortgage History
| Date | Status | Borrower | Loan Amount |
|---|---|---|---|
| Open | Rasmussen Karen Ann | $100,000 | |
| Closed | Rasmussen Karen A | $35,000 | |
| Previous Owner | Fiala Dianne K | $161,810 | |
| Previous Owner | Flala Dianne K | $158,000 | |
| Previous Owner | Fiala Dianne K | $29,500 | |
| Previous Owner | Bestel Gary L | $91,763 |
Property History
| Date | Event | Price | Change | Sq Ft Price |
|---|---|---|---|---|
| 03/13/2014 03/13/14 | Sold | $143,000 | 0.0% | $91 / Sq Ft |
| 02/13/2014 02/13/14 | Pending | -- | -- | -- |
| 02/01/2014 02/01/14 | For Sale | $143,000 | -- | $91 / Sq Ft |
Tax History Compared to Growth
Tax History
| Year | Tax Paid | Tax Assessment Tax Assessment Total Assessment is a certain percentage of the fair market value that is determined by local assessors to be the total taxable value of land and additions on the property. | Land | Improvement |
|---|---|---|---|---|
| 2023 | $3,192 | $285,700 | $46,100 | $239,600 |
| 2022 | $2,678 | $272,300 | $46,000 | $226,300 |
| 2021 | $2,514 | $230,900 | $40,000 | $190,900 |
| 2020 | $2,566 | $217,100 | $38,100 | $179,000 |
| 2019 | $2,427 | $214,400 | $36,300 | $178,100 |
| 2018 | $2,512 | $195,300 | $31,500 | $163,800 |
| 2017 | $2,277 | $195,300 | $30,000 | $165,300 |
| 2016 | $2,031 | $179,200 | $28,000 | $151,200 |
| 2015 | $1,979 | $136,506 | $23,036 | $113,470 |
| 2014 | -- | $133,672 | $21,909 | $111,763 |
| 2013 | -- | $118,739 | $18,753 | $99,986 |
Agents Affiliated with this Home
-
J
Seller's Agent in 2014
Jeffrey Firnstahl
Keller Williams Classic Realty
-
H
Buyer's Agent in 2014
Heather Heidenreich
Keystone Real Estate Group
Map
Source: REALTOR® Association of Southern Minnesota
MLS Number: 4573618
APN: 19-71054-01-320
- 3840 Martin Ct
- 112 Sandpiper Cir
- 3892 Martin Ct
- 182 Sandpiper Cir
- 145 37th St W
- 513 Tuttle Dr
- 564 Kendall Dr
- 3575 Vermillion St
- 3525 Vermillion St
- 369 Frederick Cir Unit 902
- 2235 Glacier Way
- 2323 Glacier Way
- 2341 Glacier Way
- 2707 Rushmore Rd
- 2589 Yellowstone Dr Unit 47
- 2492 Yellowstone Dr Unit 82
- 3314 Olson Dr
- 1072 36th St W
- 1966 Oak St
- 1926 Maple St
- 3853 Martin Ct
- 3847 Martin Ct
- 3859 Martin Ct
- 3865 Martin Ct
- 3846 Martin Ct
- 3881 Martin Ct
- 3858 Martin Ct
- 3864 Martin Ct
- 3887 Martin Ct
- 3870 Martin Ct
- 3876 Martin Ct
- 116 Sandpiper Cir
- 118 Sandpiper Cir
- 3770 Shannon Dr
- 3782 Shannon Dr
- 120 Sandpiper Cir
- 110 Sandpiper Cir
- 3790 Shannon Dr
- 3790 3790 Shannon Dr
- 3772 Shannon Dr
