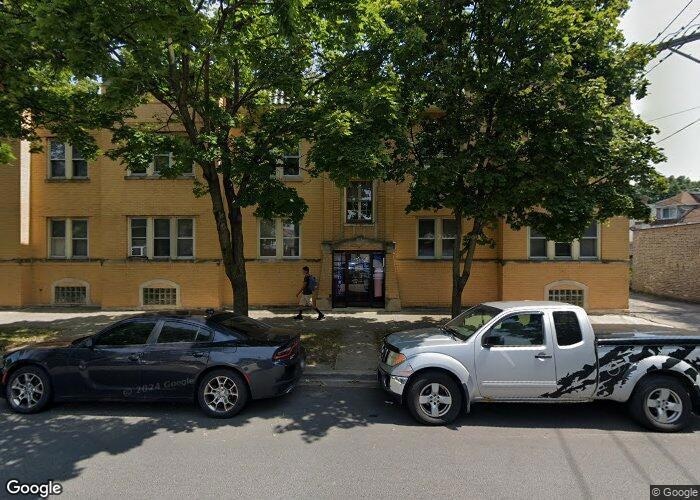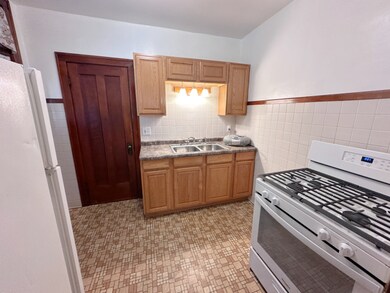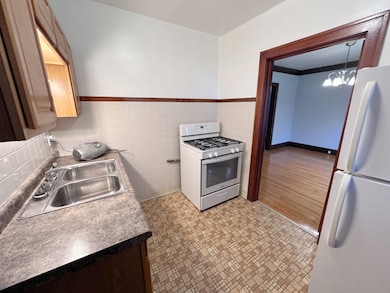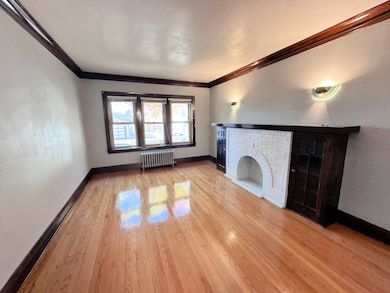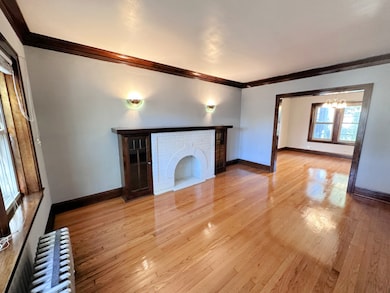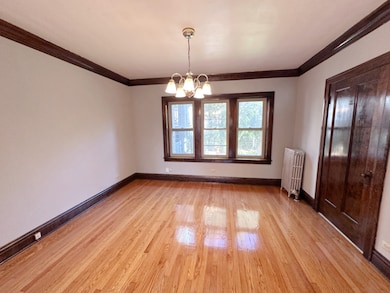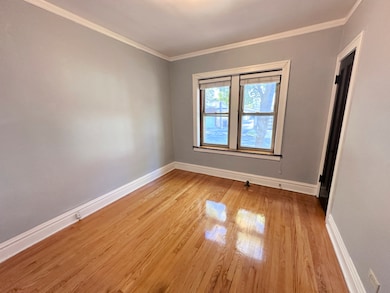3853 N Long Ave Unit 1N Chicago, IL 60641
Portage Park NeighborhoodHighlights
- Lock-and-Leave Community
- Wood Flooring
- Formal Dining Room
- Deck
- Corner Lot
- Balcony
About This Home
Welcome to your dream home! This spacious 1-bedroom, 1 bath apartment on the second floor is a perfect blend of modern elegance and timeless charm. Exceptionally well-maintained, this unit boasts: Gleaming Hardwood Floors & Newly refinished and shining in every room. Freshly Painted Walls; A neutral, modern palette to complement any decor. Upscale Light Fixtures Adding a touch of sophistication to every space. Abundant Natural Light & Large windows throughout bring the sunshine in. Features You'll Love: Separate Living & Dining Rooms. Perfect for entertaining or cozy nights in. Living Room Charm with Large windows and a stunning faux fireplace with built-in glass-door bookcases for your favorite reads or display pieces. Beautiful Kitchen & Good lighting, ample counter and cabinet space, and a spacious pantry to organize all your essentials. Impressive Dining Room with Large windows create an inviting atmosphere for hosting guests or enjoying your meals. Balcony & wonderful backyard are a cozy retreat off the kitchen where you can unwind and relax after a long day. Added Perks: Laundry in the Basement. No need to leave the building for clean clothes. Large Basement Storage Space. Ample room for your belongings. Heat Included, Non-Smoking Apartment A clean and fresh living environment. Nestled in a quiet, well-kept building, this apartment offers both comfort and style. Conveniently located near Transit, Shopping and restaurants. Walk to 6 Corners. Available Now! Don't miss out on this incredible opportunity! Schedule your tour today and step into your next home.
Listing Agent
Five Star Realty Services Inc License #471018777 Listed on: 11/11/2025

Property Details
Home Type
- Multi-Family
Year Built
- Built in 1928
Lot Details
- Lot Dimensions are 62x121
- Fenced
- Corner Lot
- Garden
Home Design
- Property Attached
- Entry on the 2nd floor
- Brick Exterior Construction
Interior Spaces
- 2-Story Property
- Bookcases
- Decorative Fireplace
- Window Treatments
- Family Room
- Living Room with Fireplace
- Formal Dining Room
- Storage Room
- Laundry Room
- Range
- Basement
Flooring
- Wood
- Vinyl
Bedrooms and Bathrooms
- 1 Bedroom
- 1 Potential Bedroom
- Walk-In Closet
- 1 Full Bathroom
Outdoor Features
- Balcony
- Deck
- Outdoor Storage
Utilities
- No Cooling
- Heating System Uses Natural Gas
- Radiant Heating System
- Lake Michigan Water
Listing and Financial Details
- Property Available on 11/11/25
- Rent includes heat, water
Community Details
Overview
- 8 Units
- Lock-and-Leave Community
Amenities
- Building Patio
- Coin Laundry
- Community Storage Space
Pet Policy
- No Pets Allowed
Security
- Fenced around community
Map
Source: Midwest Real Estate Data (MRED)
MLS Number: 12515705
- 5436 W Dakin St
- 5501 W Byron St
- 5530 W Warwick Ave
- 5141 W Dakin St
- 3746 N Central Ave Unit 1H
- 3658 N Laramie Ave
- 5322 W Addison St
- 5213 W Warner Ave
- 5706 W Dakin St
- 5640 W Patterson Ave
- 5410 W Hutchinson St
- 4119 N Leclaire Ave
- 5253 W Cullom Ave
- 4025 N Menard Ave
- 4241 N Laramie Ave
- 5529 W Cornelia Ave
- 5221 W Cornelia Ave
- 5254 W Newport Ave
- 3454 N Central Ave
- 3450 N Central Ave
- 3921 N Long Ave Unit 1S
- 5400 W Dakin St Unit 1
- 4039 N Long Ave Unit 1
- 3907 N Central Ave Unit 2W
- 3906 N Central Ave Unit 2B
- 3656 N Central Ave Unit 2
- 5040 W Berenice Ave Unit 1
- 5454 W Berteau Ave Unit B
- 5709 W Irving Park Rd Unit 2
- 3517 N Long Ave
- 5355 W Eddy St Unit 3
- 4138 N Parkside Ave Unit 1
- 5154 W Eddy St Unit Garden Unit
- 5204 W Newport Ave Unit 2
- 5306 W Roscoe St Unit 2
- 4319 N Central Ave Unit ID1306758P
- 5107 W Cullom Ave Unit 2
- 3846 N Lamon Ave Unit 2
- 5427 W Montrose Ave Unit 1
- 3909 N Lamon Ave Unit 2N
