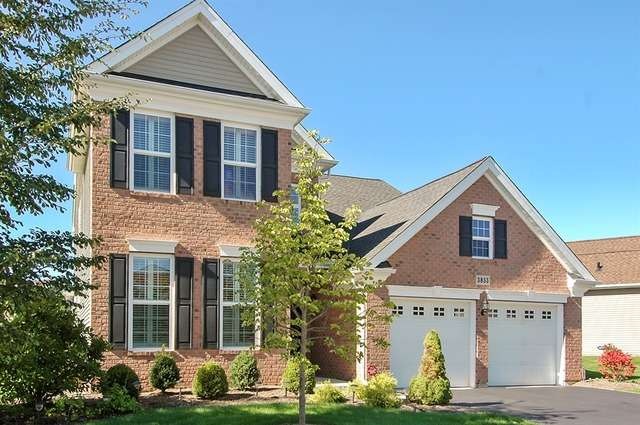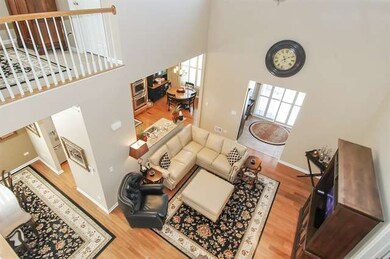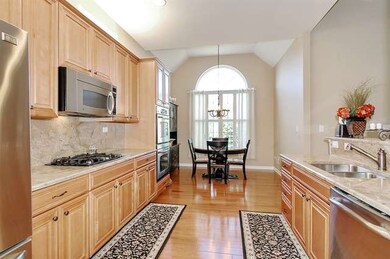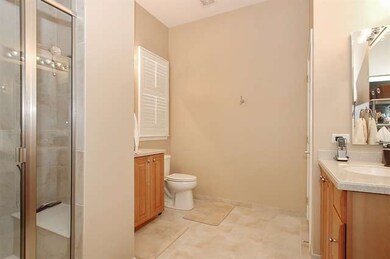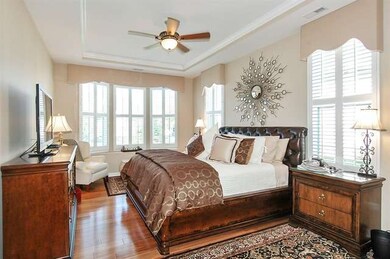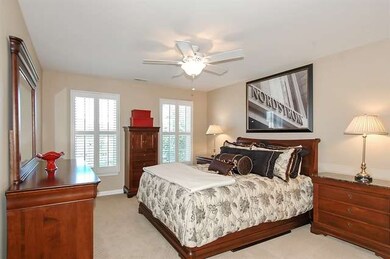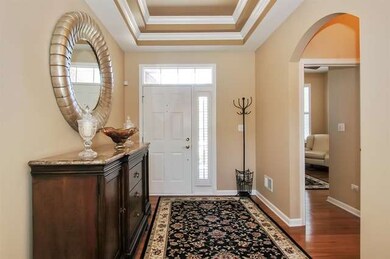
3853 Valhalla Dr Elgin, IL 60124
Bowes NeighborhoodHighlights
- Senior Community
- Landscaped Professionally
- Wood Flooring
- Colonial Architecture
- Vaulted Ceiling
- Loft
About This Home
As of October 2014Newly refurbished home. Freshly painted. All new light fx. Plantation shutters throughout. Large foyer w. tray ceiling. 2 story liv room. Hardwood throughout 1st floor. Crown in din room, pantry in kitchen. SS appliances in kitchen, new washer/dryer. Laundry room off garage. Florida room walk-in closet in master, oull down stairs to floored attic in garage. 55+ community. ALSO AVAILABLE FURNISHED!!!!!!
Last Agent to Sell the Property
Cheryl Bancroft
@properties Listed on: 09/20/2014
Home Details
Home Type
- Single Family
Est. Annual Taxes
- $8,782
Year Built
- 2007
Parking
- Attached Garage
- Driveway
- Parking Included in Price
- Garage Is Owned
Home Design
- Colonial Architecture
- Brick Exterior Construction
- Slab Foundation
- Asphalt Shingled Roof
- Vinyl Siding
Interior Spaces
- Primary Bathroom is a Full Bathroom
- Vaulted Ceiling
- Loft
- Sun or Florida Room
- Wood Flooring
Kitchen
- Breakfast Bar
- Double Oven
- Microwave
- Dishwasher
- Stainless Steel Appliances
Laundry
- Laundry on main level
- Dryer
- Washer
Utilities
- Forced Air Heating and Cooling System
- Heating System Uses Gas
Additional Features
- Patio
- Landscaped Professionally
Community Details
- Senior Community
Listing and Financial Details
- Senior Tax Exemptions
- Homeowner Tax Exemptions
Ownership History
Purchase Details
Home Financials for this Owner
Home Financials are based on the most recent Mortgage that was taken out on this home.Purchase Details
Home Financials for this Owner
Home Financials are based on the most recent Mortgage that was taken out on this home.Purchase Details
Purchase Details
Home Financials for this Owner
Home Financials are based on the most recent Mortgage that was taken out on this home.Similar Homes in Elgin, IL
Home Values in the Area
Average Home Value in this Area
Purchase History
| Date | Type | Sale Price | Title Company |
|---|---|---|---|
| Warranty Deed | $308,000 | Chicago Title Insurace Co | |
| Warranty Deed | $245,000 | Multiple | |
| Interfamily Deed Transfer | -- | None Available | |
| Warranty Deed | $410,500 | First American Title |
Mortgage History
| Date | Status | Loan Amount | Loan Type |
|---|---|---|---|
| Open | $100,000 | New Conventional | |
| Previous Owner | $301,900 | New Conventional | |
| Previous Owner | $300,000 | Purchase Money Mortgage |
Property History
| Date | Event | Price | Change | Sq Ft Price |
|---|---|---|---|---|
| 10/27/2014 10/27/14 | Sold | $308,000 | -3.4% | $115 / Sq Ft |
| 09/29/2014 09/29/14 | Pending | -- | -- | -- |
| 09/20/2014 09/20/14 | For Sale | $319,000 | +30.2% | $120 / Sq Ft |
| 05/24/2013 05/24/13 | Sold | $245,000 | +11.4% | $92 / Sq Ft |
| 02/18/2013 02/18/13 | Pending | -- | -- | -- |
| 02/11/2013 02/11/13 | Price Changed | $219,900 | -2.2% | $82 / Sq Ft |
| 01/29/2013 01/29/13 | Price Changed | $224,900 | -2.2% | $84 / Sq Ft |
| 01/14/2013 01/14/13 | For Sale | $229,900 | -- | $86 / Sq Ft |
Tax History Compared to Growth
Tax History
| Year | Tax Paid | Tax Assessment Tax Assessment Total Assessment is a certain percentage of the fair market value that is determined by local assessors to be the total taxable value of land and additions on the property. | Land | Improvement |
|---|---|---|---|---|
| 2023 | $8,782 | $118,809 | $21,000 | $97,809 |
| 2022 | $9,641 | $121,510 | $19,222 | $102,288 |
| 2021 | $9,134 | $112,683 | $18,570 | $94,113 |
| 2020 | $9,145 | $110,658 | $18,236 | $92,422 |
| 2019 | $9,215 | $109,227 | $18,000 | $91,227 |
| 2018 | $10,326 | $110,079 | $15,390 | $94,689 |
| 2017 | $8,777 | $91,522 | $15,365 | $76,157 |
| 2016 | $10,086 | $100,460 | $15,000 | $85,460 |
| 2015 | -- | $102,127 | $16,667 | $85,460 |
| 2014 | -- | $96,895 | $14,747 | $82,148 |
| 2013 | -- | $95,278 | $14,999 | $80,279 |
Agents Affiliated with this Home
-

Seller's Agent in 2014
Cheryl Bancroft
@properties
-
Michael Machlet

Buyer's Agent in 2014
Michael Machlet
RE/MAX Liberty
(847) 401-4040
123 Total Sales
-
Tim Binning

Seller's Agent in 2013
Tim Binning
RE/MAX
(630) 202-5940
481 Total Sales
Map
Source: Midwest Real Estate Data (MRED)
MLS Number: MRD08733709
APN: 05-25-328-015
- 3848 Valhalla Dr
- 3879 Seigle Dr
- 1110 Pine Valley Ct
- 1022 Broadmoor Dr
- 1111 Pine Valley Ct
- 1117 Pine Valley Ct
- 3907 Eagle Ridge Dr
- 1007 Alberta Rd Unit 604
- 39W040 Hogan Hill
- 4351 Rudyard Kipling Rd
- 3537 Crosswater Ct
- 3539 Crosswater Ct
- 3645 Thornhill Dr
- 38W344 Thunder Gap Ct
- 8N845 Nolan Rd
- 3664 Shaughnessy Dr
- 3667 Thornhill Dr
- 268 Comstock Dr Unit 1991
- 3116 Kyra Ln
- 285 Monument Rd
