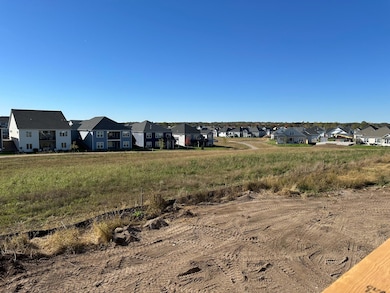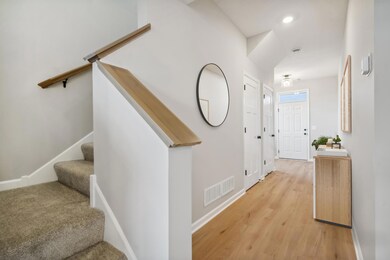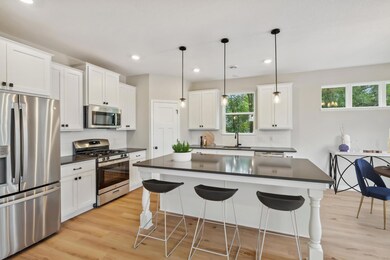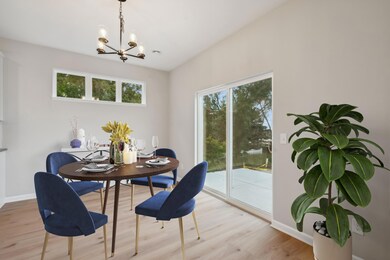3854 Wren Ave Shakopee, MN 55379
Estimated payment $2,836/month
3
Beds
2.5
Baths
2,293
Sq Ft
$227
Price per Sq Ft
Highlights
- New Construction
- 2 Car Attached Garage
- Sod Farm
- Eagle Creek Elementary School Rated A-
- Laundry Room
- Forced Air Heating and Cooling System
About This Home
This home Backs up to a green space and the rear of the home faces south, letting in tons of natural sunlight into the main area of the home. Wide open main level with a cozy fireplace. The upper level has three beds, two baths, laundry, loft and flex room! Great layout at a great price! Stop out and see all we have to offer!
Home Details
Home Type
- Single Family
Est. Annual Taxes
- $704
Year Built
- Built in 2024 | New Construction
Lot Details
- 4,792 Sq Ft Lot
- Lot Dimensions are 40x125x40x125
- Few Trees
HOA Fees
- $43 Monthly HOA Fees
Parking
- 2 Car Attached Garage
- Garage Door Opener
Home Design
- Vinyl Siding
Interior Spaces
- 2,293 Sq Ft Home
- 2-Story Property
- Electric Fireplace
- Family Room
- Dining Room
Kitchen
- Range
- Microwave
- Dishwasher
- Disposal
Bedrooms and Bathrooms
- 3 Bedrooms
Laundry
- Laundry Room
- Washer and Dryer Hookup
Additional Features
- Air Exchanger
- Sod Farm
- Forced Air Heating and Cooling System
Community Details
- Association fees include professional mgmt, shared amenities
- Rowcal Association, Phone Number (651) 233-1307
- Built by HANS HAGEN HOMES AND M/I HOMES
- Valley Crest Community
- Valley Crest Subdivision
Listing and Financial Details
- Property Available on 3/3/26
- Assessor Parcel Number 275280640
Map
Create a Home Valuation Report for This Property
The Home Valuation Report is an in-depth analysis detailing your home's value as well as a comparison with similar homes in the area
Home Values in the Area
Average Home Value in this Area
Tax History
| Year | Tax Paid | Tax Assessment Tax Assessment Total Assessment is a certain percentage of the fair market value that is determined by local assessors to be the total taxable value of land and additions on the property. | Land | Improvement |
|---|---|---|---|---|
| 2025 | $704 | $129,800 | $129,800 | $0 |
| 2024 | $238 | $129,800 | $129,800 | $0 |
Source: Public Records
Property History
| Date | Event | Price | List to Sale | Price per Sq Ft |
|---|---|---|---|---|
| 11/08/2025 11/08/25 | For Sale | $519,695 | -- | $227 / Sq Ft |
Source: NorthstarMLS
Source: NorthstarMLS
MLS Number: 6815652
APN: 27-528-064-0
Nearby Homes
- 1819 Arrowhead St
- 3685 Coral Bell Dr
- 3770 Wren Ave
- 1839 Archer St
- 1867 Archer St
- 1838 Archer St
- 1858 Archer St
- 1830 Archer St
- 1848 Archer St
- 1862 Archer St
- 1847 Archer St
- 1851 Archer St
- 3868 Wren Ave
- 3814 Coral Bell Dr
- 3790 Thrush St
- 1935 Sparrow Dr
- Langford Plan at Valley Crest - Hans Hagen Villa Collection
- Magnolia Plan at Valley Crest - Hans Hagen Villa Collection
- Marley Plan at Valley Crest - Prestige Collection
- Leo Plan at Valley Crest - Hans Hagen Villa Collection
- 1610 Emblem Way
- 4723 Woodland Ave
- 2900 Winners Circle Dr
- 1924 Mockingbird Ave
- 1767 Hauer Trail
- 1775 Hauer Trail
- 935 Alysheba Rd
- 840 Shenandoah Dr
- 2248 Affirmed Dr
- 1239 Elmwood Ave
- 1823 Evergreen Ln
- 1411 10th Ave E
- 676 Cobblestone Way
- 1224 Shakopee Ave E
- 1324 Eagle Creek Blvd
- 3800 Jeffers Pkwy NW
- 1245 Shakopee Ave E
- 628 Gorman St
- 118 S Shannon Dr
- 560 Gorman St
![[L187-001]Exterior.1.jpg](https://images.homes.com/listings/102/8374239854-132394802/3854-wren-ave-shakopee-mn-primaryphoto.jpg)
![[L187-034]Exterior.2.jpg](https://images.homes.com/listings/214/4474239854-132394802/3854-wren-ave-shakopee-mn-buildingphoto-2.jpg)





