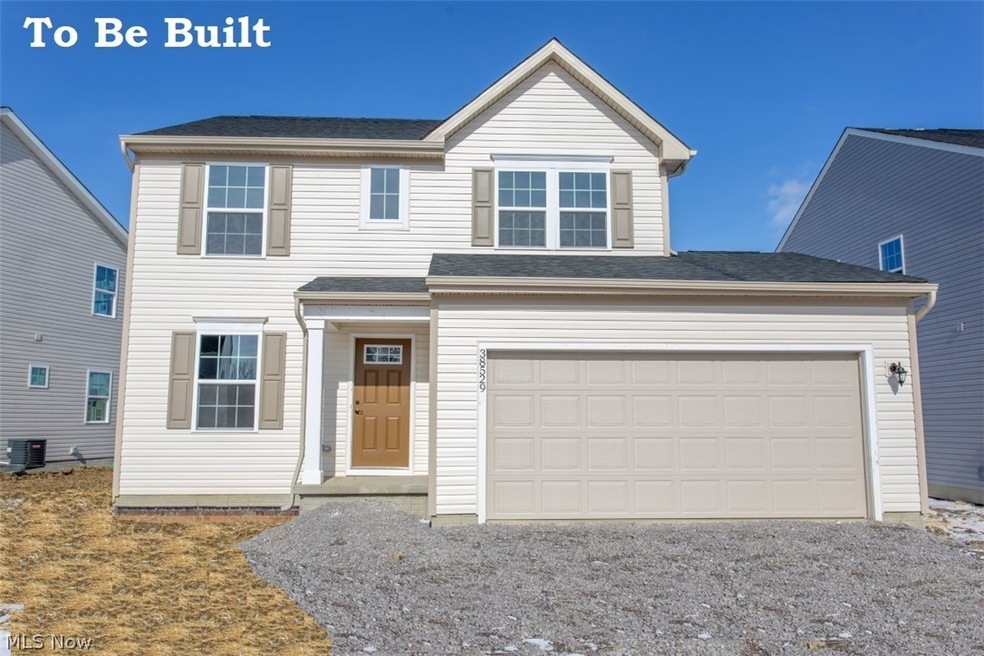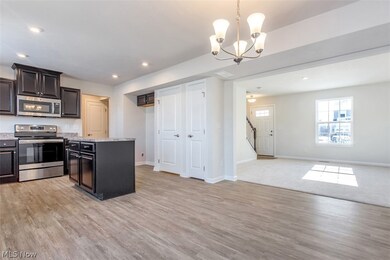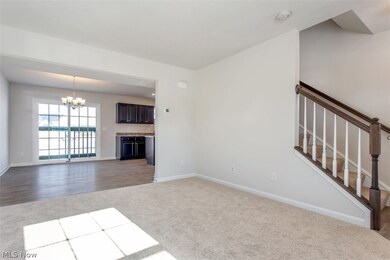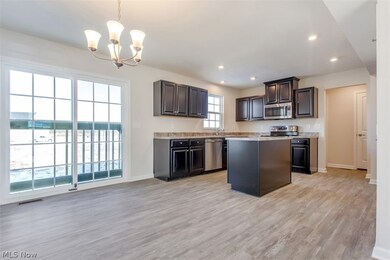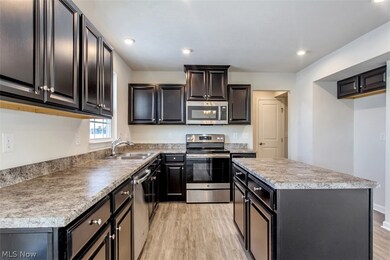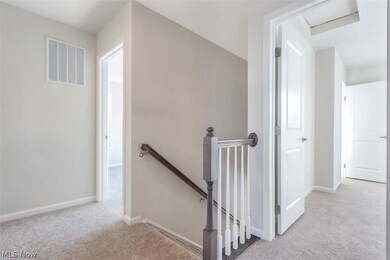
38548 Ranally Way Willoughby, OH 44094
Downtown Willoughby NeighborhoodEstimated Value: $336,000 - $361,000
Highlights
- Colonial Architecture
- 2 Car Attached Garage
- Forced Air Heating and Cooling System
About This Home
As of October 2019The most affordable new home in the fastest growing community in Willoughby! This floorplan is cozy and efficient with an open layout and new home warranties. The kitchen features maple espresso cabinets, LVP flooring, stainless steel appliances and recessed lighting. First floor laundry, a powder room and a two car attached garage add convenience to everyday living. Upstairs are 3 bedrooms and 2 full bathrooms. The owner’s suite has a large walk in closet and a private bathroom. A full, unfinished basement is included- perfect for storage or to finish down the road! Home to be built. Pictures for illustration purpose only.
Last Agent to Sell the Property
Keller Williams Citywide License #338774 Listed on: 06/02/2019

Last Buyer's Agent
Non-Member Non-Member
Non-Member License #9999
Home Details
Home Type
- Single Family
Est. Annual Taxes
- $7,860
Year Built
- Built in 2019
Lot Details
- 8,712 Sq Ft Lot
- Lot Dimensions are 50x150
HOA Fees
- $25 Monthly HOA Fees
Parking
- 2 Car Attached Garage
- Garage Door Opener
Home Design
- Colonial Architecture
- Fiberglass Roof
- Asphalt Roof
- Vinyl Siding
Interior Spaces
- 1,407 Sq Ft Home
- 2-Story Property
Kitchen
- Range
- Microwave
- Dishwasher
- Disposal
Bedrooms and Bathrooms
- 3 Bedrooms
- 2.5 Bathrooms
Unfinished Basement
- Basement Fills Entire Space Under The House
- Sump Pump
Utilities
- Forced Air Heating and Cooling System
- Heating System Uses Gas
Community Details
- Fairway Glenn HOA
- Fairway Glenn Subdivision
Listing and Financial Details
- Home warranty included in the sale of the property
- Assessor Parcel Number 27B052G00073
Ownership History
Purchase Details
Home Financials for this Owner
Home Financials are based on the most recent Mortgage that was taken out on this home.Purchase Details
Similar Homes in the area
Home Values in the Area
Average Home Value in this Area
Purchase History
| Date | Buyer | Sale Price | Title Company |
|---|---|---|---|
| Fox Robert J | $250,900 | Nvr Title Agency Llc | |
| Nvr Inc | $65,000 | Nvr Title Agency Llc |
Mortgage History
| Date | Status | Borrower | Loan Amount |
|---|---|---|---|
| Open | Fox Robert J | $225,756 |
Property History
| Date | Event | Price | Change | Sq Ft Price |
|---|---|---|---|---|
| 10/31/2019 10/31/19 | Sold | $250,840 | 0.0% | $178 / Sq Ft |
| 06/12/2019 06/12/19 | Off Market | $250,840 | -- | -- |
| 06/12/2019 06/12/19 | Pending | -- | -- | -- |
| 06/02/2019 06/02/19 | For Sale | $235,000 | -- | $167 / Sq Ft |
Tax History Compared to Growth
Tax History
| Year | Tax Paid | Tax Assessment Tax Assessment Total Assessment is a certain percentage of the fair market value that is determined by local assessors to be the total taxable value of land and additions on the property. | Land | Improvement |
|---|---|---|---|---|
| 2023 | $7,860 | $83,020 | $20,760 | $62,260 |
| 2022 | $5,208 | $83,020 | $20,760 | $62,260 |
| 2021 | $5,085 | $82,500 | $20,760 | $61,740 |
| 2020 | $82 | $1,170 | $1,170 | $0 |
| 2019 | $76 | $1,170 | $1,170 | $0 |
| 2018 | $0 | $0 | $0 | $0 |
Agents Affiliated with this Home
-
Karen Richardson

Seller's Agent in 2019
Karen Richardson
Keller Williams Citywide
(440) 220-5599
53 in this area
1,745 Total Sales
-
N
Buyer's Agent in 2019
Non-Member Non-Member
Non-Member
Map
Source: MLS Now
MLS Number: 4101960
APN: 27-B-052-G-00-073
- 38581 Ranally Way
- 38522 Courtland Dr
- 0 Lost Nation Rd
- 552 Saint Lawrence Blvd
- 462 Waterbury Dr
- 36982 S Lake Shore Blvd
- 36919 Clearway Dr
- 282 Courtland Blvd
- 36948 S Lake Shore Blvd
- 1575 Arbor Dr
- 38240 Brighton Path
- 259 Courtland Blvd
- 246 Courtland Blvd
- 7626 Ellington Place
- 38425 North Ln Unit C206
- 37725 Willow Dr
- 229 Shore Dr
- 332 Parkway Dr
- 7101 Reynolds Rd
- 6811 Farmingdale Ln Unit R62
- 38548 Ranally Way
- 38542 Ranally Way
- 38556 Ranally Way
- 68 S/L Ranally Way
- 72 S/L Ranally Way
- 38534 Ranally Way
- 38562 Ranally Way
- 75 S/L Ranally Way
- 86 S/L Fairway Glenn Blvd
- 86 Fairway Glenn Blvd
- 38557 Ranally Way
- 38561 Fairway Glenn Blvd
- 45 S/L Fairway Glenn Way
- 34 S/L Fairway Glenn Way
- 38549 Ranally Way
- 38547 Fairway Glenn Blvd
- 38528 Ranally Way
- 84 S/L Fairway Glenn Blvd
- 38570 Ranally Way
- 38541 Ranally Way
