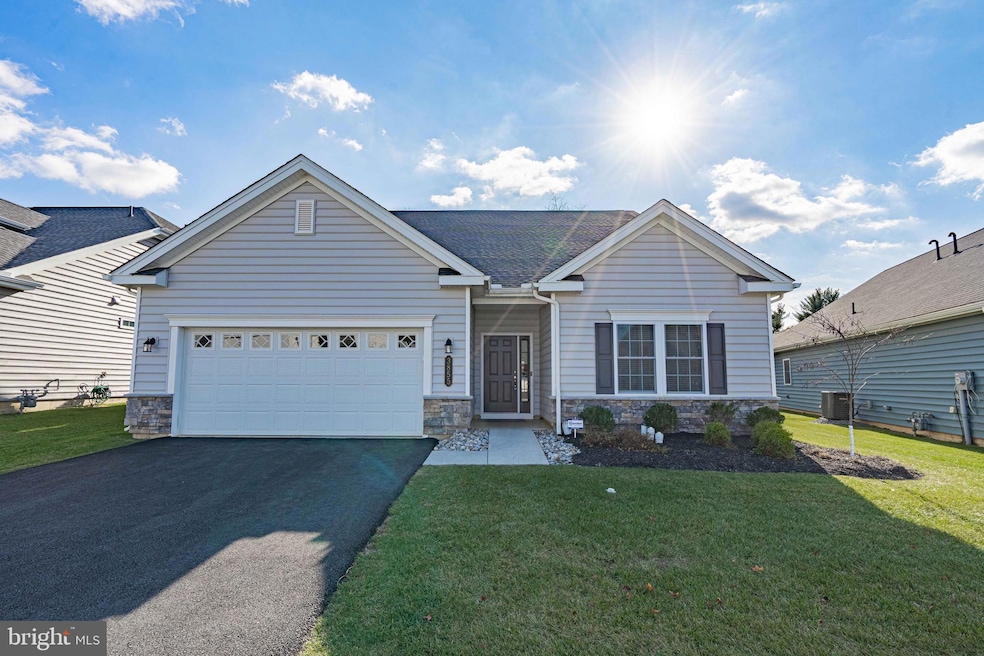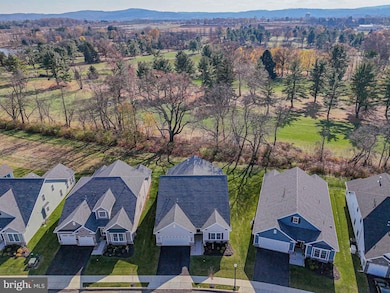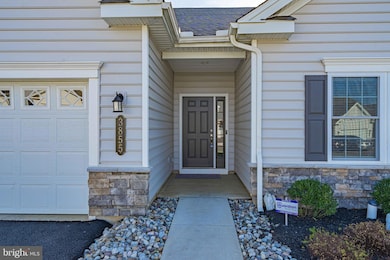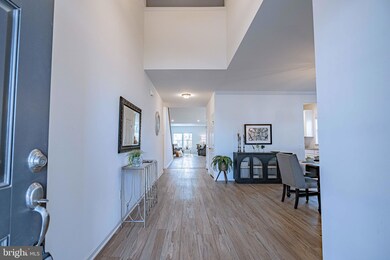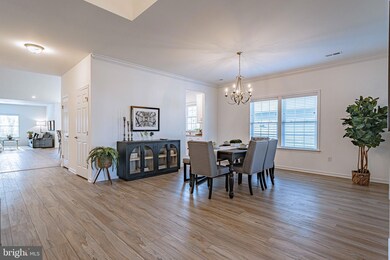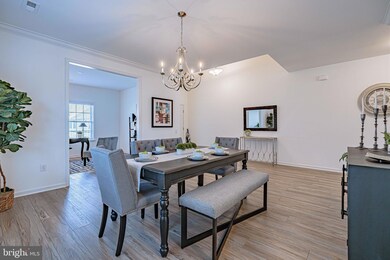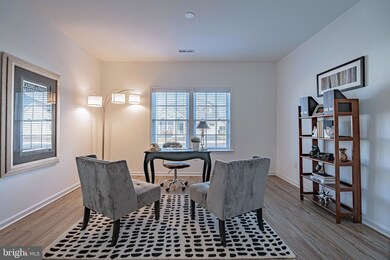3855 Victors Way Easton, PA 18045
Estimated payment $5,433/month
Highlights
- Fitness Center
- Active Adult
- Colonial Architecture
- Second Kitchen
- Open Floorplan
- Clubhouse
About This Home
Welcome to your dream home in one of the most sought-after 55+ communities in the region. This exquisite 3-bedroom, 3.5-bathroom gem offers the perfect blend of elegance, convenience, and comfort. As you step inside, you’ll be greeted by a bright, airy living space with soaring ceilings and large windows that flood the home with natural light. The open-concept design flows seamlessly from room to room. The spacious kitchen, features stainless steel appliances, granite countertops, a large center island, and custom cabinetry. Your private retreat awaits in the master bedroom, complete with a walk-in closet and a spa-like en-suite bathroom. With dual vanities, and a glass-enclosed shower—perfect for unwinding after a long day. The second bedroom offers privacy and comfort for your guests, with an en-suite bathroom for convenience. A third bedroom is ideal for a home office, library, or hobby room—versatile spaces to fit your needs. The attention to detail elevates this home, making it both stylish and functional. Resort-style clubhouse with fitness center, outdoor pool & spa, social spaces, pickleball, tennis courts, scenic green spaces for outdoor enjoyment. Low-maintenance lifestyle, with lawn care and snow removal taken care of. Located in the picturesque Lehigh Valley, Traditions of America at Green Pond is perfectly situated for those who want to live life to the fullest. Enjoy proximity to shopping, dining, golf courses, and entertainment. Schedule your showing today!
Listing Agent
RE/MAX Real Estate-Allentown License #RS367357 Listed on: 11/21/2024

Home Details
Home Type
- Single Family
Est. Annual Taxes
- $9,910
Year Built
- Built in 2023
HOA Fees
- $350 Monthly HOA Fees
Parking
- 2 Car Attached Garage
- Driveway
Home Design
- Colonial Architecture
- Slab Foundation
- Fiberglass Roof
- Asphalt Roof
- Stone Siding
- Vinyl Siding
Interior Spaces
- 3,387 Sq Ft Home
- Property has 2 Levels
- Open Floorplan
- Crown Molding
- Ceiling Fan
- Recessed Lighting
- 1 Fireplace
- Entrance Foyer
- Family Room Off Kitchen
- Living Room
- Formal Dining Room
- Den
- Loft
- Sun or Florida Room
- Storage Room
- Carpet
Kitchen
- Second Kitchen
- Breakfast Area or Nook
- Butlers Pantry
- Gas Oven or Range
- Microwave
- Dishwasher
- Stainless Steel Appliances
- Kitchen Island
Bedrooms and Bathrooms
- En-Suite Primary Bedroom
- En-Suite Bathroom
- Walk-In Closet
- Walk-in Shower
Laundry
- Laundry Room
- Electric Dryer
- Front Loading Washer
Schools
- Farmersville Elementary School
- East Hills Middle School
- Freedom High School
Utilities
- Forced Air Heating and Cooling System
- Tankless Water Heater
- Natural Gas Water Heater
Additional Features
- Level Entry For Accessibility
- Property is zoned AG, Agricultural
Listing and Financial Details
- Tax Lot M8
- Assessor Parcel Number M8-1-2A-131S-0205
Community Details
Overview
- Active Adult
- $650 Capital Contribution Fee
- Association fees include lawn maintenance, snow removal, trash
- Senior Community | Residents must be 55 or older
- Traditions Of America Green Pond HOA
- Bethlehem Township Subdivision
Amenities
- Clubhouse
- Party Room
Recreation
- Tennis Courts
- Fitness Center
- Community Pool
- Community Spa
Map
Home Values in the Area
Average Home Value in this Area
Tax History
| Year | Tax Paid | Tax Assessment Tax Assessment Total Assessment is a certain percentage of the fair market value that is determined by local assessors to be the total taxable value of land and additions on the property. | Land | Improvement |
|---|---|---|---|---|
| 2025 | $1,363 | $126,200 | $29,300 | $96,900 |
| 2024 | $9,685 | $126,200 | $29,300 | $96,900 |
| 2023 | $1,817 | $23,600 | $23,600 | $0 |
| 2022 | $15 | $200 | $200 | $0 |
| 2021 | $15 | $200 | $200 | $0 |
Property History
| Date | Event | Price | Change | Sq Ft Price |
|---|---|---|---|---|
| 08/15/2025 08/15/25 | Rented | $4,500 | -10.0% | -- |
| 07/23/2025 07/23/25 | Off Market | $5,000 | -- | -- |
| 07/03/2025 07/03/25 | For Rent | $5,000 | 0.0% | -- |
| 04/13/2025 04/13/25 | Price Changed | $799,000 | -3.7% | $236 / Sq Ft |
| 03/09/2025 03/09/25 | Price Changed | $830,000 | -3.5% | $245 / Sq Ft |
| 11/21/2024 11/21/24 | For Sale | $859,900 | -- | $254 / Sq Ft |
Purchase History
| Date | Type | Sale Price | Title Company |
|---|---|---|---|
| Deed | $691,139 | None Listed On Document |
Mortgage History
| Date | Status | Loan Amount | Loan Type |
|---|---|---|---|
| Open | $622,025 | New Conventional |
Source: Bright MLS
MLS Number: PANH2006884
APN: M8 1 2A-131S 0205
- 3868 Victors Way
- 3964 Victors Way
- 3886 Victors Way
- 3880 Independence Dr
- 3896 Independence Dr
- 3803 Loyal Ln
- 3912 Independence Dr
- 3773 Loyal Ln
- 4318 Rexford Dr
- 104 Franklin Ct
- 106 Franklin Ct
- 108 Brandywine Dr
- 4178 Rexford Dr
- 4122 Rexford Dr
- 4023 Oakland Rd
- 4325 Crosswinds Dr
- 0 Hecktown Rd
- 232 Cobblestone Ln
- 4830 Charles St
- 109 Freedom Ct
- 4550 Falmer Dr
- 4008 Oakland Rd Unit 4008 Oakland Rd
- 2407 Cook Dr
- 3602 Brandford Ct
- 4055 William Penn Hwy Unit 2
- 4883 Riley Rd
- 4883 Riley Rd Unit Oak
- 4883 Riley Rd Unit Magnolia
- 4057 Vaughn St
- 174 Old Nazareth Pike
- 3269 Oakland Square Dr
- 3839 Freemansburg Ave
- 2014 Farmersville Rd
- 2080 Johnston Dr
- 3962 Washington St
- 3735 Easton Nazareth Hwy
- 3308 Nightingale Dr
- 2000 Birchwood Cir
- 3310 East Blvd
