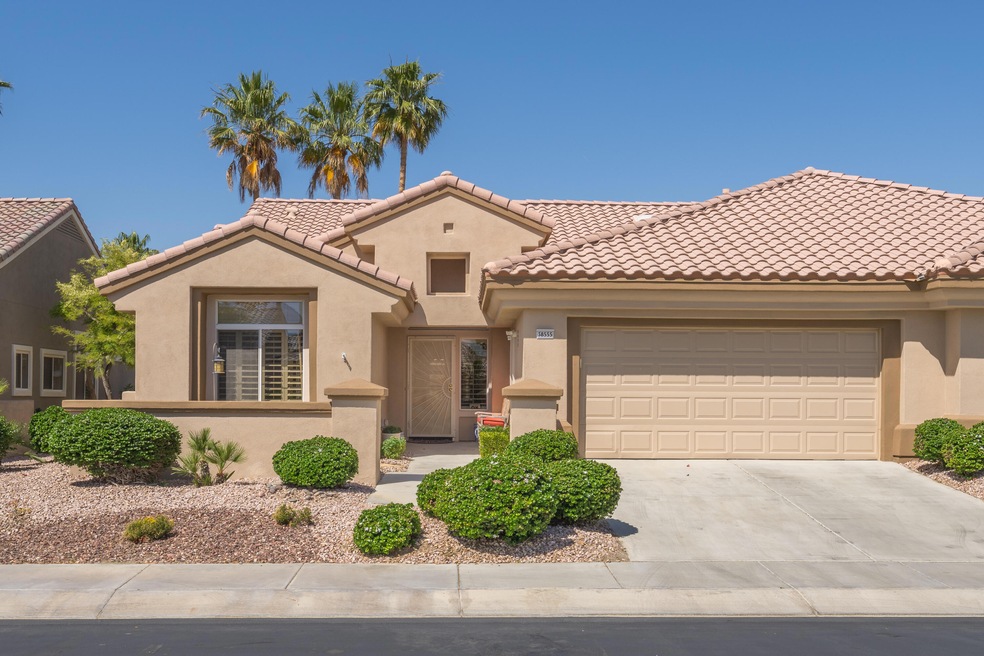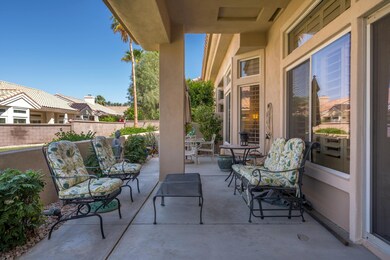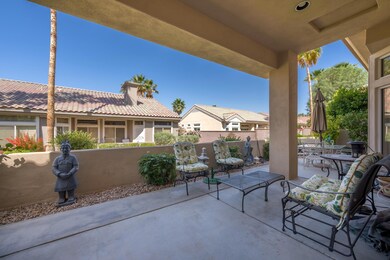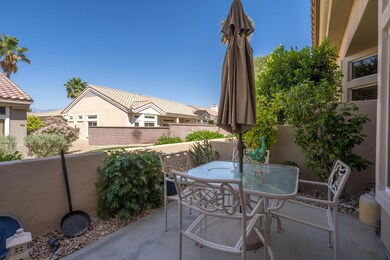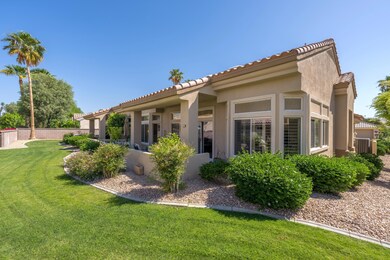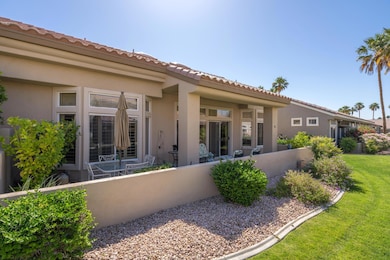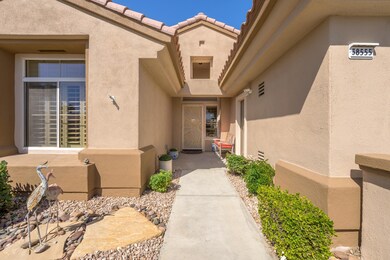
38555 Orangecrest Rd Palm Desert, CA 92211
Sun City Palm Desert NeighborhoodHighlights
- Golf Course Community
- Senior Community
- Gated Community
- Fitness Center
- RV Parking in Community
- Clubhouse
About This Home
As of September 2024Enter this light and airy Opal model located on a HOA maintained greenbelt. It features 10' ceilings, multiple skylights, transom windows, ceiling fans and plantation shutters throughout. The light, bright kitchen has abundant cabinetry, Corian counters, a bay windowed breakfast nook and a formal dining room. Flowing from the kitchen, the family room/den has additional cabinetry/counter space, perfect for entertaining and overlooks the large patio. A living room provides more seating/options. The spacious en-suite features a bay window, a bath with a custom walk-in closet with adjustable shelving, a glass enclosed shower, a sitting vanity, linen closet, dual sinks and cultured marble counters. Located at the front of the home is the second bedroom with a custom closet/adjustable shelving. The guest bath has a tub/shower. A hallway between 2nd bath & bedroom has built in storage as does the indoor laundry room. The 2car garage has ample storage and a side door. There is a desert scaped semi enclosed front courtyard & large rear patio. The spacious patio provides a relaxing, tranquil environment &plenty of room for entertaining. A new HVAC system was installed in 2021, there's a potassium water softener, 120 & 240 outlets in den & electrical outlets in the courtyard and patio. HOA maintains greenbelt, surrounding grounds, roof, stucco and exterior painting (done 2022). A Golf Cart (new batteries 2024) & Furnishings for sale outside of escrow. Sun City Palm Desert.
Last Buyer's Agent
Lori Bowers
License #01293735
Home Details
Home Type
- Single Family
Est. Annual Taxes
- $3,803
Year Built
- Built in 1994
Lot Details
- 5,227 Sq Ft Lot
- Drip System Landscaping
- Sprinklers on Timer
HOA Fees
Interior Spaces
- 1,548 Sq Ft Home
- 1-Story Property
- 1 Fireplace
- Family Room
- Living Room
- Dining Room
- Park or Greenbelt Views
- Laundry Room
Flooring
- Carpet
- Tile
Bedrooms and Bathrooms
- 2 Bedrooms
- 2 Full Bathrooms
Parking
- 2 Car Attached Garage
- Side by Side Parking
Utilities
- Central Heating and Cooling System
- Heating System Uses Natural Gas
- Cable TV Available
Listing and Financial Details
- Assessor Parcel Number 748210058
Community Details
Overview
- Senior Community
- Association fees include clubhouse, security, cable TV
- Sun City Subdivision, Opal Floorplan
- RV Parking in Community
- Greenbelt
- Planned Unit Development
Amenities
- Clubhouse
- Banquet Facilities
- Billiard Room
Recreation
- Golf Course Community
- Tennis Courts
- Pickleball Courts
- Bocce Ball Court
- Fitness Center
- Dog Park
Security
- Resident Manager or Management On Site
- Controlled Access
- Gated Community
Ownership History
Purchase Details
Home Financials for this Owner
Home Financials are based on the most recent Mortgage that was taken out on this home.Purchase Details
Home Financials for this Owner
Home Financials are based on the most recent Mortgage that was taken out on this home.Purchase Details
Home Financials for this Owner
Home Financials are based on the most recent Mortgage that was taken out on this home.Purchase Details
Home Financials for this Owner
Home Financials are based on the most recent Mortgage that was taken out on this home.Purchase Details
Home Financials for this Owner
Home Financials are based on the most recent Mortgage that was taken out on this home.Similar Homes in Palm Desert, CA
Home Values in the Area
Average Home Value in this Area
Purchase History
| Date | Type | Sale Price | Title Company |
|---|---|---|---|
| Grant Deed | $423,000 | Equity Title | |
| Grant Deed | $245,000 | First American Title Company | |
| Grant Deed | $267,500 | Southland Title Corporation | |
| Interfamily Deed Transfer | -- | Southland Title | |
| Corporate Deed | $185,500 | First American Title Ins Co |
Mortgage History
| Date | Status | Loan Amount | Loan Type |
|---|---|---|---|
| Previous Owner | $375,000 | Reverse Mortgage Home Equity Conversion Mortgage | |
| Previous Owner | $100,000 | Purchase Money Mortgage | |
| Previous Owner | $99,500 | No Value Available | |
| Previous Owner | $102,000 | Unknown | |
| Previous Owner | $99,450 | No Value Available |
Property History
| Date | Event | Price | Change | Sq Ft Price |
|---|---|---|---|---|
| 09/09/2024 09/09/24 | Sold | $423,000 | -4.4% | $273 / Sq Ft |
| 08/13/2024 08/13/24 | Pending | -- | -- | -- |
| 05/30/2024 05/30/24 | Price Changed | $442,500 | -1.4% | $286 / Sq Ft |
| 05/04/2024 05/04/24 | For Sale | $449,000 | +83.3% | $290 / Sq Ft |
| 10/23/2015 10/23/15 | Sold | $245,000 | 0.0% | $158 / Sq Ft |
| 10/20/2015 10/20/15 | Pending | -- | -- | -- |
| 09/28/2015 09/28/15 | For Sale | $245,000 | -- | $158 / Sq Ft |
Tax History Compared to Growth
Tax History
| Year | Tax Paid | Tax Assessment Tax Assessment Total Assessment is a certain percentage of the fair market value that is determined by local assessors to be the total taxable value of land and additions on the property. | Land | Improvement |
|---|---|---|---|---|
| 2023 | $3,803 | $278,761 | $69,687 | $209,074 |
| 2022 | $3,611 | $273,296 | $68,321 | $204,975 |
| 2021 | $3,523 | $267,938 | $66,982 | $200,956 |
| 2020 | $3,460 | $265,192 | $66,296 | $198,896 |
| 2019 | $3,397 | $259,994 | $64,997 | $194,997 |
| 2018 | $3,335 | $254,897 | $63,724 | $191,173 |
| 2017 | $3,288 | $249,900 | $62,475 | $187,425 |
| 2016 | $3,230 | $245,000 | $61,250 | $183,750 |
| 2015 | $3,308 | $240,000 | $60,000 | $180,000 |
| 2014 | $3,019 | $216,000 | $54,000 | $162,000 |
Agents Affiliated with this Home
-
Michael Horne

Seller's Agent in 2024
Michael Horne
Compass
(760) 399-2477
329 in this area
398 Total Sales
-
Robert Horne
R
Seller Co-Listing Agent in 2024
Robert Horne
Compass
289 in this area
301 Total Sales
-
L
Buyer's Agent in 2024
Lori Bowers
-
S
Seller's Agent in 2015
Sharon Dumas
Tarbell REALTORS
-
L
Seller Co-Listing Agent in 2015
Lynda Dumas
Tarbell REALTORS
-
M
Buyer's Agent in 2015
Mike Langham
Map
Source: California Desert Association of REALTORS®
MLS Number: 219111034
APN: 748-210-058
- 38681 Brandywine Ave
- 38406 Brandywine Ave
- 78650 Links Dr
- 38386 Brandywine Ave
- 78902 Chardonnay Way
- 78925 Champagne Ln
- 38786 Brandywine Ave
- 78625 Links Dr
- 78944 Quiet Springs Dr
- 38995 Brandywine Ave
- 78664 Platinum Dr
- 78999 Quiet Springs Dr
- 78462 Palm Tree Ave
- 78756 Golden Reed Dr
- 78509 Palm Tree Ave
- 78573 Platinum Dr
- 78697 Golden Reed Dr
- 78900 Mimosa Dr
- 78627 Golden Reed Dr
- 78385 Palm Tree Ave
