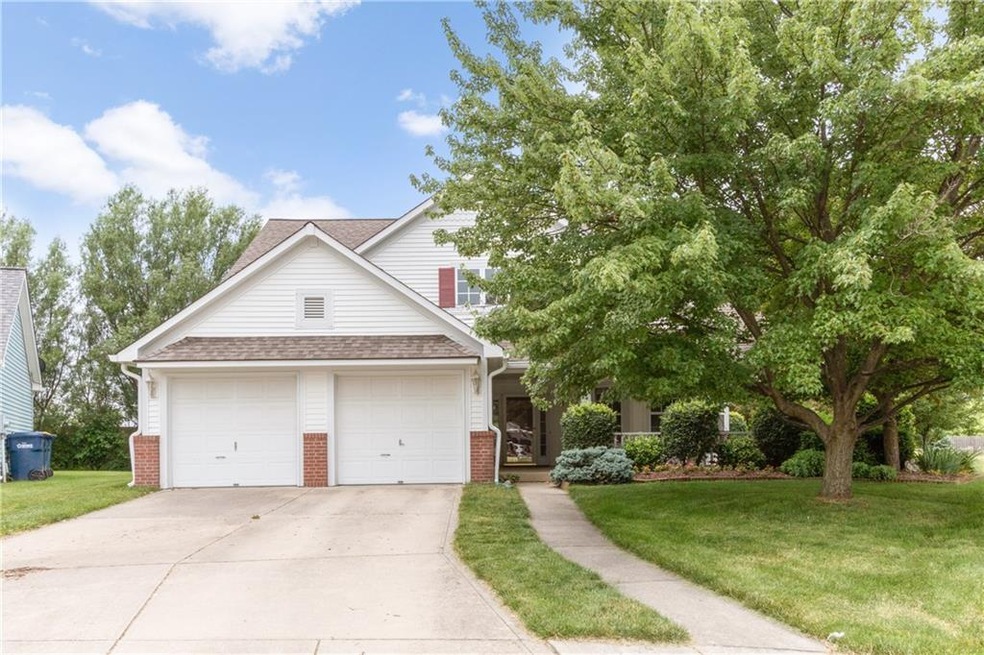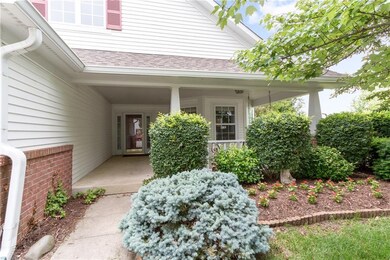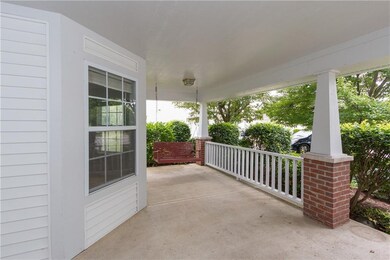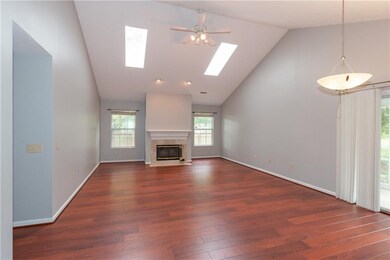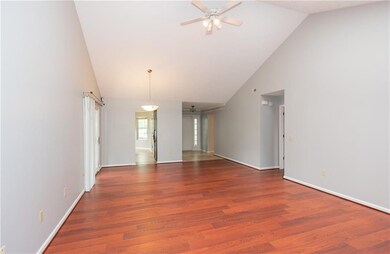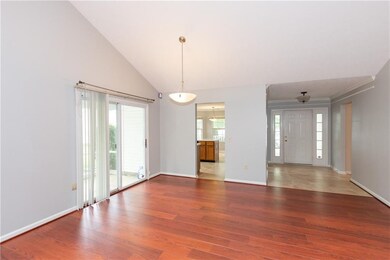
3856 Minuteman Cir Carmel, IN 46032
West Carmel NeighborhoodHighlights
- Cathedral Ceiling
- Ranch Style House
- Built-in Bookshelves
- Towne Meadow Elementary School Rated A+
- 2 Car Attached Garage
- Walk-In Closet
About This Home
As of July 2021You will love this Ranch-style home, built by Estridge. The home has been newly painted in neutral grey. This home comes with vaulted ceilings, a cozy fireplace, skylights for extra natural light to come in, and a large eat-in kitchen. The master bedroom comes with vaulted ceilings, and a walk-in closet. As for outdoor living, this home boasts TWO areas including a large deck as well as a screened-in porch. For those those bitterly cold Indiana months, you will enjoy having a heated garage! Come enjoy amenities like the walking trail, community pool, and tennis courts this neighborhood has to offer! This home sits in a quiet cul-de-sac in the coveted Carmel-Clay school district, and is waiting for YOU!
Last Agent to Sell the Property
Compass Indiana, LLC License #RB18002062 Listed on: 06/10/2019

Last Buyer's Agent
Todd Poynter
Poynter Real Estate Solutions
Home Details
Home Type
- Single Family
Est. Annual Taxes
- $1,912
Year Built
- Built in 1995
Lot Details
- 8,712 Sq Ft Lot
Parking
- 2 Car Attached Garage
- Driveway
Home Design
- Ranch Style House
- Brick Exterior Construction
- Slab Foundation
- Vinyl Siding
Interior Spaces
- 1,503 Sq Ft Home
- Built-in Bookshelves
- Cathedral Ceiling
- Great Room with Fireplace
- Family or Dining Combination
- Security System Owned
Kitchen
- Electric Oven
- Built-In Microwave
- Dishwasher
- Disposal
Bedrooms and Bathrooms
- 3 Bedrooms
- Walk-In Closet
- 2 Full Bathrooms
Attic
- Attic Access Panel
- Pull Down Stairs to Attic
Utilities
- Central Air
- Heat Pump System
Community Details
- Association fees include home owners, clubhouse, insurance, maintenance, parkplayground, pool, snow removal, tennis court(s)
- Village At Weston Place Subdivision
- Property managed by CASI
Listing and Financial Details
- Assessor Parcel Number 291306003028000034
Ownership History
Purchase Details
Home Financials for this Owner
Home Financials are based on the most recent Mortgage that was taken out on this home.Purchase Details
Home Financials for this Owner
Home Financials are based on the most recent Mortgage that was taken out on this home.Purchase Details
Purchase Details
Home Financials for this Owner
Home Financials are based on the most recent Mortgage that was taken out on this home.Purchase Details
Home Financials for this Owner
Home Financials are based on the most recent Mortgage that was taken out on this home.Similar Homes in the area
Home Values in the Area
Average Home Value in this Area
Purchase History
| Date | Type | Sale Price | Title Company |
|---|---|---|---|
| Warranty Deed | -- | None Available | |
| Deed | -- | Ata National Title Group Llc | |
| Interfamily Deed Transfer | -- | None Available | |
| Warranty Deed | -- | -- | |
| Warranty Deed | -- | -- |
Mortgage History
| Date | Status | Loan Amount | Loan Type |
|---|---|---|---|
| Open | $214,400 | New Conventional | |
| Previous Owner | $223,250 | New Conventional | |
| Previous Owner | $83,300 | New Conventional | |
| Previous Owner | $127,150 | Fannie Mae Freddie Mac | |
| Previous Owner | $114,400 | Purchase Money Mortgage |
Property History
| Date | Event | Price | Change | Sq Ft Price |
|---|---|---|---|---|
| 07/23/2021 07/23/21 | Sold | $310,000 | +8.8% | $206 / Sq Ft |
| 06/21/2021 06/21/21 | Pending | -- | -- | -- |
| 06/18/2021 06/18/21 | For Sale | $284,900 | +21.2% | $190 / Sq Ft |
| 07/15/2019 07/15/19 | Sold | $235,000 | -4.8% | $156 / Sq Ft |
| 06/15/2019 06/15/19 | Pending | -- | -- | -- |
| 06/10/2019 06/10/19 | For Sale | $246,900 | -- | $164 / Sq Ft |
Tax History Compared to Growth
Tax History
| Year | Tax Paid | Tax Assessment Tax Assessment Total Assessment is a certain percentage of the fair market value that is determined by local assessors to be the total taxable value of land and additions on the property. | Land | Improvement |
|---|---|---|---|---|
| 2024 | $2,399 | $339,800 | $101,700 | $238,100 |
| 2023 | $2,399 | $287,900 | $82,700 | $205,200 |
| 2022 | $2,298 | $259,400 | $82,700 | $176,700 |
| 2021 | $1,725 | $216,100 | $82,700 | $133,400 |
| 2020 | $2,077 | $203,800 | $82,700 | $121,100 |
| 2019 | $1,947 | $195,400 | $82,700 | $112,700 |
| 2018 | $1,912 | $189,500 | $56,100 | $133,400 |
| 2017 | $1,789 | $178,400 | $56,100 | $122,300 |
| 2016 | $1,678 | $173,400 | $56,100 | $117,300 |
| 2014 | $1,477 | $165,700 | $56,100 | $109,600 |
Agents Affiliated with this Home
-
Todd Poynter

Seller's Agent in 2021
Todd Poynter
Poynter Real Estate Solutions
(317) 776-3878
1 in this area
26 Total Sales
-
Kathleen Madia

Seller's Agent in 2019
Kathleen Madia
Compass Indiana, LLC
(317) 847-9321
18 Total Sales
Map
Source: MIBOR Broker Listing Cooperative®
MLS Number: MBR21644537
APN: 29-13-06-003-028.000-018
- 3862 Cornwallis Ln
- 10758 Gettysburg Place
- 10776 Putnam Place
- 10760 Independence Way
- 10888 Weston Dr
- 3585 Windward Way
- 6330 Mayfield Ln
- 4514 Golden Eagle Ct
- 9804 Wentworth Ct
- 11710 Cold Creek Ct
- 10628 Walnut Creek Dr W
- 4359 Prairie Falcon Dr
- 3241 Annally Dr
- 3559 Towne Dr
- 4416 Eaglecrest Place
- 10569 Iron Horse Ln
- 1 Woodard Bluff
- 5721 Upper Garden Way
- 10483 St Anne Dr
- 4248 Stone Lake Dr
