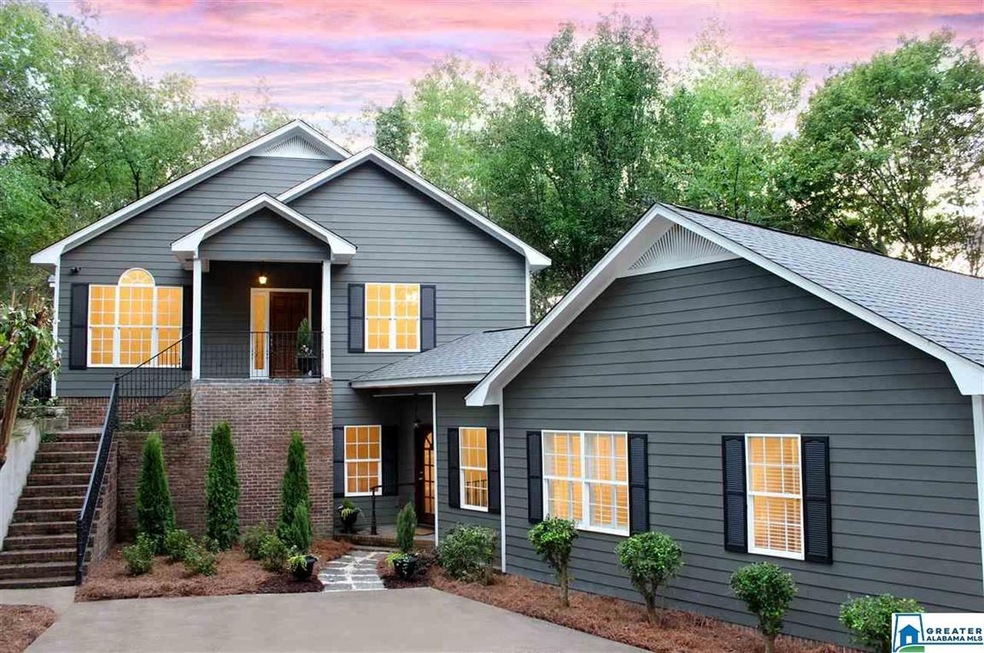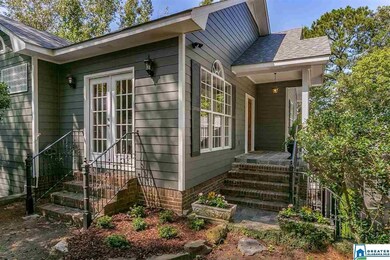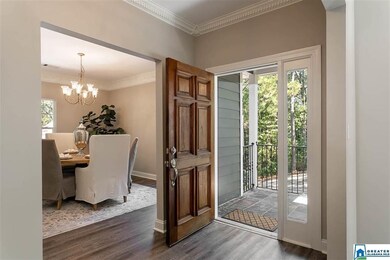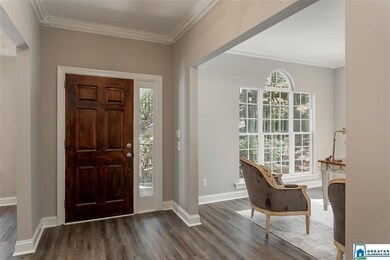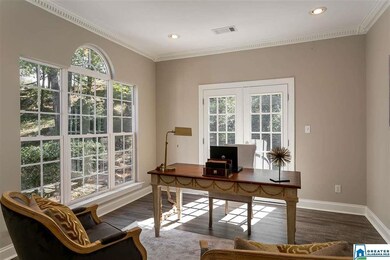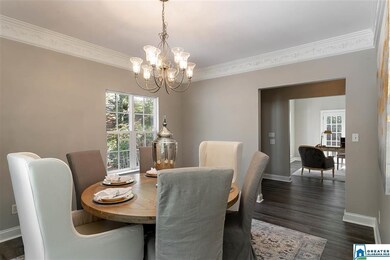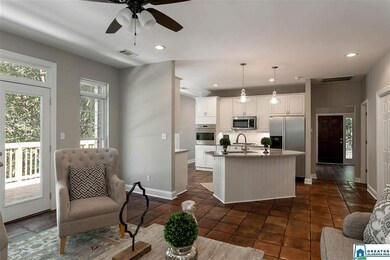
3856 S Shades Crest Rd Birmingham, AL 35244
Highlights
- Second Kitchen
- 3.12 Acre Lot
- Deck
- South Shades Crest Elementary School Rated A
- Heavily Wooded Lot
- Wood Flooring
About This Home
As of January 2022BUYER COULDN’T GET FINANCED - BACK ON THE MARKET! This 3 acre Private Retreat is perfect for a Large or Multi-Generational Family. Quick Access to Hwy 150 and I-459 means that moving around Metro Bham happens quickly, and South Shades Crest Elementary, Bumpus Middle, and Hoover High are just minutes away. With 5 bedrooms in the Main Home, 2 Additional Bedrooms in the Attached Guest Home, Multiple Living Spaces over 2 floors, plus a New Deck and Open Patio outside, it’s easy for everyone to catch a break. Speaking of Guest Home, it has a Private Main Level Entrance and includes a Kitchen, Dining, and Living Room. Finally, a 3-Car Garage Plus a Parking Pad means that everyone can go and come without shuffling cars. If working, living and schooling at home has your family bulging at the seams, this home will be a perfect fit.
Home Details
Home Type
- Single Family
Est. Annual Taxes
- $2,724
Year Built
- Built in 2000
Lot Details
- 3.12 Acre Lot
- Heavily Wooded Lot
Parking
- 3 Car Garage
- Basement Garage
- Side Facing Garage
- Driveway
Home Design
- Ridge Vents on the Roof
- HardiePlank Siding
Interior Spaces
- 2-Story Property
- Crown Molding
- Smooth Ceilings
- Ceiling Fan
- Recessed Lighting
- Wood Burning Fireplace
- Stone Fireplace
- Double Pane Windows
- Window Treatments
- French Doors
- Family Room with Fireplace
- Workshop
- Pull Down Stairs to Attic
Kitchen
- Second Kitchen
- Breakfast Bar
- Electric Oven
- Gas Cooktop
- Built-In Microwave
- Dishwasher
- Stainless Steel Appliances
- Kitchen Island
- Stone Countertops
Flooring
- Wood
- Carpet
- Tile
Bedrooms and Bathrooms
- 7 Bedrooms
- Split Bedroom Floorplan
- Walk-In Closet
- Split Vanities
- Bathtub and Shower Combination in Primary Bathroom
Laundry
- Laundry Room
- Laundry on main level
- Washer and Electric Dryer Hookup
Finished Basement
- Basement Fills Entire Space Under The House
- Natural lighting in basement
Eco-Friendly Details
- ENERGY STAR/CFL/LED Lights
Outdoor Features
- Deck
- Patio
- Porch
Utilities
- Multiple cooling system units
- Central Heating and Cooling System
- Multiple Heating Units
- Programmable Thermostat
- Multiple Water Heaters
- Septic Tank
Listing and Financial Details
- Assessor Parcel Number 13-3-05-0-002-051.000
Ownership History
Purchase Details
Home Financials for this Owner
Home Financials are based on the most recent Mortgage that was taken out on this home.Purchase Details
Similar Homes in the area
Home Values in the Area
Average Home Value in this Area
Purchase History
| Date | Type | Sale Price | Title Company |
|---|---|---|---|
| Warranty Deed | $449,900 | Stewart | |
| Warranty Deed | $25,500 | -- |
Mortgage History
| Date | Status | Loan Amount | Loan Type |
|---|---|---|---|
| Open | $248,000 | New Conventional | |
| Open | $382,415 | New Conventional | |
| Previous Owner | $25,000 | Credit Line Revolving | |
| Previous Owner | $237,000 | New Conventional | |
| Previous Owner | $275,000 | Unknown | |
| Previous Owner | $240,000 | Construction | |
| Previous Owner | $220,000 | Construction | |
| Previous Owner | $200,000 | Credit Line Revolving |
Property History
| Date | Event | Price | Change | Sq Ft Price |
|---|---|---|---|---|
| 01/28/2022 01/28/22 | Sold | $530,000 | +1.9% | $122 / Sq Ft |
| 12/17/2021 12/17/21 | Pending | -- | -- | -- |
| 12/15/2021 12/15/21 | For Sale | $520,000 | +15.6% | $119 / Sq Ft |
| 01/15/2021 01/15/21 | Sold | $449,900 | 0.0% | $113 / Sq Ft |
| 10/02/2020 10/02/20 | For Sale | $449,900 | -- | $113 / Sq Ft |
Tax History Compared to Growth
Tax History
| Year | Tax Paid | Tax Assessment Tax Assessment Total Assessment is a certain percentage of the fair market value that is determined by local assessors to be the total taxable value of land and additions on the property. | Land | Improvement |
|---|---|---|---|---|
| 2024 | $6,984 | $105,020 | $0 | $0 |
| 2023 | $6,439 | $96,680 | $0 | $0 |
| 2022 | $2,756 | $42,060 | $0 | $0 |
| 2021 | $2,539 | $38,800 | $0 | $0 |
| 2020 | $2,466 | $37,700 | $0 | $0 |
| 2019 | $2,414 | $36,920 | $0 | $0 |
| 2017 | $2,350 | $35,960 | $0 | $0 |
| 2015 | $2,225 | $34,080 | $0 | $0 |
| 2014 | $2,185 | $33,480 | $0 | $0 |
Agents Affiliated with this Home
-
Heidi Calamusa

Seller's Agent in 2022
Heidi Calamusa
Keller Williams Realty Vestavia
(256) 322-0379
2 in this area
146 Total Sales
-
Donna Stormes
D
Buyer's Agent in 2022
Donna Stormes
1st Choice Properties LLC
(205) 461-3008
1 in this area
39 Total Sales
-
Robert Russom

Seller's Agent in 2021
Robert Russom
Keller Williams Realty Vestavia
(205) 862-6262
3 in this area
96 Total Sales
-
Jenny St John

Buyer's Agent in 2021
Jenny St John
Keller Williams Realty Vestavia
(205) 745-0760
5 in this area
108 Total Sales
Map
Source: Greater Alabama MLS
MLS Number: 897362
APN: 13-3-05-0-002-051-000
- 6216 Shades Pointe Ln
- 5861 Shades Run Ln
- 5808 Willow Lake Dr
- 545 Russet Bend Dr
- 1520 Tea Rose Cir
- 108 Southview Ln
- 3996 S Shades Crest Rd Unit A
- 5911 Peachwood Cir
- 1403 Primrose Ln
- 6213 Black Creek Loop N
- 1609 Creekside Dr
- 108 Southview Dr
- 577 Russet Bend Dr
- 6513 Black Creek Cir
- 96 Southview Dr
- 5960 Waterscape Pass
- 5856 Waterstone Point
- 1921 Cyrus Cove Dr
- 1812 Strawberry Ln
- 508 Cove Hollow Cir
