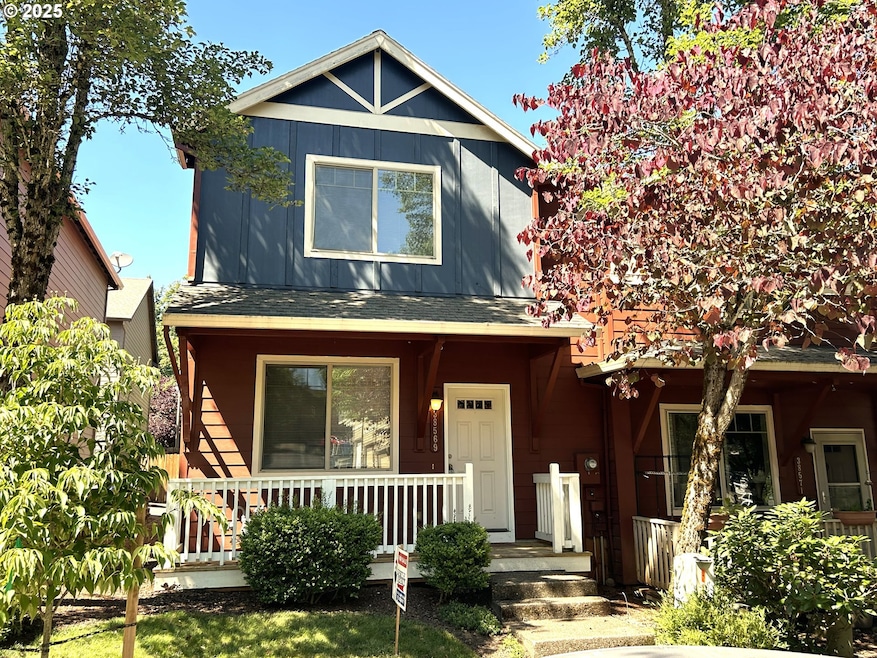
$290,000
- 3 Beds
- 2.5 Baths
- 1,186 Sq Ft
- 37600 Dubarko Rd
- Sandy, OR
Looking for a spacious home with a large fenced yard in a well-established neighborhood near Tickle Creek? Located across the road from old-growth trees, the property offers access to a well-maintained trail, where you can enjoy walks and even watch salmon spawning. This amazing attached home opportunity awaits your updates and personal touches. With a welcoming front porch, the home offers a
Michelle Smith RE/MAX Equity Group






