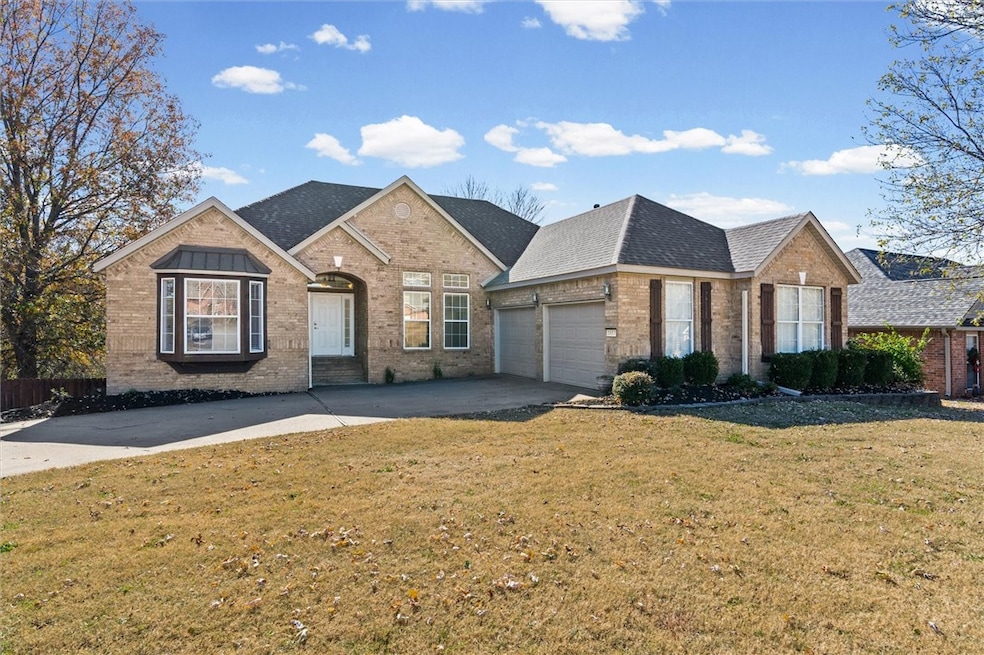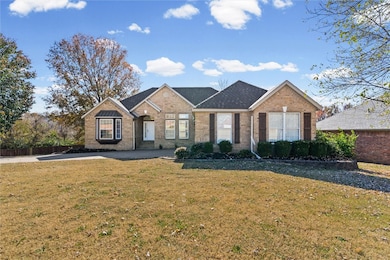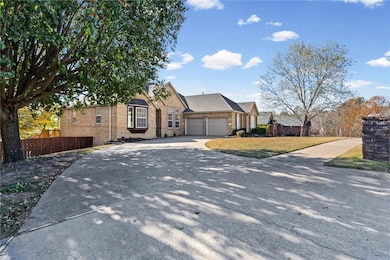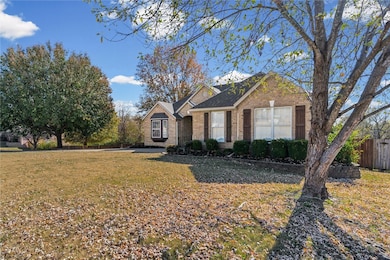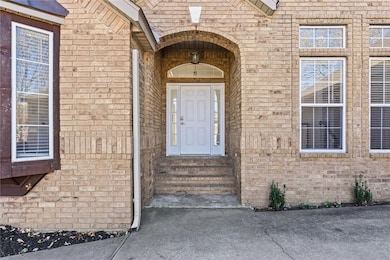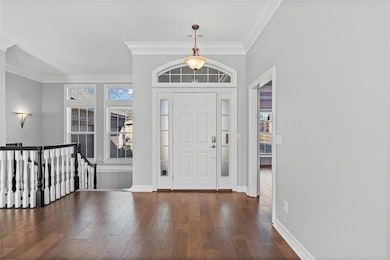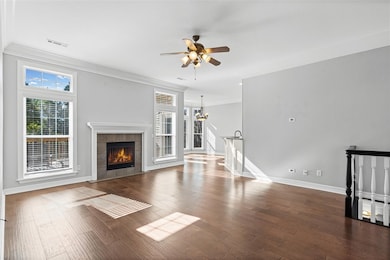3857 Amberwood St Springdale, AR 72762
Shady Grove NeighborhoodEstimated payment $4,068/month
Highlights
- In Ground Pool
- 1 Acre Lot
- Traditional Architecture
- John Tyson Elementary School Rated A-
- Deck
- Bonus Room
About This Home
A rare find in quiet Flowing Springs Subdivision. This 4-bed, 3-bath home sits on a beautifully landscaped oversized lot and offers a functional layout with distinct spaces throughout. The private lower level includes an office, a bedroom, and a soundproof bonus suite with adjacent utility space—ideal for a media room or guest quarters. The main level includes the remaining bedrooms and bathrooms. Enjoy a backyard oasis with an 8-ft private pool and slide, plus a newly replaced and extended multi-level deck (July 2025) with access from both levels and an extra garage space below for yard tools and equipment. The extended yard area is perfect for family gatherings and outdoor activities. Major updates include a new roof (Oct ’25), new gutters (Nov ’25), new pool liner (Apr ’25), pool slide (Jul ’24), and new downstairs windows (Jul ’24). A truly uncommon home with exceptional features and recent upgrades.
Listing Agent
Weichert REALTORS - The Griffin Company Springdale Brokerage Phone: 479-320-1700 License #SA00098537 Listed on: 11/18/2025

Open House Schedule
-
Saturday, November 22, 202511:00 to 1:00 pm11/22/2025 11:00:00 PM +00:0011/22/2025 1:00:00 PM +00:00Add to Calendar
Home Details
Home Type
- Single Family
Est. Annual Taxes
- $5,173
Year Built
- Built in 2002
Lot Details
- 1 Acre Lot
- Property is Fully Fenced
- Privacy Fence
- Wood Fence
- Landscaped
- Sloped Lot
Home Design
- Traditional Architecture
- Slab Foundation
- Shingle Roof
- Architectural Shingle Roof
- Vinyl Siding
Interior Spaces
- 3,291 Sq Ft Home
- 2-Story Property
- Built-In Features
- Ceiling Fan
- Fireplace With Gas Starter
- Electric Fireplace
- Blinds
- Living Room with Fireplace
- Home Office
- Library
- Bonus Room
- Music Room
- Fire and Smoke Detector
- Washer and Dryer Hookup
Kitchen
- Electric Oven
- Electric Cooktop
- Microwave
- Dishwasher
Flooring
- Carpet
- Laminate
Bedrooms and Bathrooms
- 4 Bedrooms
- Split Bedroom Floorplan
- 3 Full Bathrooms
Parking
- 2 Car Attached Garage
- Garage Door Opener
Pool
- In Ground Pool
- Outdoor Pool
- Vinyl Pool
Outdoor Features
- Balcony
- Deck
- Separate Outdoor Workshop
Location
- City Lot
Utilities
- Cooling System Powered By Gas
- Central Heating and Cooling System
- Heating System Uses Gas
- Gas Water Heater
- Septic Tank
- Cable TV Available
Community Details
- Flowing Springs Addition Subdivision
- Shops
Listing and Financial Details
- Tax Lot 031
Map
Home Values in the Area
Average Home Value in this Area
Tax History
| Year | Tax Paid | Tax Assessment Tax Assessment Total Assessment is a certain percentage of the fair market value that is determined by local assessors to be the total taxable value of land and additions on the property. | Land | Improvement |
|---|---|---|---|---|
| 2025 | $5,173 | $100,050 | $15,400 | $84,650 |
| 2024 | $3,049 | $100,050 | $15,400 | $84,650 |
| 2023 | $3,029 | $100,050 | $15,400 | $84,650 |
| 2022 | $2,914 | $68,790 | $20,000 | $48,790 |
| 2021 | $2,771 | $68,790 | $20,000 | $48,790 |
| 2020 | $2,628 | $68,790 | $20,000 | $48,790 |
| 2019 | $2,485 | $54,270 | $7,000 | $47,270 |
| 2018 | $2,510 | $54,270 | $7,000 | $47,270 |
| 2017 | $2,483 | $54,270 | $7,000 | $47,270 |
| 2016 | $2,483 | $54,270 | $7,000 | $47,270 |
| 2015 | $2,483 | $54,270 | $7,000 | $47,270 |
| 2014 | $2,391 | $52,510 | $7,000 | $45,510 |
Property History
| Date | Event | Price | List to Sale | Price per Sq Ft |
|---|---|---|---|---|
| 11/18/2025 11/18/25 | For Sale | $690,000 | -- | $210 / Sq Ft |
Purchase History
| Date | Type | Sale Price | Title Company |
|---|---|---|---|
| Interfamily Deed Transfer | -- | None Available |
Mortgage History
| Date | Status | Loan Amount | Loan Type |
|---|---|---|---|
| Closed | $275,291 | FHA |
Source: Northwest Arkansas Board of REALTORS®
MLS Number: 1328548
APN: 815-35324-000
- 3801 O'Hara Terrace
- 4730 Woodside Ln
- 4108 Savannah Ln
- 4343 Shekinah Ln
- 3151 Woodbridge Rd
- 4166 Legacy Dr
- 3955 Georgia St
- 5111 Moose Hollow Terrace
- 5035 Moose Hollow Terrace
- 5055 Moose Hollow Terrace
- 2803 Amberwood St
- 2811 Essex Place
- 2.60 AC +/- Lot 2 Johnson Mill Blvd
- 2807 Foxwood Dr
- 3744 S 48th St
- 3540 Hamm Ln
- 5201 Willow Creek Dr
- 2300 Sycamore Place
- 2300 Cottonwood Place
- 5130 Willow Creek Dr
- 4933 Trout Farm Rd Unit ID1221930P
- 3906 Celeste Dr
- 3765 Atlanta Place
- 3632 Johnson Mill Blvd
- 4902 Hawthorne Way
- 2010 Sycamore Place Unit A
- 2006 Cypress Place Unit B
- 6100 S Wilkerson St
- 3958 Cornell Dr
- 5905 Sara St
- 3400 Gene George Blvd
- 4261 NE Meadow Creek Cir Unit 105
- 4245 NE Meadow Creek Cir Unit 306
- 2485 W Jane Circle Dr
- 2441 W Jane Circle Dr
- 3959 N Steele Blvd
- 6445 Dearing Rd
- 5000 Luvene Ave
- 608 Black Oak Ave
- 6200 Watkins Ave
