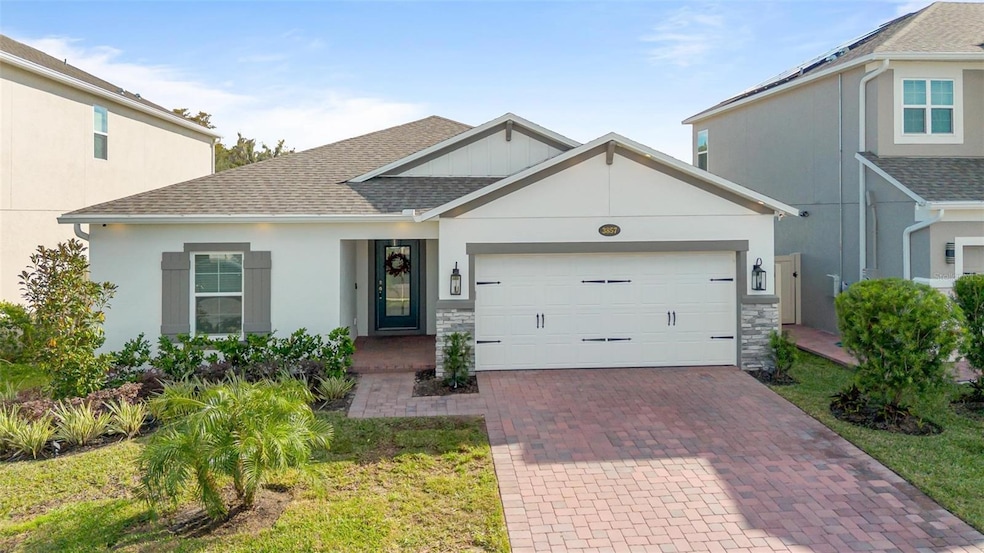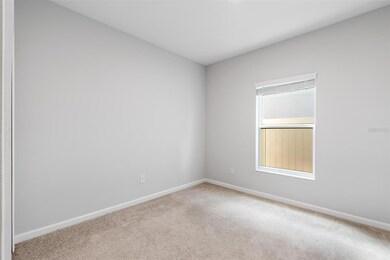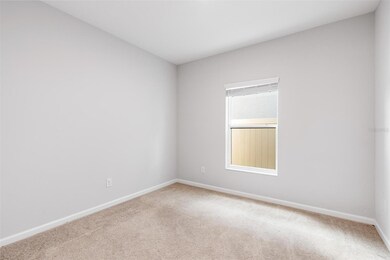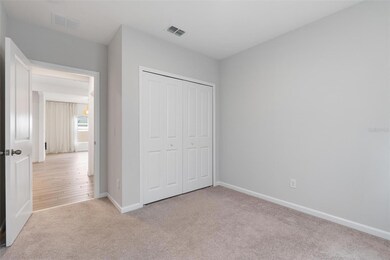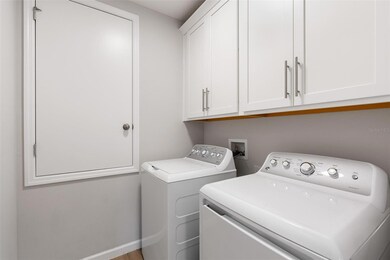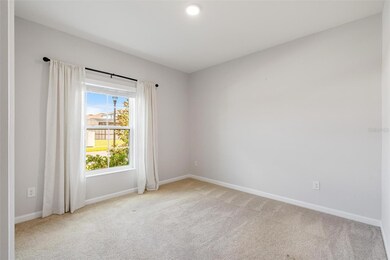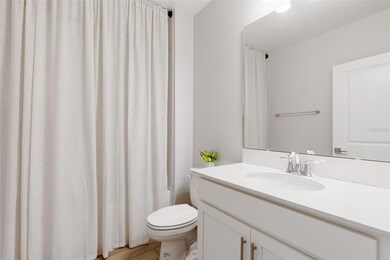3857 Branding Iron Bend Saint Cloud, FL 34772
Kissimmee Park NeighborhoodHighlights
- Open Floorplan
- 2 Car Attached Garage
- Laundry Room
- Solid Surface Countertops
- Walk-In Closet
- Central Heating and Cooling System
About This Home
Beautifully maintained 4-bedroom, 2-bath home in the desirable Eden at Crossprairie community . This property offers a perfect combination of modern design and functionality. Step inside and fall in love with this charming and cozy house, where comfort meets style in every corner.” The open-concept floor plan features a spacious living area filled with natural light, ideal for both everyday living and entertaining. The kitchen includes stainless steel appliances, solid-surface countertops, a large center island, and ample cabinet space. The primary suite provides a private retreat with a generous walk-in closet and a well-appointed a suite bathroom featuring dual vanities and a walk-in shower. Three additional bedrooms offers flexibility for family, guests, or a home office. Enjoy time with family and friends or have a nice night outdoor living with a covered lanai complete with an electric chimenea, creating the perfect outdoor space for relaxing or hosting gatherings year-round. Prime location close to shopping, dining, major highways—offering easy access to Lake Nona, Orlando, and surrounding areas.
Listing Agent
LIV AT NONA Brokerage Phone: 407-574-4404 License #3513288 Listed on: 11/17/2025
Home Details
Home Type
- Single Family
Est. Annual Taxes
- $2,233
Year Built
- Built in 2024
Lot Details
- 5,750 Sq Ft Lot
Parking
- 2 Car Attached Garage
Interior Spaces
- 1,734 Sq Ft Home
- Open Floorplan
- Combination Dining and Living Room
Kitchen
- Range
- Microwave
- Dishwasher
- Solid Surface Countertops
- Disposal
Bedrooms and Bathrooms
- 4 Bedrooms
- Walk-In Closet
- 2 Full Bathrooms
Laundry
- Laundry Room
- Dryer
- Washer
Utilities
- Central Heating and Cooling System
- Thermostat
- Electric Water Heater
Listing and Financial Details
- Residential Lease
- Security Deposit $3,000
- Property Available on 11/12/25
- Tenant pays for carpet cleaning fee, cleaning fee, re-key fee
- 12-Month Minimum Lease Term
- $150 Application Fee
- Assessor Parcel Number 21-26-30-3645-0001-0550
Community Details
Overview
- Property has a Home Owners Association
- Elizabeth Sierra Association, Phone Number (407) 455-5948
- Eden At Cross Prairie Subdivision
Pet Policy
- Pet Size Limit
- Pet Deposit $350
- 1 Pet Allowed
- Breed Restrictions
- Small pets allowed
Map
Source: Stellar MLS
MLS Number: S5138420
APN: 21-26-30-3645-0001-0550
- 4946 Shady Pines Dr
- 5059 Prairie Preserve Run
- Santa Barbara II Plan at Eden at Crossprairie - Eco Series
- Lancaster Plan at Eden at Crossprairie - Eco Series
- Capistrano II Plan at Eden at Crossprairie - Eco Series
- Sonoma Plan at Eden at Crossprairie - Eco Series
- Seagate Plan at Eden at Crossprairie - Eco Series
- Huntington Plan at Eden at Crossprairie - Eco Series
- Piedmont Plan at Eden at Crossprairie - Eco Series
- 5043 Prairie Preserve Run
- 4953 Cross Prairie Pkwy
- 4929 Cross Prairie Pkwy
- 5087 Rain Shadow Dr
- Iris Plan at Havenfield at Crossprairie - Townhomes
- Aster Plan at Havenfield at Crossprairie - Townhomes
- Rosemary Plan at Havenfield at Crossprairie
- Tarpon III Plan at Havenfield at Crossprairie
- Goldenrod Plan at Havenfield at Crossprairie
- Foxtail Plan at Havenfield at Crossprairie
- Eola III Plan at Havenfield at Crossprairie
- 4959 Shady Pines Dr
- 5053 Prairie Preserve Run
- 5086 Rain Shadow Dr
- 4887 Cross Prairie Pkwy
- 5115 Prairie Preserve Run
- 4826 Prairie Preserve Run
- 4269 Ranch House Rd
- 4281 Ranch House Rd
- 4367 Ranch House Rd
- 4716 Homestead Trail
- 4100 Malawi Trail
- 4549 Burrowing Owl Loop
- 4079 Malawi Trail
- 4358 Restful Fallow Cove
- 4370 Restful Fallow Cove
- 4543 Sidesaddle Trail
- 4469 Eagle Trail Bend
- 2961 Settlers Trail
- 4638 Homestead Trail
- 4613 Cross Prairie Pkwy
