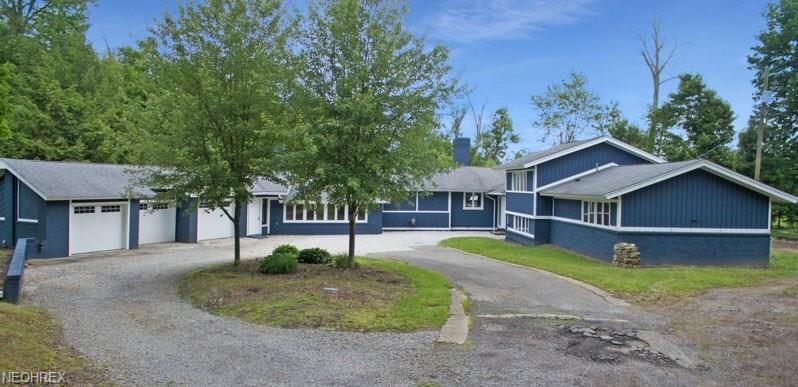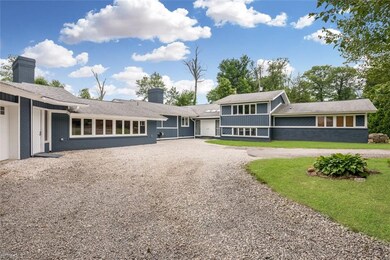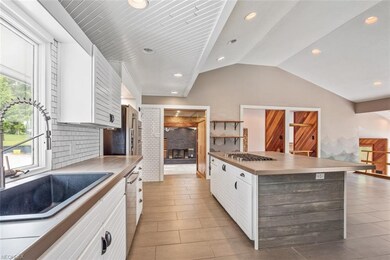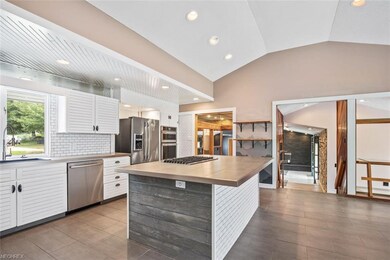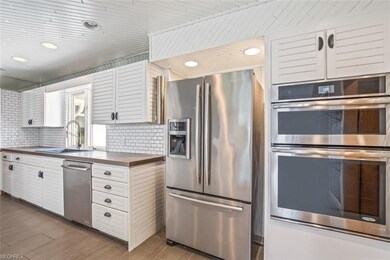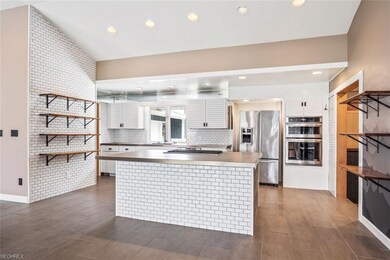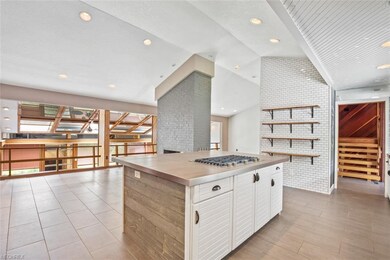
3857 Fairway Dr Canfield, OH 44406
Highlights
- Deck
- Contemporary Architecture
- 3 Fireplaces
- Canfield Village Middle School Rated A
- Pond
- 3 Car Attached Garage
About This Home
As of March 2024An Architectural Masterpiece nestled on just under an acre of property, this uniquely designed home boasts 5 Bedrooms (including 2 Master Suites), 5.1 newly updated Bathrooms and Over 5,100 soft of living space. The Stately Updated and Open Kitchen features double sided Fireplace with Modernized Attributes and top of the line Jen Air Appliances. A Vast Family Room with wet bar, 2 built in Bar fridges and an additional dishwasher for your convenience allows you to entertain any party gathering. A 2-Story Library with spiral Staircase & wall of windows, a cozy second family room with wet bar and fireplace and a Spacious Sunroom on the back home. The abundant windows and skylights allow plenty of natural light, complimenting this Distinct and Exceptional home!
Last Agent to Sell the Property
RE/MAX Valley Real Estate License #2005005135 Listed on: 06/15/2018

Home Details
Home Type
- Single Family
Est. Annual Taxes
- $3,409
Year Built
- Built in 1968
Lot Details
- 0.95 Acre Lot
- Lot Dimensions are 140x296
- North Facing Home
- Unpaved Streets
Parking
- 3 Car Attached Garage
Home Design
- Contemporary Architecture
- Split Level Home
- Brick Exterior Construction
- Asphalt Roof
Interior Spaces
- 3,883 Sq Ft Home
- 1-Story Property
- 3 Fireplaces
Kitchen
- Built-In Oven
- Range
- Microwave
- Dishwasher
- Disposal
Bedrooms and Bathrooms
- 5 Bedrooms
Laundry
- Dryer
- Washer
Outdoor Features
- Pond
- Deck
- Patio
Utilities
- Forced Air Heating and Cooling System
- Heating System Uses Gas
Community Details
- Tippecanoe Estates Community
Listing and Financial Details
- Assessor Parcel Number 26-067-0-001.00-0
Ownership History
Purchase Details
Home Financials for this Owner
Home Financials are based on the most recent Mortgage that was taken out on this home.Purchase Details
Home Financials for this Owner
Home Financials are based on the most recent Mortgage that was taken out on this home.Purchase Details
Home Financials for this Owner
Home Financials are based on the most recent Mortgage that was taken out on this home.Purchase Details
Purchase Details
Purchase Details
Similar Homes in Canfield, OH
Home Values in the Area
Average Home Value in this Area
Purchase History
| Date | Type | Sale Price | Title Company |
|---|---|---|---|
| Warranty Deed | $490,000 | None Listed On Document | |
| Warranty Deed | $350,000 | None Available | |
| Warranty Deed | $185,000 | Attorney | |
| Quit Claim Deed | -- | Commonwealth Suburban Title | |
| Survivorship Deed | $207,500 | -- | |
| Deed | -- | -- |
Mortgage History
| Date | Status | Loan Amount | Loan Type |
|---|---|---|---|
| Open | $465,500 | New Conventional | |
| Previous Owner | $58,500 | Commercial | |
| Previous Owner | $196,320 | Adjustable Rate Mortgage/ARM | |
| Previous Owner | $250,000 | Credit Line Revolving | |
| Previous Owner | $203,540 | Future Advance Clause Open End Mortgage | |
| Previous Owner | $200,000 | Unknown |
Property History
| Date | Event | Price | Change | Sq Ft Price |
|---|---|---|---|---|
| 03/12/2024 03/12/24 | Sold | $490,000 | -6.7% | $116 / Sq Ft |
| 02/01/2024 02/01/24 | Price Changed | $525,000 | -1.9% | $124 / Sq Ft |
| 01/04/2024 01/04/24 | For Sale | $535,000 | +52.9% | $127 / Sq Ft |
| 10/03/2018 10/03/18 | Sold | $350,000 | -9.7% | $90 / Sq Ft |
| 09/04/2018 09/04/18 | Pending | -- | -- | -- |
| 06/15/2018 06/15/18 | For Sale | $387,800 | -- | $100 / Sq Ft |
Tax History Compared to Growth
Tax History
| Year | Tax Paid | Tax Assessment Tax Assessment Total Assessment is a certain percentage of the fair market value that is determined by local assessors to be the total taxable value of land and additions on the property. | Land | Improvement |
|---|---|---|---|---|
| 2024 | $7,302 | $178,530 | $14,390 | $164,140 |
| 2023 | $7,180 | $178,530 | $14,390 | $164,140 |
| 2022 | $7,147 | $135,120 | $14,390 | $120,730 |
| 2021 | $6,594 | $135,120 | $14,390 | $120,730 |
| 2020 | $6,623 | $135,120 | $14,390 | $120,730 |
| 2019 | $6,328 | $115,840 | $14,390 | $101,450 |
| 2018 | $3,412 | $115,840 | $14,390 | $101,450 |
| 2017 | $3,409 | $64,860 | $14,390 | $50,470 |
| 2016 | $2,995 | $54,260 | $14,390 | $39,870 |
| 2015 | $2,997 | $54,260 | $14,390 | $39,870 |
| 2014 | $5,268 | $94,990 | $14,390 | $80,600 |
| 2013 | $5,083 | $94,990 | $14,390 | $80,600 |
Agents Affiliated with this Home
-
Cindy Lautzenheiser

Seller's Agent in 2024
Cindy Lautzenheiser
Howard Hanna
(330) 565-3712
379 Total Sales
-
Anthony Burrus

Buyer's Agent in 2024
Anthony Burrus
Brokers Realty Group
(330) 271-9893
200 Total Sales
-
Nazih Banna

Seller's Agent in 2018
Nazih Banna
RE/MAX
(330) 501-9190
80 Total Sales
Map
Source: MLS Now
MLS Number: 4009025
APN: 26-067-0-001.00-0
- 3763 Fairway Dr
- 6152 Southern Hills Ct
- 4080 Fairway Dr
- 6327 Catawba Dr
- 3649 Indian Run Dr Unit 2
- 4044 Saint Andrews Ct Unit 1
- 4048 Saint Andrews Ct Unit 2
- 4038 Saint Andrews Ct Unit 6
- 3685 Villa Rosa Dr
- 6747 Lockwood Blvd
- 3915 Albany Ct
- 3789 Mercedes Place
- 6723 Lockwood Blvd Unit 4
- 5391 Muirfield Dr
- 5880 Rosewood Dr
- 3754 Tippecanoe Place
- 3740 Tippecanoe Place
- 3623 Mercedes Place
- 4300 Westford Place Unit 15A
- 1260 Boardman-Canfield Rd Unit 29
