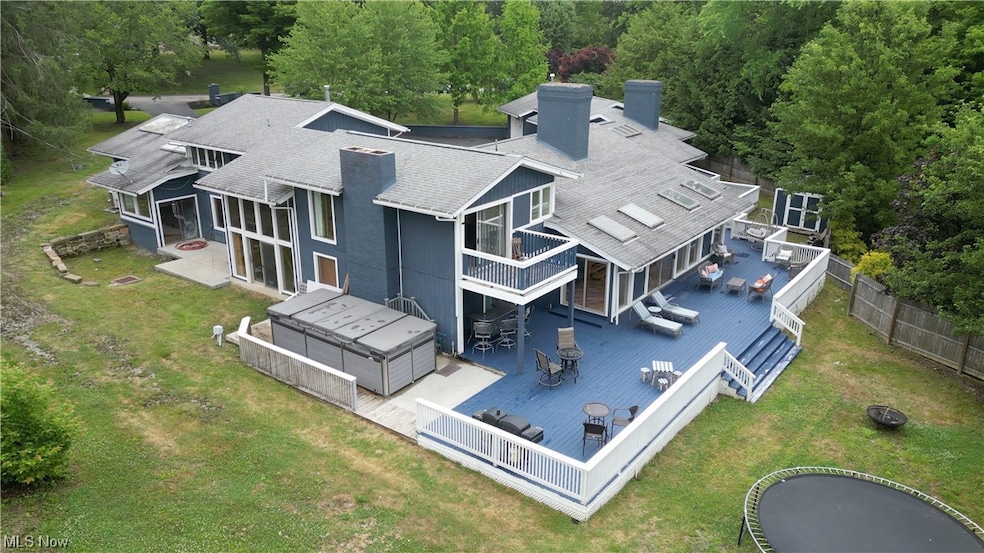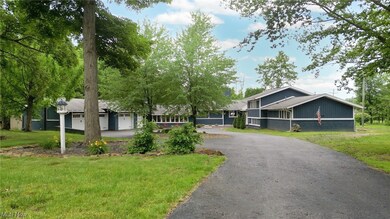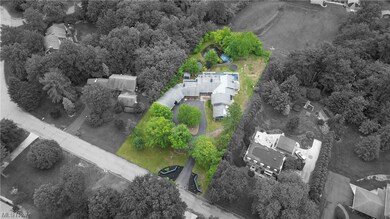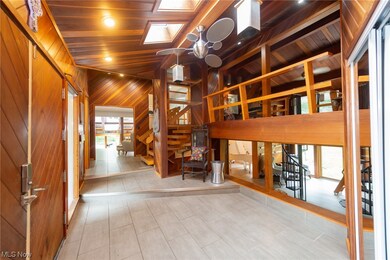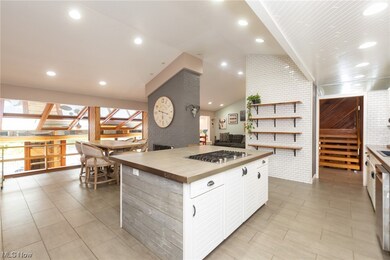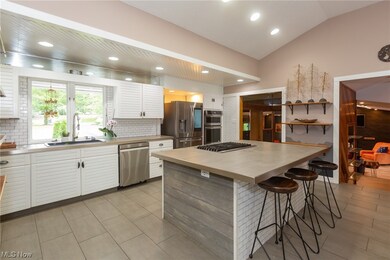
3857 Fairway Dr Canfield, OH 44406
Highlights
- Deck
- Contemporary Architecture
- No HOA
- Canfield Village Middle School Rated A
- 3 Fireplaces
- 3 Car Attached Garage
About This Home
As of March 2024An unmatched location in the perfect setting and spreading out on an an acre parcel, this built-for-entertaining estate indulges every whim like no other inside and out offering sprawling decks, 3 car garage and more! Inside the thoughtfully designed and well appointed rooms offer large scale entertaining, over 5,100 sq ft of finished space, yet retains a comfortable and warm feeling of family spaces. Soaring ceilings, walls of windows, skylights, multiple fireplaces, gorgeous custom detailed millwork, 2 story library, spiral staircase and open balconies won't disappoint. 5 Bedrooms, 5 full and 1 half baths, open kitchen features double sided fireplace and Jen Air appliances. Family Room hosts wet bar, built in bar fridges and add'l dishwasher for your convenience, dining area and first floor or 2nd floor master suite options. The ultimate go-to space for all ages, ideal for multi-generational families and plenty of space to accommodate guests with the multi-level spaces. Spacious Sunroom and heated 3 car garage w/attic area. Updates Include: massive back deck, paved driveway, landscaping and 2 new air conditioners to name a few! Convenient location to shopping, dining, parks and freeways. This Amazing Home Can Be Yours! #canfieldhome #itsallaboutthelocation #youdeserveit #wehaveitall #personalresort #multigenerationalhome #entertaininghouse #wallsofwindows
Last Agent to Sell the Property
Howard Hanna Brokerage Email: clautzenheiser@howardhanna.com 330-565-3712 License #449022 Listed on: 01/04/2024

Home Details
Home Type
- Single Family
Est. Annual Taxes
- $7,160
Year Built
- Built in 1968
Lot Details
- 0.95 Acre Lot
- Lot Dimensions are 140x296
- North Facing Home
Parking
- 3 Car Attached Garage
Home Design
- Contemporary Architecture
- Split Level Home
- Brick Exterior Construction
- Fiberglass Roof
- Asphalt Roof
- Wood Siding
Interior Spaces
- 4,225 Sq Ft Home
- 1-Story Property
- 3 Fireplaces
- Partially Finished Basement
Kitchen
- Built-In Oven
- Range
- Microwave
- Dishwasher
- Disposal
Bedrooms and Bathrooms
- 5 Bedrooms | 1 Main Level Bedroom
- 5.5 Bathrooms
Outdoor Features
- Deck
- Patio
Utilities
- Forced Air Heating and Cooling System
- Heating System Uses Gas
Community Details
- No Home Owners Association
- Tippecanoe Estates Subdivision
Listing and Financial Details
- Assessor Parcel Number 26-067-0-001.00-0
Ownership History
Purchase Details
Home Financials for this Owner
Home Financials are based on the most recent Mortgage that was taken out on this home.Purchase Details
Home Financials for this Owner
Home Financials are based on the most recent Mortgage that was taken out on this home.Purchase Details
Home Financials for this Owner
Home Financials are based on the most recent Mortgage that was taken out on this home.Purchase Details
Purchase Details
Purchase Details
Similar Homes in Canfield, OH
Home Values in the Area
Average Home Value in this Area
Purchase History
| Date | Type | Sale Price | Title Company |
|---|---|---|---|
| Warranty Deed | $490,000 | None Listed On Document | |
| Warranty Deed | $350,000 | None Available | |
| Warranty Deed | $185,000 | Attorney | |
| Quit Claim Deed | -- | Commonwealth Suburban Title | |
| Survivorship Deed | $207,500 | -- | |
| Deed | -- | -- |
Mortgage History
| Date | Status | Loan Amount | Loan Type |
|---|---|---|---|
| Open | $465,500 | New Conventional | |
| Previous Owner | $58,500 | Commercial | |
| Previous Owner | $196,320 | Adjustable Rate Mortgage/ARM | |
| Previous Owner | $250,000 | Credit Line Revolving | |
| Previous Owner | $203,540 | Future Advance Clause Open End Mortgage | |
| Previous Owner | $200,000 | Unknown |
Property History
| Date | Event | Price | Change | Sq Ft Price |
|---|---|---|---|---|
| 03/12/2024 03/12/24 | Sold | $490,000 | -6.7% | $116 / Sq Ft |
| 02/01/2024 02/01/24 | Price Changed | $525,000 | -1.9% | $124 / Sq Ft |
| 01/04/2024 01/04/24 | For Sale | $535,000 | +52.9% | $127 / Sq Ft |
| 10/03/2018 10/03/18 | Sold | $350,000 | -9.7% | $90 / Sq Ft |
| 09/04/2018 09/04/18 | Pending | -- | -- | -- |
| 06/15/2018 06/15/18 | For Sale | $387,800 | -- | $100 / Sq Ft |
Tax History Compared to Growth
Tax History
| Year | Tax Paid | Tax Assessment Tax Assessment Total Assessment is a certain percentage of the fair market value that is determined by local assessors to be the total taxable value of land and additions on the property. | Land | Improvement |
|---|---|---|---|---|
| 2024 | $7,302 | $178,530 | $14,390 | $164,140 |
| 2023 | $7,180 | $178,530 | $14,390 | $164,140 |
| 2022 | $7,147 | $135,120 | $14,390 | $120,730 |
| 2021 | $6,594 | $135,120 | $14,390 | $120,730 |
| 2020 | $6,623 | $135,120 | $14,390 | $120,730 |
| 2019 | $6,328 | $115,840 | $14,390 | $101,450 |
| 2018 | $3,412 | $115,840 | $14,390 | $101,450 |
| 2017 | $3,409 | $64,860 | $14,390 | $50,470 |
| 2016 | $2,995 | $54,260 | $14,390 | $39,870 |
| 2015 | $2,997 | $54,260 | $14,390 | $39,870 |
| 2014 | $5,268 | $94,990 | $14,390 | $80,600 |
| 2013 | $5,083 | $94,990 | $14,390 | $80,600 |
Agents Affiliated with this Home
-
Cindy Lautzenheiser

Seller's Agent in 2024
Cindy Lautzenheiser
Howard Hanna
(330) 565-3712
379 Total Sales
-
Anthony Burrus

Buyer's Agent in 2024
Anthony Burrus
Brokers Realty Group
(330) 271-9893
200 Total Sales
-
Nazih Banna

Seller's Agent in 2018
Nazih Banna
RE/MAX
(330) 501-9190
80 Total Sales
Map
Source: MLS Now (Howard Hanna)
MLS Number: 5009683
APN: 26-067-0-001.00-0
- 3763 Fairway Dr
- 6152 Southern Hills Ct
- 4080 Fairway Dr
- 6327 Catawba Dr
- 3649 Indian Run Dr Unit 2
- 4044 Saint Andrews Ct Unit 1
- 4048 Saint Andrews Ct Unit 2
- 4038 Saint Andrews Ct Unit 6
- 3685 Villa Rosa Dr
- 6747 Lockwood Blvd
- 3915 Albany Ct
- 3789 Mercedes Place
- 6723 Lockwood Blvd Unit 4
- 5391 Muirfield Dr
- 5880 Rosewood Dr
- 3754 Tippecanoe Place
- 3740 Tippecanoe Place
- 3623 Mercedes Place
- 4300 Westford Place Unit 15A
- 1260 Boardman-Canfield Rd Unit 29
