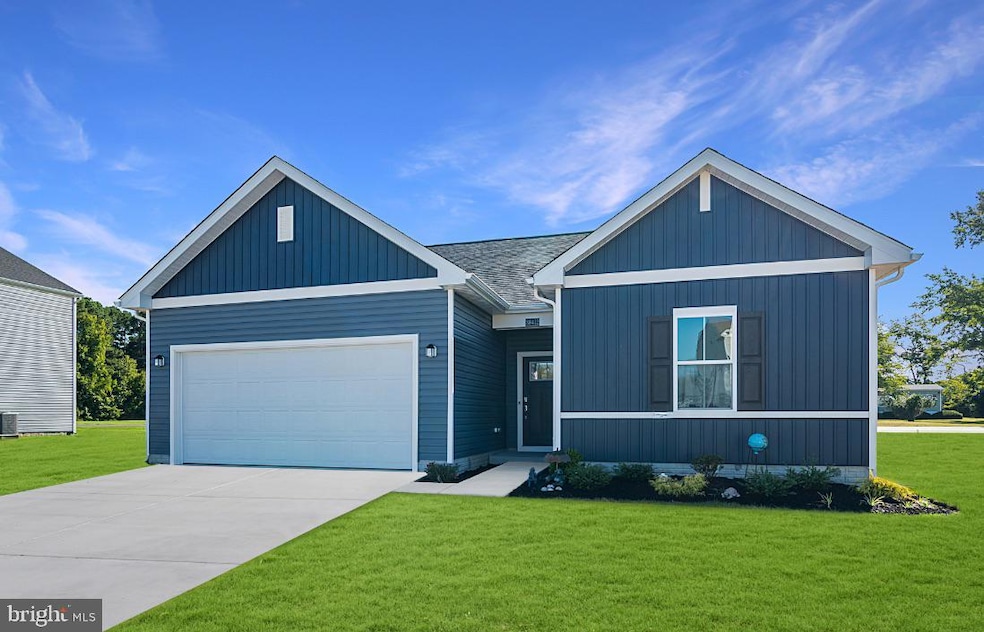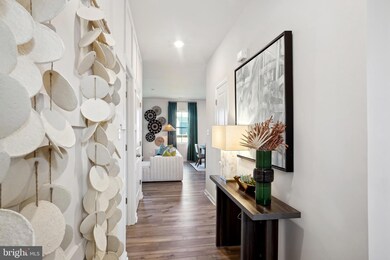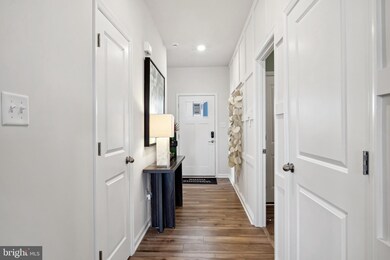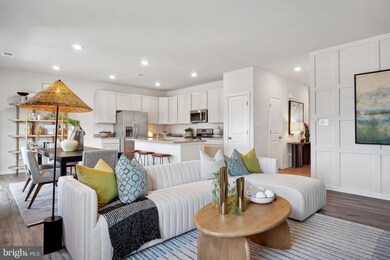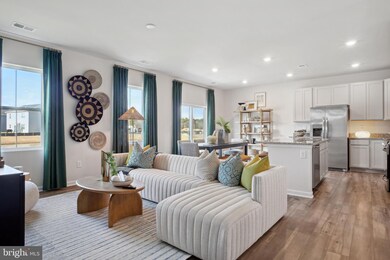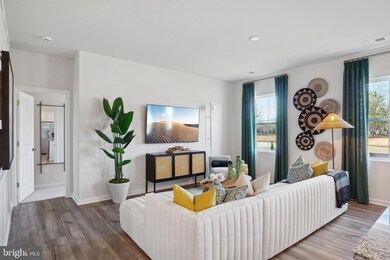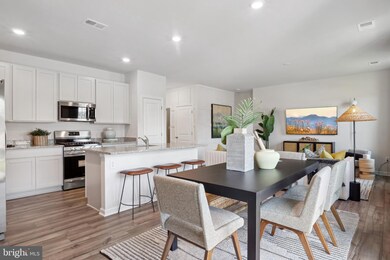
38580 Ketch Dr Selbyville, DE 19975
Highlights
- New Construction
- Rambler Architecture
- 2 Car Attached Garage
- Phillip C. Showell Elementary School Rated A-
- Community Pool
- Patio
About This Home
As of June 2025MOVE-IN READY! ONE LEVEL RANCHER! The Hanover at Schooner Landing built by Lennar is the perfect one level living offering a cozy feel with all the luxuries of an open concept design. Equipped with 3 bedrooms, 2 full baths, 2 car garage, and a mudroom / laundry as you enter from the garage. Turnkey with ALL included appliances. This home comes outdoor entertaining ready with a 16’ x 10’ patio as you exit out of the back sliders. Schooner Landing is a new community of single-family homes located off Lighthouse Road in the suburb of Selbyville, DE, just a quick drive from Fenwick Island, Bethany Beach, and Ocean City. Amenities will include a swimming pool and RV/Boat Parking.
Last Agent to Sell the Property
Long & Foster Real Estate, Inc. License #RA-0030979 Listed on: 04/07/2025

Home Details
Home Type
- Single Family
Year Built
- Built in 2025 | New Construction
Lot Details
- 0.25 Acre Lot
- Property is in excellent condition
- Property is zoned TN
HOA Fees
- $100 Monthly HOA Fees
Parking
- 2 Car Attached Garage
- Front Facing Garage
- Garage Door Opener
- Driveway
Home Design
- Rambler Architecture
- Slab Foundation
- Vinyl Siding
- Stick Built Home
Interior Spaces
- 1,390 Sq Ft Home
- Property has 1 Level
Bedrooms and Bathrooms
- 3 Main Level Bedrooms
- 2 Full Bathrooms
Outdoor Features
- Patio
Utilities
- Forced Air Heating and Cooling System
- 60+ Gallon Tank
Listing and Financial Details
- Tax Lot 53
- Assessor Parcel Number 533-17.00-926.00
Community Details
Overview
- $750 Capital Contribution Fee
- Association fees include pool(s)
- $5,000 Other One-Time Fees
- Built by LENNAR
- Schooner Landing Subdivision, Hanover Floorplan
Recreation
- Community Pool
Similar Homes in Selbyville, DE
Home Values in the Area
Average Home Value in this Area
Property History
| Date | Event | Price | Change | Sq Ft Price |
|---|---|---|---|---|
| 06/24/2025 06/24/25 | For Rent | $2,950 | 0.0% | -- |
| 06/23/2025 06/23/25 | Sold | $369,788 | -5.2% | $266 / Sq Ft |
| 05/31/2025 05/31/25 | Pending | -- | -- | -- |
| 04/09/2025 04/09/25 | Price Changed | $389,990 | -1.5% | $281 / Sq Ft |
| 04/07/2025 04/07/25 | For Sale | $395,990 | -- | $285 / Sq Ft |
Tax History Compared to Growth
Agents Affiliated with this Home
-
Debra Zyskowski

Seller's Agent in 2025
Debra Zyskowski
RLAH Real Estate
(610) 357-0610
6 in this area
43 Total Sales
-
Jaime Hurlock

Seller's Agent in 2025
Jaime Hurlock
Long & Foster
(302) 270-9409
49 in this area
555 Total Sales
Map
Source: Bright MLS
MLS Number: DESU2083210
- 38605 Ketch Dr
- 32006 Downhaul Path
- 38505 Ketch Dr
- 32003 Downhaul Path
- 38434 Yawl Ct
- 38430 Yawl Ct
- 38505 Ketch Dr
- 38505 Ketch Dr
- 38505 Ketch Dr
- 38505 Ketch Dr
- 38505 Ketch Dr
- 38505 Ketch Dr
- 38505 Ketch Dr
- 32208 Companion Way
- 38505 Ketch Dr
- 38587 Ketch Dr
- 38524 Ketch Dr
- 32109 Catboat Ct
- 24 Berue Ct
- 32011 Downhaul Path
