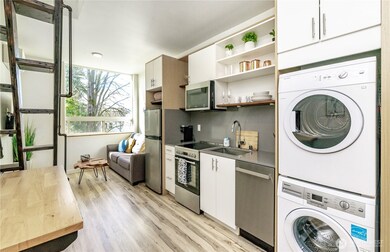
$445,000
- 2 Beds
- 1.5 Baths
- 830 Sq Ft
- 4802 Delridge Way SW
- Unit B
- Seattle, WA
Great location - tucked away in North Delridge! Welcome to this bright 2BD and 1.5 bath home. The main floor features a remodeled open-concept kitchen with breakfast bar, pantry, SS appliances, and laminate hardwood flooring. Living area complete with a 1/2 bath. Soaring ceilings lead to the upstairs primary and guest bedroom, plus a full bath. The sliding door opens just steps away from the
Therese Bianchi Windermere West Metro






