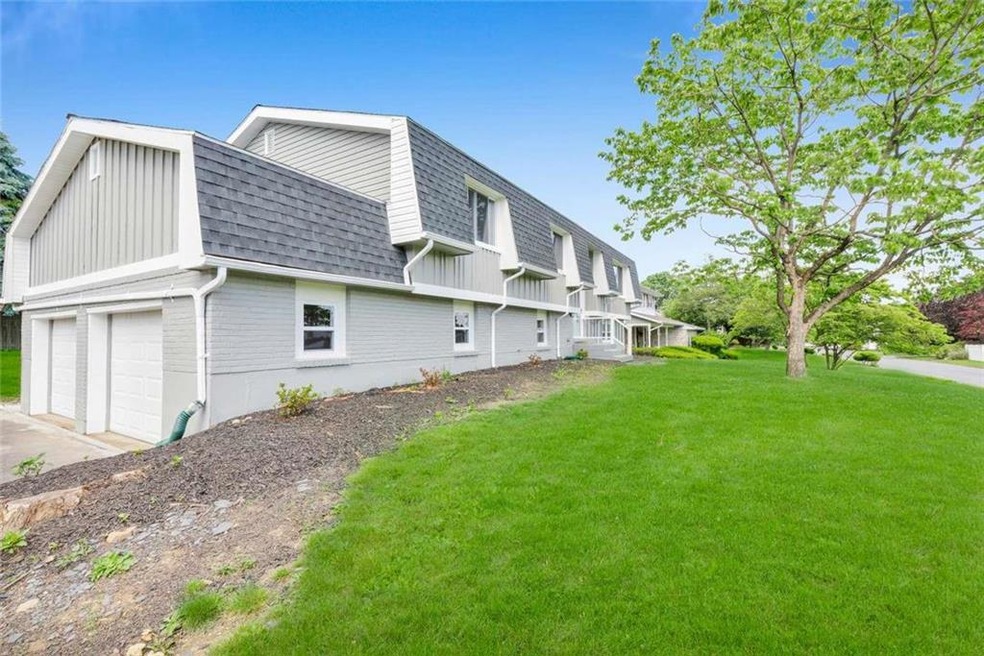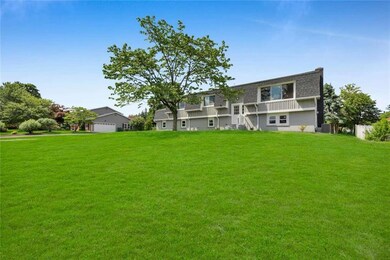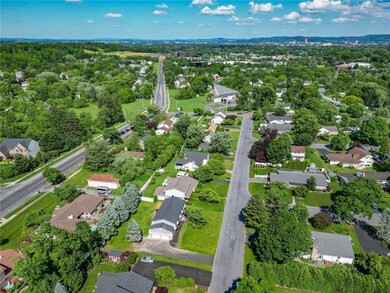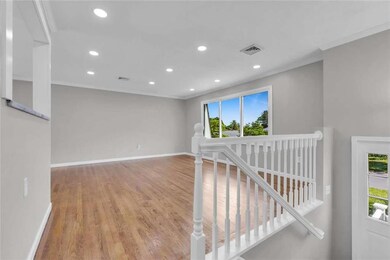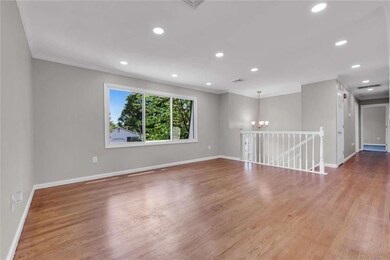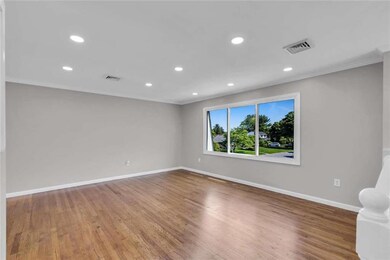
3859 Wedgewood Rd Allentown, PA 18104
South Whitehall Township NeighborhoodEstimated Value: $464,000 - $474,000
Highlights
- Mountain View
- Deck
- Den
- Parkway Manor Elementary School Rated A
- Wood Flooring
- Covered patio or porch
About This Home
As of July 2024Located in Parkland School District, this stunning 4-bedroom, 3-full-bath residence combines modern living with unparalleled comfort & all luxury upgrades, & amenities & is within a tranquil neighborhood. This gorgeous home has BRAND NEW EVERYTHING, including a new roof, paint, flooring, HVAC system, granite countertops, subway tile backsplash, all new stainless steel appliances, new bathrooms, oversized BRs, & much more. A standout feature is the private mother-in-law suite which adds to the home's versatility, making it perfect for extended family or guests. This home offers new flooring, with elegant glazed flooring upstairs, scratch-proof hardwood in the basement, & plush new carpeting. The main level has an open concept, which is perfect for both entertaining and everyday living. The kitchen has a convenient serving window, a dining area, & a large pantry with custom cabinets. The bonus room, adorned with a charming stone fireplace, is ideal for cozy evenings. Step outside & enjoy. Seller is a licensed real estate agent.
Home Details
Home Type
- Single Family
Est. Annual Taxes
- $4,939
Year Built
- Built in 1973
Lot Details
- 0.29 Acre Lot
- Lot Dimensions are 105x120
Home Design
- Asphalt Roof
- Asphalt
- Vinyl Construction Material
Interior Spaces
- 2,300 Sq Ft Home
- 2-Story Property
- Family Room Downstairs
- Dining Area
- Den
- Mountain Views
- Expansion Attic
Kitchen
- Electric Oven
- Microwave
- Dishwasher
Flooring
- Wood
- Wall to Wall Carpet
- Tile
Bedrooms and Bathrooms
- 3 Bedrooms
- In-Law or Guest Suite
- 3 Full Bathrooms
Laundry
- Laundry on lower level
- Electric Dryer
- Washer
Basement
- Basement Fills Entire Space Under The House
- Fireplace in Basement
Parking
- 2 Car Attached Garage
- On-Street Parking
- Off-Street Parking
Outdoor Features
- Balcony
- Deck
- Covered patio or porch
Schools
- Parkland Elementary And Middle School
- Parkland High School
Utilities
- Mini Split Air Conditioners
- Mini Split Heat Pump
- Electric Water Heater
Community Details
- Springhouse Farms Subdivision
Listing and Financial Details
- Assessor Parcel Number 547793876721 001
Ownership History
Purchase Details
Home Financials for this Owner
Home Financials are based on the most recent Mortgage that was taken out on this home.Purchase Details
Home Financials for this Owner
Home Financials are based on the most recent Mortgage that was taken out on this home.Purchase Details
Purchase Details
Similar Homes in Allentown, PA
Home Values in the Area
Average Home Value in this Area
Purchase History
| Date | Buyer | Sale Price | Title Company |
|---|---|---|---|
| Amato Celena | $453,500 | Penn Title | |
| Jat Construction | $215,000 | None Listed On Document | |
| Iracki Melissa L | $131,000 | -- | |
| Sakala John H | $86,500 | -- |
Mortgage History
| Date | Status | Borrower | Loan Amount |
|---|---|---|---|
| Open | Amato Celena | $433,590 | |
| Previous Owner | Jat Construction | $341,300 | |
| Previous Owner | Iracki Melissa L | $31,000 | |
| Previous Owner | Iracki Melissa L | $30,000 | |
| Previous Owner | Witmer Charmaine B | $12,000 |
Property History
| Date | Event | Price | Change | Sq Ft Price |
|---|---|---|---|---|
| 07/23/2024 07/23/24 | Sold | $453,500 | -2.5% | $197 / Sq Ft |
| 06/16/2024 06/16/24 | Pending | -- | -- | -- |
| 06/12/2024 06/12/24 | Price Changed | $465,000 | 0.0% | $202 / Sq Ft |
| 06/12/2024 06/12/24 | For Sale | $465,000 | -3.1% | $202 / Sq Ft |
| 06/11/2024 06/11/24 | Pending | -- | -- | -- |
| 05/30/2024 05/30/24 | For Sale | $480,000 | -- | $209 / Sq Ft |
Tax History Compared to Growth
Tax History
| Year | Tax Paid | Tax Assessment Tax Assessment Total Assessment is a certain percentage of the fair market value that is determined by local assessors to be the total taxable value of land and additions on the property. | Land | Improvement |
|---|---|---|---|---|
| 2025 | $4,939 | $203,100 | $34,700 | $168,400 |
| 2024 | $4,773 | $203,100 | $34,700 | $168,400 |
| 2023 | $4,671 | $203,100 | $34,700 | $168,400 |
| 2022 | $4,653 | $203,100 | $168,400 | $34,700 |
| 2021 | $4,653 | $203,100 | $34,700 | $168,400 |
| 2020 | $4,653 | $203,100 | $34,700 | $168,400 |
| 2019 | $4,566 | $203,100 | $34,700 | $168,400 |
| 2018 | $4,415 | $203,100 | $34,700 | $168,400 |
| 2017 | $4,263 | $203,100 | $34,700 | $168,400 |
| 2016 | -- | $203,100 | $34,700 | $168,400 |
| 2015 | -- | $203,100 | $34,700 | $168,400 |
| 2014 | -- | $203,100 | $34,700 | $168,400 |
Agents Affiliated with this Home
-
Christopher Carr

Seller's Agent in 2024
Christopher Carr
HomeZu
(855) 885-4663
2 in this area
2,419 Total Sales
-
James Lorah

Buyer's Agent in 2024
James Lorah
RE/MAX
1 in this area
36 Total Sales
Map
Source: Greater Lehigh Valley REALTORS®
MLS Number: 738850
APN: 547793876721-1
- 1450 Springhouse Rd
- 4054 Daubert Dr
- 1644 Brandywine Rd
- 3914 Francis Ct
- 1450 Coventry Rd
- 4085 Fritz Place
- 4082 Rutz Ln
- 1867 Stone Tavern Blvd
- 1740 Valley View Dr
- 1551 Wethersfield Dr
- 3756 Huckleberry Rd
- 1488 Shelburne Ct
- 3344 Winchester Rd
- 1420 Leicester Place
- 4108 Huckleberry Rd
- 2135 Wehr Mill Rd
- 3032 W Woodlawn St Unit 3040
- 2816 W Columbia St
- 751 Benner Rd
- 1440 N 26th St
- 3849 Wedgewood Rd
- 3869 Wedgewood Rd
- 3856 Walbert Ave
- 1496 Stoneridge Rd
- 3866 Walbert Ave
- 3839 Wedgewood Rd
- 1495 N 39th St
- 3909 Wedgewood Rd
- 1497 Stoneridge Rd
- 3906 Walbert Ave
- 1486 Stoneridge Rd
- 1485 N 39th St
- 3829 Wedgewood Rd
- 3919 Wedgewood Rd
- 3826 Walbert Ave
- 1494 N 39th St
- 1498 White Oak Rd
- 1487 Stoneridge Rd
- 1614 Penn Crossing
- 3916 Walbert Ave
