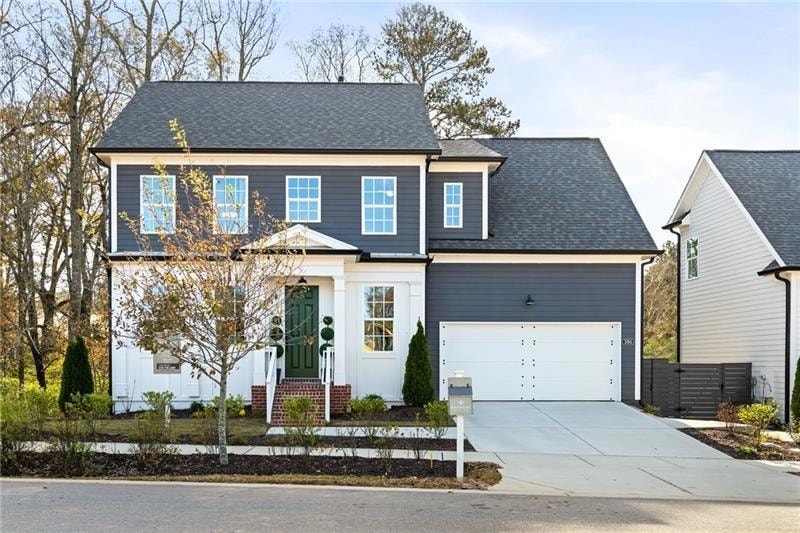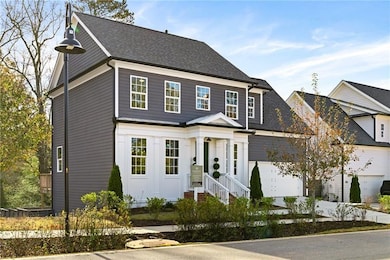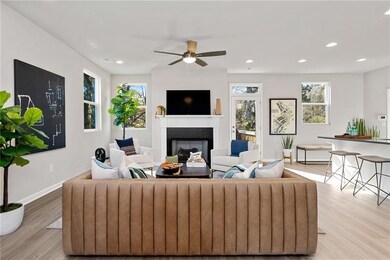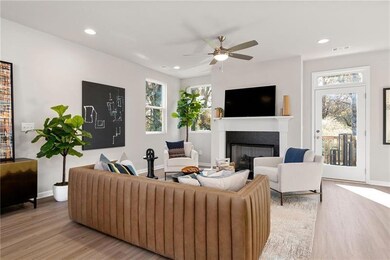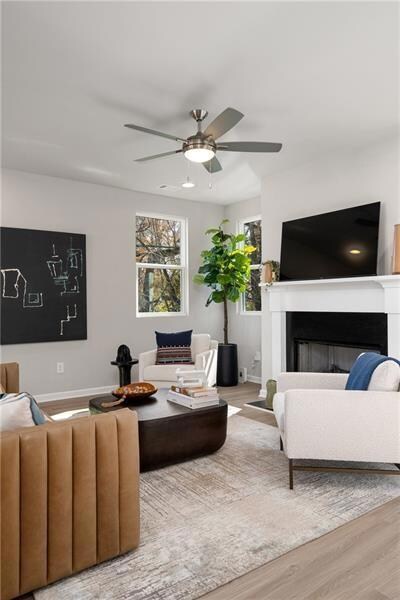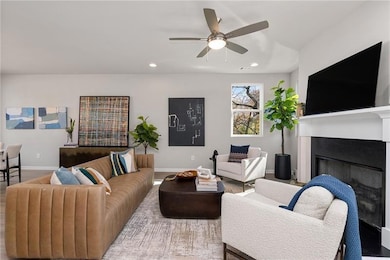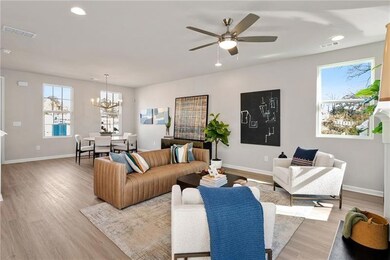386 10th St Lot 57 Auburn, GA 30011
Estimated payment $2,939/month
Highlights
- Open-Concept Dining Room
- Catering Kitchen
- Farmhouse Style Home
- New Construction
- Deck
- Solid Surface Countertops
About This Home
LAST BASEMENT HOME!! 4.99% RATE LOCK WITH PREFERRED LENDER! Your Dream Home Awaits! This move-in ready new construction home at Harmony of Auburn offers the perfect blend of modern living in a vibrant neighborhood. Surrounding the new city center in downtown Auburn, you can embrace a carefree lifestyle featuring an event barn, cafe, community gardens, and a honey-producing apiary. The homes showcase modern design combined with timeless quality and charm, filled with natural light and equipped with sophisticated smart technology and sustainable features. Choose from a diverse selection of single-family homes, that marry traditional charm with modern amenities. Each residence offers various floor plans tailored to your lifestyle, complete chef-inspired kitchens with a 5-burner gas range, stainless steel appliances, upgraded soft-close cabinetry, with top-of-the-line materials, spacious layouts, quartz countertops, fireplaces and private courtyards. The kitchen flows into a spacious great room with a gas fireplace, luxury vinyl plank flooring, and numerous oversized windows. This model features a full walk out basement with a large private fenced backyard, three bedrooms, two and a half bathrooms, and a conveniently located laundry room on the second floor. The owner's suite includes a spa-inspired ensuite bath with dual vanities, a stand-alone shower, and a generous walk-in closet. Secondary bedrooms share a Jack and Jill bath and offer more than ample closet space. Please reference Chandler plan w/basement, Lot #57. Basement is unfinished. Some images have been virtually staged to showcase the true potential of the space.
Listing Agent
Atlanta Fine Homes Sotheby's International Brokerage Phone: 312-513-7333 License #332800 Listed on: 09/15/2025

Open House Schedule
-
Saturday, December 13, 202511:00 am to 5:00 pm12/13/2025 11:00:00 AM +00:0012/13/2025 5:00:00 PM +00:00Add to Calendar
-
Sunday, December 14, 20251:00 to 5:00 pm12/14/2025 1:00:00 PM +00:0012/14/2025 5:00:00 PM +00:00Add to Calendar
Home Details
Home Type
- Single Family
Year Built
- Built in 2024 | New Construction
Lot Details
- Private Entrance
- Back Yard Fenced
HOA Fees
- $130 Monthly HOA Fees
Parking
- 2 Car Garage
- Garage Door Opener
Home Design
- Farmhouse Style Home
- Cottage
- Composition Roof
- Concrete Perimeter Foundation
Interior Spaces
- 1,945 Sq Ft Home
- 2-Story Property
- Ceiling height of 9 feet on the main level
- Ceiling Fan
- Factory Built Fireplace
- Gas Log Fireplace
- Family Room with Fireplace
- Open-Concept Dining Room
Kitchen
- Open to Family Room
- Gas Range
- Microwave
- Dishwasher
- Kitchen Island
- Solid Surface Countertops
- White Kitchen Cabinets
- Disposal
Flooring
- Carpet
- Ceramic Tile
- Luxury Vinyl Tile
Bedrooms and Bathrooms
- 3 Bedrooms
- Dual Vanity Sinks in Primary Bathroom
- Shower Only
Laundry
- Laundry Room
- Laundry on upper level
Unfinished Basement
- Walk-Out Basement
- Basement Fills Entire Space Under The House
- Stubbed For A Bathroom
Outdoor Features
- Deck
- Patio
Location
- Property is near schools
Schools
- Auburn Elementary School
- Apalachee High School
Utilities
- Central Heating and Cooling System
- 110 Volts
- Gas Water Heater
Community Details
Overview
- $1,100 Initiation Fee
- Harmony Subdivision
- Rental Restrictions
Amenities
- Catering Kitchen
Map
Home Values in the Area
Average Home Value in this Area
Property History
| Date | Event | Price | List to Sale | Price per Sq Ft |
|---|---|---|---|---|
| 09/15/2025 09/15/25 | For Sale | $449,900 | -- | $231 / Sq Ft |
Source: First Multiple Listing Service (FMLS)
MLS Number: 7649967
- 41 Hydrangea Lane Lot 73
- 41 Hydrangea Ln Unit 73
- 10 Spirea Way Lot 69
- 46 Spirea Way Lot 64
- 93 Little Magnolia Ln
- 51 Little Magnolia Ln
- 83 Arnold Poplar Ln
- 1277 4th Ave
- 120 Mt Moriah Rd
- 00 Atlanta Hwy
- 85 Parks Mill Rd
- 127 Springbrook Dr
- 1127 Bradford Park Dr
- 102 Mount Moriah Rd
- Cosmos Plan at Kingston Cove
- 1079 Lucienne Blvd
- 51 Way
- 42 Avian Way
- 42 Avian Way Unit 128B
- 7 Hydrangea Unit 70 Way
- 93 Little Magnolia Ln
- 5242 Blue Mountain Dr
- 180 Parks Mill Rd
- 227 Cheyenne Way
- 39 N Auburn Landing Place
- 389 Auburn Valley Way
- 25 S Auburn Landing Place
- 116 S Auburn Landing Place
- 96 Auburn Gate Ln
- 343 Auburn Valley Way
- 1630 Branthaven Ln
- 98 Auburn Valley Way
- 4029 Brookmont Way
- 114 Auburn Valley Way
- 207 Mount Moriah Rd
- 203 Mount Moriah Rd
- 2036 Westfall Way
- 1813 Westfall Landing
- 219 Heritage Way
- 1621 Highland Ct
