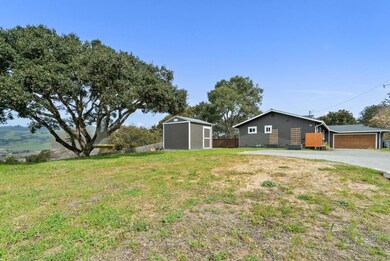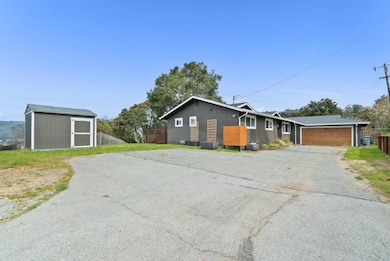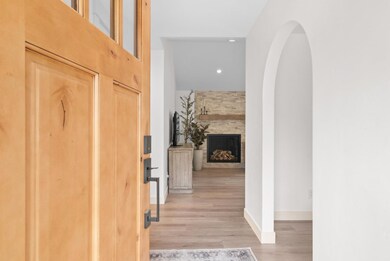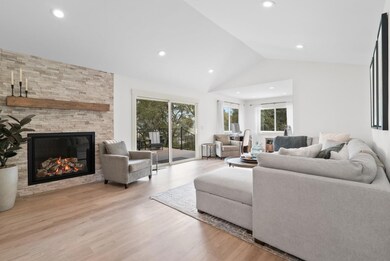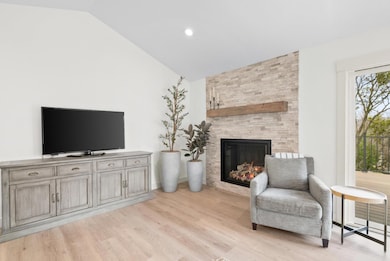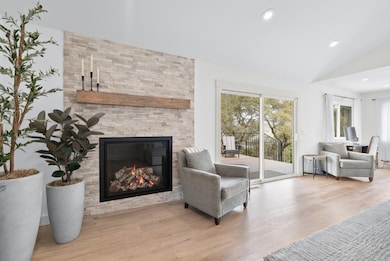
386 Carpenteria Rd Aromas, CA 95004
Estimated payment $5,703/month
Highlights
- Primary Bedroom Suite
- Deck
- Quartz Countertops
- Mountain View
- Vaulted Ceiling
- Wine Refrigerator
About This Home
Welcome home to 386 Carpenteria in the quaint community of Aromas. Nestled at the top of a private driveway, this single level stunner is sure to please. Exquisitely remodeled from top to bottom, each detail carefully curated to create a modern, yet warm & welcoming home. A spacious kitchen awaits with quartz countertops, 6 burner gas range, wine refrigerator & coffee / cocktail bar, perfect for culinary enthusiasts & entertaining guests. The living room features stunning vistas of the Aromas valley, vaulted ceilings and floor to ceiling stonework surrounding the fireplace. The guest & primary bath provide a spa-inspired experience, allowing you to simply drop your favorite soaps and go. Throughout you will find updated windows, recessed lighting, custom light fixtures as well as an indoor laundry room & new roof in 2024. Attached 2 car garage plus additional storage and plenty of room for parking, including oversized vehicles. The sun-filled backyard space features multiple areas for relaxing, play & dining al fresco, all fully gated plus you will find a location already plumbed should you desire an outdoor kitchen one day. Located minutes to schools, shopping & restaurants, yet with the privacy and tranquility you crave, this move-in ready home brings the best of Aromas to you.
Last Listed By
Sotheby’s International Realty License #01921098 Listed on: 05/08/2025

Home Details
Home Type
- Single Family
Est. Annual Taxes
- $6,123
Year Built
- Built in 1963
Lot Details
- 0.69 Acre Lot
- Fenced
- Grass Covered Lot
- Back Yard
- Zoning described as RR
Parking
- 2 Car Garage
- Guest Parking
- Off-Street Parking
Property Views
- Mountain
- Valley
Home Design
- Composition Roof
- Concrete Perimeter Foundation
Interior Spaces
- 1,671 Sq Ft Home
- 1-Story Property
- Wet Bar
- Vaulted Ceiling
- Ceiling Fan
- Gas Log Fireplace
- Double Pane Windows
- Living Room with Fireplace
- Formal Dining Room
- Laundry Room
Kitchen
- Gas Oven
- Range Hood
- Dishwasher
- Wine Refrigerator
- Quartz Countertops
Flooring
- Carpet
- Laminate
- Tile
Bedrooms and Bathrooms
- 3 Bedrooms
- Primary Bedroom Suite
- Remodeled Bathroom
- 2 Full Bathrooms
- Dual Sinks
- Bathtub with Shower
- Walk-in Shower
Outdoor Features
- Deck
- Shed
Utilities
- Forced Air Heating System
- Wood Insert Heater
- Vented Exhaust Fan
- Thermostat
- Septic Tank
Listing and Financial Details
- Assessor Parcel Number 011-350-021-000
Map
Home Values in the Area
Average Home Value in this Area
Tax History
| Year | Tax Paid | Tax Assessment Tax Assessment Total Assessment is a certain percentage of the fair market value that is determined by local assessors to be the total taxable value of land and additions on the property. | Land | Improvement |
|---|---|---|---|---|
| 2023 | $6,123 | $550,000 | $350,000 | $200,000 |
| 2022 | $920 | $79,774 | $17,284 | $62,490 |
| 2021 | $921 | $78,211 | $16,946 | $61,265 |
| 2020 | $918 | $77,410 | $16,773 | $60,637 |
| 2019 | $862 | $75,894 | $16,445 | $59,449 |
| 2018 | $846 | $74,407 | $16,123 | $58,284 |
| 2017 | $833 | $72,949 | $15,807 | $57,142 |
| 2016 | $818 | $71,520 | $15,498 | $56,022 |
| 2015 | $809 | $70,447 | $15,266 | $55,181 |
| 2014 | $798 | $69,068 | $14,967 | $54,101 |
Property History
| Date | Event | Price | Change | Sq Ft Price |
|---|---|---|---|---|
| 05/13/2025 05/13/25 | Pending | -- | -- | -- |
| 05/08/2025 05/08/25 | For Sale | $925,000 | -- | $554 / Sq Ft |
Purchase History
| Date | Type | Sale Price | Title Company |
|---|---|---|---|
| Grant Deed | $550,000 | Old Republic Title | |
| Interfamily Deed Transfer | -- | First American Title Co |
Mortgage History
| Date | Status | Loan Amount | Loan Type |
|---|---|---|---|
| Open | $350,000 | Seller Take Back | |
| Previous Owner | $375,000 | New Conventional | |
| Previous Owner | $250,000 | Credit Line Revolving |
Similar Homes in Aromas, CA
Source: MLSListings
MLS Number: ML82005962
APN: 011-350-021-000
- 386 Carpenteria Rd
- 488 Garden Ave
- 333 Seely Ave
- 744 Seely Ave
- 739 Snyder Ave
- 2710 Summerland Rd
- 443A Alexander Ln
- 2310 Chittenden Rd
- 19378 Oak Ridge Dr
- 229 Payne Rd
- 1650 Andreas Estates Place
- 1537 School Rd
- 363 Orchard Hill Rd
- 60 Brown Rd
- 340 Merrill Rd
- 417 Maher Rd
- 1051 San Miguel Canyon Rd
- 417-B Maher Rd
- 600 Rocks Rd
- 1458 Oakleaf Dr

