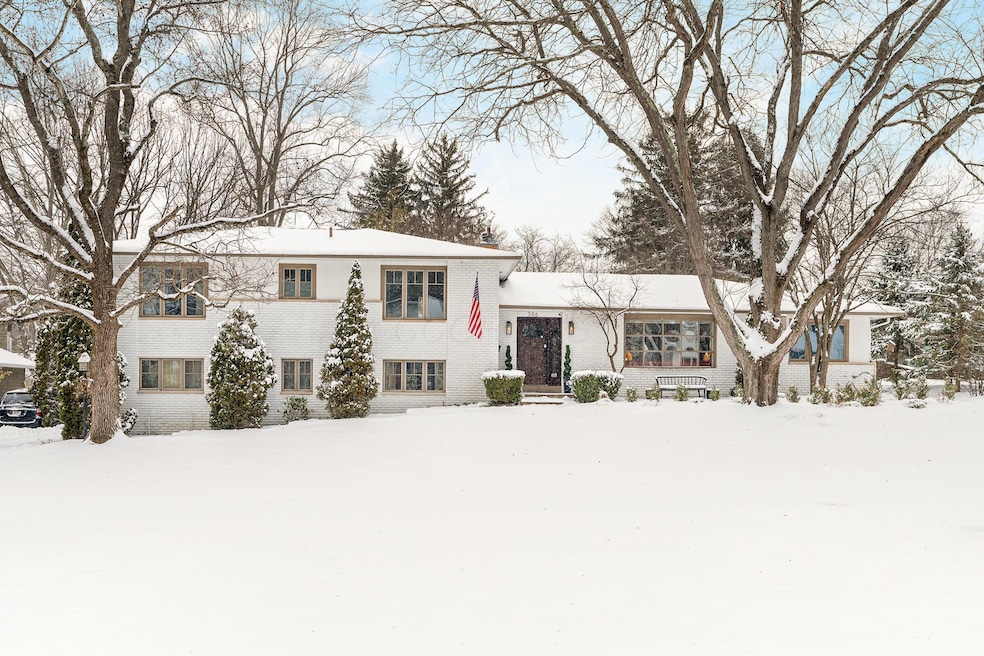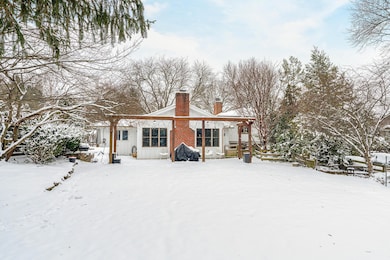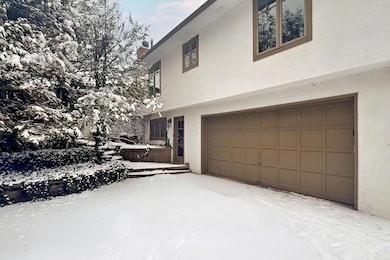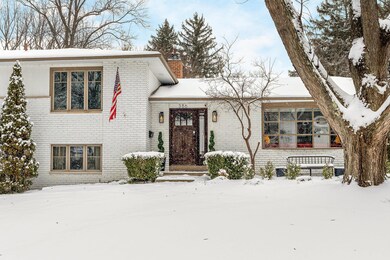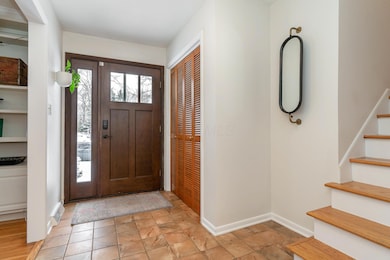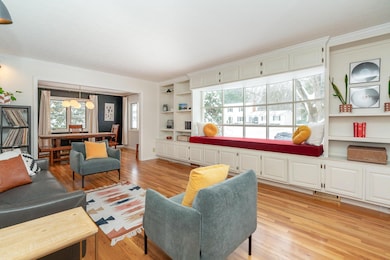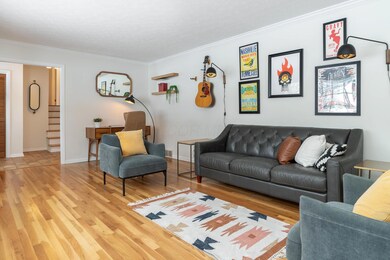
386 Highgate Ave Worthington, OH 43085
Highlights
- Fenced Yard
- 2 Car Attached Garage
- Shed
- Evening Street Elementary School Rated A
- Patio
- Ceramic Tile Flooring
About This Home
As of February 2025Remarkable brick mid-century home in the heart of Worthington! This 4 BR, 2.1 BA home boasts 2,683 sqft of thoughtfully designed space including a gourmet kitchen with a long leathered granite island, & premium stainless-steel appliances with a 6-burner range, perfect for aspiring chefs. The vaulted family room w/surround sound & 3 walls of windows is ideal for entertaining. Hardwood floors, a WBFP & rustic mantel, + built-ins throughout add charm & function. A gorgeous owner's suite is a private retreat w/walk-in closet & NEW bathroom. From the attached 2-car Garage, enter an expansive mudroom w/built-ins & access to laundry rm. Enjoy a large rec room w/custom playroom hideout + ample storage in LL. A fenced yard, paver patio, & pergola create the perfect setting for outdoor gatherings.
Last Agent to Sell the Property
Keller Williams Capital Ptnrs License #2007002330 Listed on: 01/11/2025

Home Details
Home Type
- Single Family
Est. Annual Taxes
- $11,957
Year Built
- Built in 1967
Lot Details
- 0.37 Acre Lot
- Fenced Yard
Parking
- 2 Car Attached Garage
- Side or Rear Entrance to Parking
- On-Street Parking
Home Design
- Split Level Home
- Quad-Level Property
- Brick Exterior Construction
- Block Foundation
Interior Spaces
- 2,683 Sq Ft Home
- Wood Burning Fireplace
- Insulated Windows
- Family Room
- Ceramic Tile Flooring
- Basement
- Recreation or Family Area in Basement
Kitchen
- Gas Range
- Microwave
- Dishwasher
Bedrooms and Bathrooms
- 4 Bedrooms
Laundry
- Laundry on main level
- Electric Dryer Hookup
Outdoor Features
- Patio
- Shed
- Storage Shed
Utilities
- Forced Air Heating and Cooling System
- Heating System Uses Gas
- Gas Water Heater
Listing and Financial Details
- Assessor Parcel Number 100-004399
Ownership History
Purchase Details
Home Financials for this Owner
Home Financials are based on the most recent Mortgage that was taken out on this home.Purchase Details
Home Financials for this Owner
Home Financials are based on the most recent Mortgage that was taken out on this home.Purchase Details
Home Financials for this Owner
Home Financials are based on the most recent Mortgage that was taken out on this home.Purchase Details
Similar Homes in the area
Home Values in the Area
Average Home Value in this Area
Purchase History
| Date | Type | Sale Price | Title Company |
|---|---|---|---|
| Warranty Deed | $925,000 | Northwest Select Title | |
| Warranty Deed | $576,500 | Peak Title | |
| Warranty Deed | $368,500 | Attorney | |
| Warranty Deed | $172,000 | -- |
Mortgage History
| Date | Status | Loan Amount | Loan Type |
|---|---|---|---|
| Open | $832,500 | New Conventional | |
| Previous Owner | $70,000 | Stand Alone Second | |
| Previous Owner | $484,350 | New Conventional | |
| Previous Owner | $301,904 | VA | |
| Previous Owner | $294,800 | Purchase Money Mortgage | |
| Previous Owner | $145,000 | Unknown | |
| Previous Owner | $60,000 | Credit Line Revolving |
Property History
| Date | Event | Price | Change | Sq Ft Price |
|---|---|---|---|---|
| 04/02/2025 04/02/25 | Off Market | $925,000 | -- | -- |
| 03/31/2025 03/31/25 | Off Market | $576,500 | -- | -- |
| 02/18/2025 02/18/25 | Sold | $925,000 | +15.6% | $345 / Sq Ft |
| 01/11/2025 01/11/25 | For Sale | $799,900 | +38.8% | $298 / Sq Ft |
| 05/22/2019 05/22/19 | Sold | $576,500 | +2.1% | $215 / Sq Ft |
| 04/13/2019 04/13/19 | Pending | -- | -- | -- |
| 04/11/2019 04/11/19 | For Sale | $564,900 | -- | $211 / Sq Ft |
Tax History Compared to Growth
Tax History
| Year | Tax Paid | Tax Assessment Tax Assessment Total Assessment is a certain percentage of the fair market value that is determined by local assessors to be the total taxable value of land and additions on the property. | Land | Improvement |
|---|---|---|---|---|
| 2024 | $11,957 | $188,410 | $62,300 | $126,110 |
| 2023 | $11,467 | $188,405 | $62,300 | $126,105 |
| 2022 | $12,298 | $161,700 | $48,300 | $113,400 |
| 2021 | $12,040 | $161,700 | $48,300 | $113,400 |
| 2020 | $11,104 | $161,700 | $48,300 | $113,400 |
| 2019 | $10,401 | $138,810 | $48,300 | $90,510 |
| 2018 | $9,115 | $138,810 | $48,300 | $90,510 |
| 2017 | $9,350 | $138,810 | $48,300 | $90,510 |
| 2016 | $8,656 | $118,480 | $45,050 | $73,430 |
| 2015 | $8,146 | $111,480 | $45,050 | $66,430 |
| 2014 | $8,144 | $111,480 | $45,050 | $66,430 |
| 2013 | $3,860 | $106,190 | $42,910 | $63,280 |
Agents Affiliated with this Home
-
Erin Ogden Oxender

Seller's Agent in 2025
Erin Ogden Oxender
Keller Williams Capital Ptnrs
(614) 598-3121
21 in this area
254 Total Sales
-
Cynthia MacKenzie

Buyer's Agent in 2025
Cynthia MacKenzie
CYMACK Real Estate
(614) 204-5380
122 in this area
459 Total Sales
-
Gregory Giessler

Seller's Agent in 2019
Gregory Giessler
Cam Taylor Co. Ltd., Realtors
(614) 832-7679
46 in this area
137 Total Sales
-
Amy Giessler

Seller Co-Listing Agent in 2019
Amy Giessler
Cam Taylor Co. Ltd., Realtors
(614) 935-1882
21 in this area
84 Total Sales
-

Buyer's Agent in 2019
Adam Gibson
NextHome Experience
Map
Source: Columbus and Central Ohio Regional MLS
MLS Number: 225000868
APN: 100-004399
- 6509 Evening St
- 544 Thackeray Ave
- 120 Longfellow Ave
- 357 W Dublin Granville Rd
- 6750 Schreiner St E
- 33 Wilson Dr
- 91 Glen Dr
- 366 W South St
- 223 W South St
- 1012 Ravine Ridge Dr
- 262 Winter Dr
- 460 Mid Dr
- 326 Pinney Dr
- 127 Saint Michelle St Unit 35-B
- 460 Blandings Ct
- 72 Rockwell Way
- 5935 N High St Unit 202
- 187 E Dublin Granville Rd
- 171 W Riverglen Dr
- 114 Highland Ave
