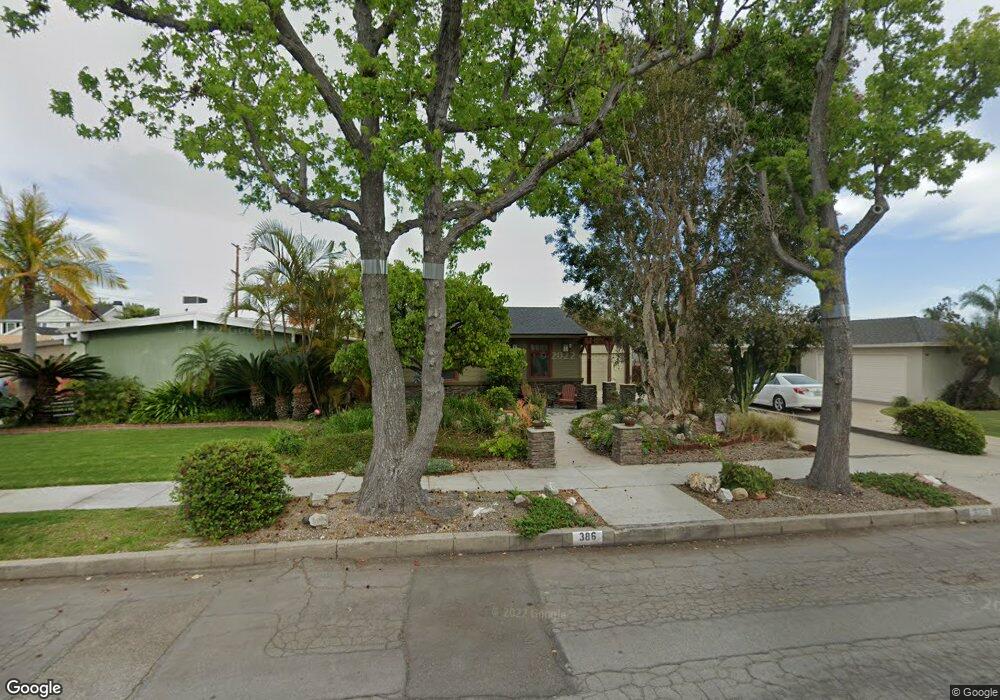386 Los Altos Ave Long Beach, CA 90814
Alamitos Heights NeighborhoodEstimated Value: $1,582,000 - $1,958,000
3
Beds
2
Baths
2,210
Sq Ft
$804/Sq Ft
Est. Value
About This Home
This home is located at 386 Los Altos Ave, Long Beach, CA 90814 and is currently estimated at $1,776,072, approximately $803 per square foot. 386 Los Altos Ave is a home located in Los Angeles County with nearby schools including Lowell Elementary School, Rogers Middle School, and Woodrow Wilson High School.
Ownership History
Date
Name
Owned For
Owner Type
Purchase Details
Closed on
Oct 13, 2006
Sold by
Hines James E and Hines Roberta L
Bought by
Hines James E
Current Estimated Value
Create a Home Valuation Report for This Property
The Home Valuation Report is an in-depth analysis detailing your home's value as well as a comparison with similar homes in the area
Home Values in the Area
Average Home Value in this Area
Purchase History
| Date | Buyer | Sale Price | Title Company |
|---|---|---|---|
| Hines James E | -- | None Available |
Source: Public Records
Tax History Compared to Growth
Tax History
| Year | Tax Paid | Tax Assessment Tax Assessment Total Assessment is a certain percentage of the fair market value that is determined by local assessors to be the total taxable value of land and additions on the property. | Land | Improvement |
|---|---|---|---|---|
| 2025 | $9,796 | $771,210 | $545,491 | $225,719 |
| 2024 | $9,796 | $756,090 | $534,796 | $221,294 |
| 2023 | $9,633 | $741,265 | $524,310 | $216,955 |
| 2022 | $9,044 | $726,731 | $514,030 | $212,701 |
| 2021 | $8,864 | $712,482 | $503,951 | $208,531 |
| 2019 | $8,736 | $691,351 | $489,004 | $202,347 |
| 2018 | $8,432 | $677,796 | $479,416 | $198,380 |
| 2016 | $7,749 | $651,478 | $460,800 | $190,678 |
| 2015 | $7,435 | $641,693 | $453,879 | $187,814 |
| 2014 | $7,324 | $624,325 | $444,989 | $179,336 |
Source: Public Records
Map
Nearby Homes
- 367 Ultimo Ave
- 332 Flint Ave
- 309 Flint Ave
- 5517 China Point
- 545 Manila Ave
- 564 N Bellflower Blvd Unit 218
- 576 N Bellflower Blvd Unit 128
- 576 N Bellflower Blvd Unit 209
- 576 N Bellflower Blvd Unit 101
- 576 N Bellflower Blvd Unit 233
- 564 N Bellflower Blvd Unit 203
- 436 N Bellflower Blvd Unit 206
- 347 Empire Landing
- 323 Empire Landing
- 105 Kingfisher Ct
- 734 Los Altos Ave
- 735 Ultimo Ave
- 730 Santiago Ave
- 5585 E Pacific Coast Hwy Unit 343
- 5585 E Pacific Coast Hwy Unit 342
- 390 Los Altos Ave
- 380 Los Altos Ave
- 394 Los Altos Ave
- 378 Los Altos Ave
- 383 Ultimo Ave
- 381 Ultimo Ave
- 370 Los Altos Ave
- 391 Ultimo Ave
- 398 Los Altos Ave
- 377 Ultimo Ave
- 395 Ultimo Ave
- 385 Los Altos Ave
- 383 Los Altos Ave
- 366 Los Altos Ave
- 393 Los Altos Ave
- 373 Ultimo Ave
- 399 Ultimo Ave
- 377 Los Altos Ave
- 375 Los Altos Ave
- 5494 E 4th St
