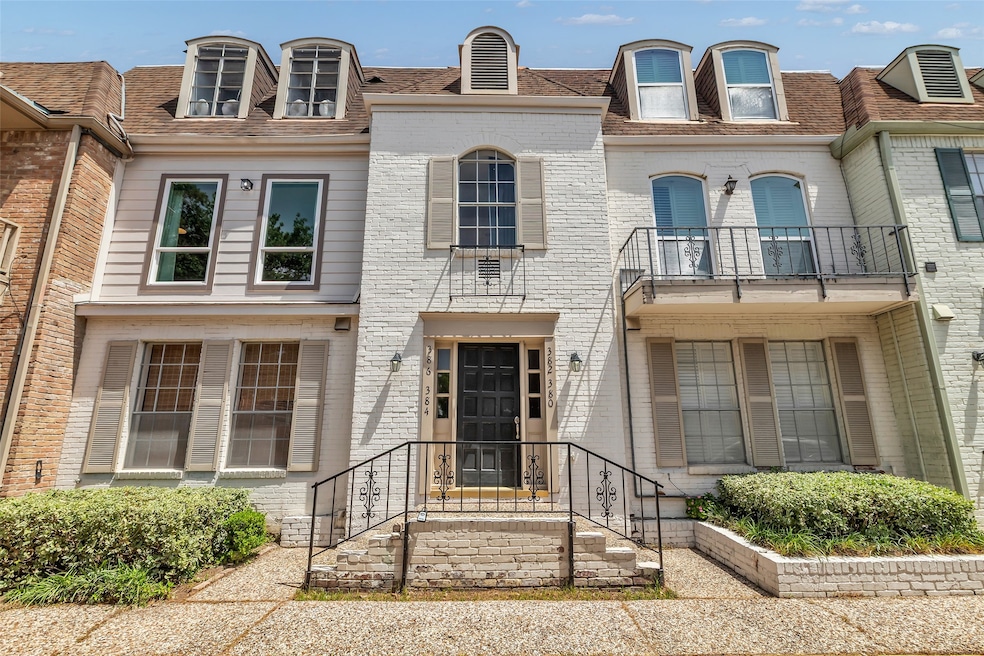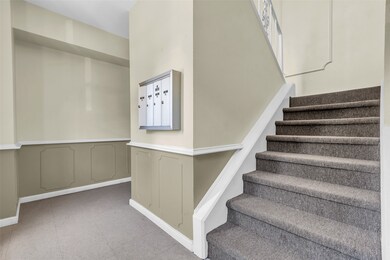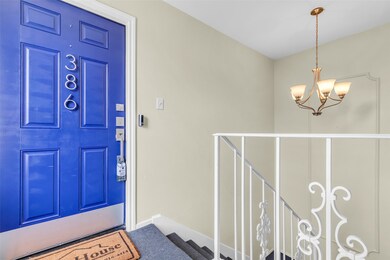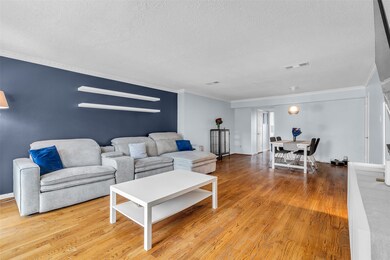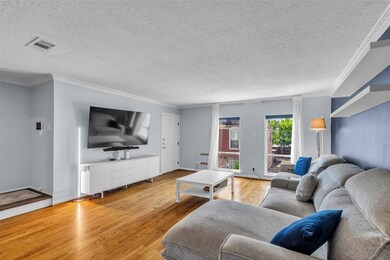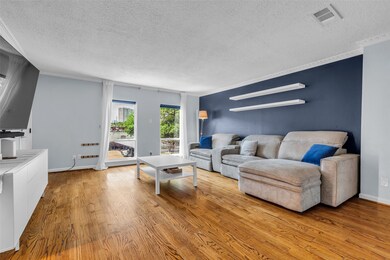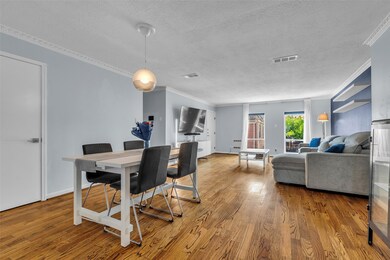386 N Post Oak Ln Unit 386 Houston, TX 77024
Uptown-Galleria District NeighborhoodHighlights
- 190,643 Sq Ft lot
- Traditional Architecture
- Balcony
- Hunters Creek Elementary School Rated A
- Community Pool
- Crown Molding
About This Home
Beautifully updated 2-bedroom, 2.5-bath split-level condo near the Galleria, Uptown, and Memorial Park. Zoned to top-rated Spring Branch ISD and Memorial High School. The main level features durable vinyl plank flooring, a fully remodeled kitchen, spacious living/dining area, and an updated half bath. Upstairs, you’ll find two large bedrooms, each with a private en-suite bath and upgraded closets. Recent improvements include new HVAC, plumbing, and electrical systems. Two reserved, covered parking spaces are located just outside the back entrance by the stairs, with bonus wall-mounted storage. Surrounded by mature trees and lush landscaping, residents enjoy two sparkling pools. Walk to nearby convenience store and dry cleaner. Perfect for those seeking comfort, style, and an unbeatable location.
Last Listed By
Coldwell Banker Realty - The Woodlands License #0672607 Listed on: 05/17/2025

Condo Details
Home Type
- Condominium
Est. Annual Taxes
- $4,604
Year Built
- Built in 1968
Home Design
- Traditional Architecture
- Split Level Home
Interior Spaces
- 1,680 Sq Ft Home
- 2-Story Property
- Crown Molding
- Ceiling Fan
- Security Gate
Kitchen
- Microwave
- Dishwasher
- Disposal
Flooring
- Tile
- Vinyl
Bedrooms and Bathrooms
- 2 Bedrooms
Parking
- 2 Detached Carport Spaces
- Additional Parking
- Assigned Parking
Schools
- Hunters Creek Elementary School
- Spring Branch Middle School
- Memorial High School
Utilities
- Central Heating and Cooling System
- Heating System Uses Gas
- Programmable Thermostat
- Cable TV Available
Additional Features
- Energy-Efficient Thermostat
- Balcony
Listing and Financial Details
- Property Available on 8/1/25
- Long Term Lease
Community Details
Overview
- Post Oak Ln. Townhomes Phase Ii Association
- Post Oak Lane T/H Condo Subdivision
Recreation
- Community Pool
Pet Policy
- Call for details about the types of pets allowed
- Pet Deposit Required
Security
- Card or Code Access
- Fire and Smoke Detector
Map
Source: Houston Association of REALTORS®
MLS Number: 71617547
APN: 1072700000014
- 372 N Post Oak Ln
- 436 N Post Oak Ln
- 351 N Post Oak Ln Unit 617
- 351 N Post Oak Ln Unit 610
- 355 N Post Oak Ln Unit 640
- 355 N Post Oak Ln Unit 743
- 355 N Post Oak Ln Unit 744
- 361 N Post Oak Ln Unit 131
- 361 N Post Oak Ln Unit 237
- 357 N Post Oak Ln Unit 206
- 357 N Post Oak Ln Unit 306
- 357 N Post Oak Ln Unit 217
- 353 N Post Oak Ln Unit 626
- 500 N Post Oak Ln
- 405 N Post Oak Ln Unit 405
- 495 N Post Oak Ln Unit 495
- 491 N Post Oak Ln Unit 491
- 443 N Post Oak Ln Unit 443
- 473 N Post Oak Ln Unit 473
- 535 Bolton Place
