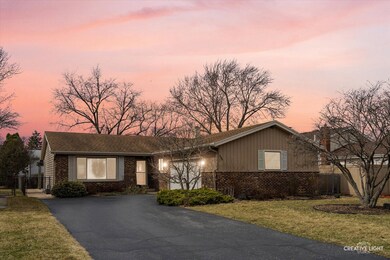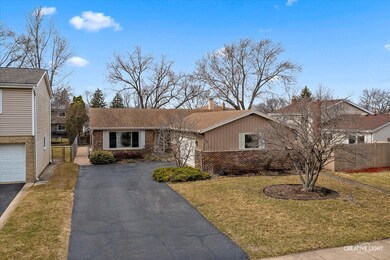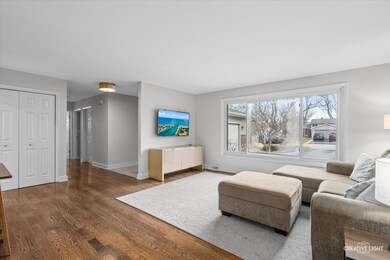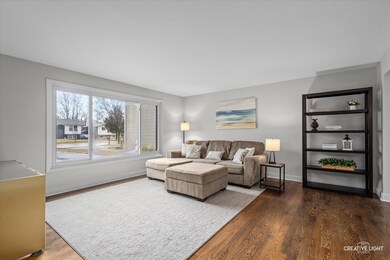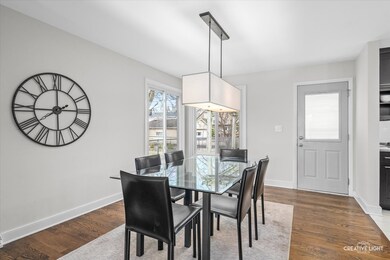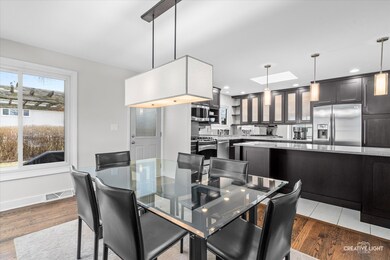
386 N Vista Ave Lombard, IL 60148
North Lombard NeighborhoodHighlights
- Property is near a park
- Recreation Room
- Wood Flooring
- Willowbrook High School Rated A
- Ranch Style House
- 5-minute walk to Vista Pond Park
About This Home
As of April 2025Multiple offers received. Highest and best due by 5PM Sunday, March 23. Welcome home to this charming ranch in a prime location! As you step into the foyer, you'll immediately notice the open and spacious floorplan. Beautiful hardwood flooring flows throughout the family room, dining room, hallways, and bedrooms, adding warmth to the space. The oversized family room is filled with natural light from a large set of windows, creating a bright and inviting atmosphere. The updated kitchen boasts rich, dark cabinetry, a sleek mirrored backsplash, and stainless steel appliances for a modern, sophisticated look. A huge granite-topped peninsula provides ample counter space and seating, while the adjacent dining area is perfect for larger gatherings. Down the hall, the primary suite offers a private retreat with its own ensuite bath featuring a walk-in shower. Two additional bedrooms share a full hall bath. The full basement expands the living space with a spacious recreation room and a full wall of built-in cabinetry. A cozy nook on the opposite side of the stairs makes for a perfect office or study space. Additionally, the large unfinished area houses the laundry area, utilities, and plenty of extra storage. Step outside to the fenced-in yard-a great space for pets, play, and outdoor entertaining. The attached 2-car garage adds convenience and extra storage. Situated in a fantastic neighborhood, this home is within walking distance to elementary and middle schools and just a bike ride away from downtown and the Metra-an ideal location for commuters! Don't miss this opportunity to own a beautifully maintained home in a sought-after area. Schedule your showing today!
Home Details
Home Type
- Single Family
Est. Annual Taxes
- $7,163
Year Built
- Built in 1974
Lot Details
- 7,405 Sq Ft Lot
- Lot Dimensions are 56x130
- Fenced
- Paved or Partially Paved Lot
Parking
- 2 Car Garage
- Driveway
- Parking Included in Price
Home Design
- Ranch Style House
- Brick Exterior Construction
- Asphalt Roof
- Concrete Perimeter Foundation
Interior Spaces
- 1,609 Sq Ft Home
- Ceiling Fan
- Skylights
- Gas Log Fireplace
- Family Room
- Living Room
- Combination Kitchen and Dining Room
- Home Office
- Recreation Room
- Lower Floor Utility Room
- Storage Room
Kitchen
- Range
- Microwave
- Dishwasher
- Stainless Steel Appliances
- Disposal
Flooring
- Wood
- Ceramic Tile
Bedrooms and Bathrooms
- 3 Bedrooms
- 3 Potential Bedrooms
- Bathroom on Main Level
- 2 Full Bathrooms
Laundry
- Laundry Room
- Dryer
- Washer
Basement
- Basement Fills Entire Space Under The House
- Sump Pump
- Fireplace in Basement
Outdoor Features
- Patio
- Pergola
Location
- Property is near a park
Schools
- Schafer Elementary School
- Jefferson Middle School
- Willowbrook High School
Utilities
- Central Air
- Heating System Uses Natural Gas
- Lake Michigan Water
- Gas Water Heater
Listing and Financial Details
- Homeowner Tax Exemptions
Ownership History
Purchase Details
Home Financials for this Owner
Home Financials are based on the most recent Mortgage that was taken out on this home.Purchase Details
Home Financials for this Owner
Home Financials are based on the most recent Mortgage that was taken out on this home.Purchase Details
Purchase Details
Home Financials for this Owner
Home Financials are based on the most recent Mortgage that was taken out on this home.Purchase Details
Map
Similar Homes in the area
Home Values in the Area
Average Home Value in this Area
Purchase History
| Date | Type | Sale Price | Title Company |
|---|---|---|---|
| Warranty Deed | $511,000 | None Listed On Document | |
| Warranty Deed | $287,500 | First American Title | |
| Interfamily Deed Transfer | -- | None Available | |
| Trustee Deed | $181,000 | -- | |
| Interfamily Deed Transfer | -- | -- |
Mortgage History
| Date | Status | Loan Amount | Loan Type |
|---|---|---|---|
| Open | $361,000 | New Conventional | |
| Previous Owner | $275,000 | Purchase Money Mortgage | |
| Previous Owner | $250,000 | Credit Line Revolving | |
| Previous Owner | $38,315 | Unknown | |
| Previous Owner | $40,000 | No Value Available |
Property History
| Date | Event | Price | Change | Sq Ft Price |
|---|---|---|---|---|
| 04/17/2025 04/17/25 | Sold | $511,000 | +20.2% | $318 / Sq Ft |
| 03/23/2025 03/23/25 | Pending | -- | -- | -- |
| 03/20/2025 03/20/25 | For Sale | $425,000 | -- | $264 / Sq Ft |
Tax History
| Year | Tax Paid | Tax Assessment Tax Assessment Total Assessment is a certain percentage of the fair market value that is determined by local assessors to be the total taxable value of land and additions on the property. | Land | Improvement |
|---|---|---|---|---|
| 2023 | $7,163 | $101,820 | $19,670 | $82,150 |
| 2022 | $6,938 | $97,880 | $18,910 | $78,970 |
| 2021 | $6,700 | $95,450 | $18,440 | $77,010 |
| 2020 | $6,561 | $93,360 | $18,040 | $75,320 |
| 2019 | $5,801 | $88,760 | $17,150 | $71,610 |
| 2018 | $5,411 | $80,020 | $15,460 | $64,560 |
| 2017 | $5,578 | $75,280 | $19,130 | $56,150 |
| 2016 | $5,500 | $70,920 | $18,020 | $52,900 |
| 2015 | $5,234 | $66,070 | $16,790 | $49,280 |
| 2014 | $6,670 | $82,130 | $20,920 | $61,210 |
| 2013 | $6,568 | $83,280 | $21,210 | $62,070 |
Source: Midwest Real Estate Data (MRED)
MLS Number: 12310474
APN: 06-05-403-013
- 353 N Fairfield Ave
- 317 N Fairfield Ave
- 339 N Lincoln Ave
- 376 Mission Ave
- 548 N Westwood Ave
- 604 N Joyce St
- 525 N Grace St
- 534 N Grace St
- 415 Marcus Dr
- 512 N Stewart Ave
- 241 N Stewart Ave
- 306 E Sunset Ave
- 736 E Saint Charles Rd
- 610 E Le Moyne Ave
- 644 N Grace St
- 336 N Bierman Ave
- 500 E St Charles Rd Unit 510
- 806 E Saint Charles Rd
- 201 N Biermann Ave
- 433 N Bierman Ave

